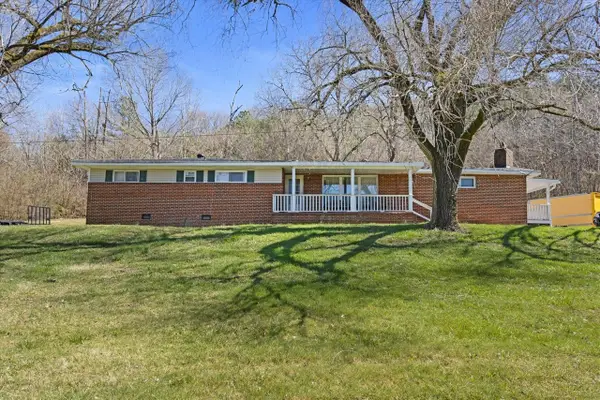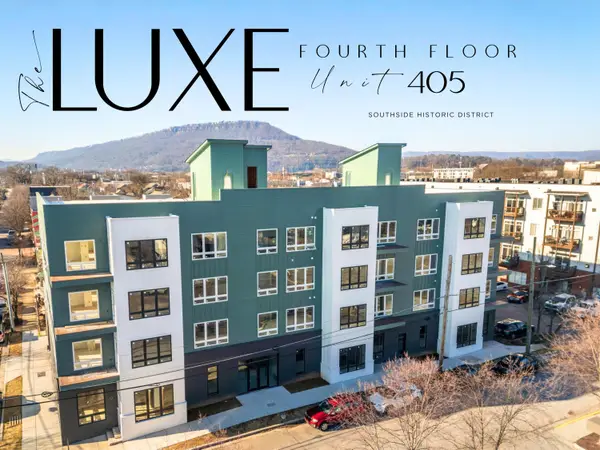834 Dartmouth Street, Chattanooga, TN 37405
Local realty services provided by:Better Homes and Gardens Real Estate Jackson Realty
834 Dartmouth Street,Chattanooga, TN 37405
$1,095,000
- 4 Beds
- 4 Baths
- 3,423 sq. ft.
- Single family
- Active
Listed by: sarah burns
Office: re/max properties
MLS#:1516629
Source:TN_CAR
Price summary
- Price:$1,095,000
- Price per sq. ft.:$319.89
About this home
Welcome to 834 Dartmouth Street, a contemporary home nestled in the heart of North Chattanooga. This beautiful residence combines modern design with thoughtful functionality, offering the perfect blend of comfort and style.
Step inside to discover a bright, open floor plan featuring hardwood floors, 9' ceilings, and premium finishes throughout. The kitchen is a chef's dream, outfitted with quartz and granite countertops, high-end Kitchen Aid stainless steel appliances and gas range. A spacious, light-filled walk-in pantry offers abundant storage to keep everything organized and within reach.
The main living area is anchored by a cozy gas fireplace, adding warmth and ambiance throughout the seasons. A versatile bonus room on the main level is ideal as a home office, guest suite, or media space. Just off the living area, a private back patio invites relaxing evenings and easy entertaining with friends.
Upstairs, a luxurious primary suite features a custom-designed walk-in closet by Chattanooga Closet Company. The en-suite bathroom offers spa-like serenity with its oversized walk-in shower, dual modern vanities, and sophisticated finishes. Two additional bedrooms, a full bath, and a conveniently located laundry room complete the upper level, along with ample closet and storage space.
The fully remodeled basement provides the ultimate entertainment area, featuring a custom-built bar, a full guest bathroom, and a wall mural by local artist Alecia Vera Buckles.
Rounding out this impeccable home is a spacious and rare two-car garage with built-in storage solutions—also designed by Chattanooga Closet Company.
The professionally landscaped yard, complete with an irrigation system, provides curb appeal and low-maintenance beauty year-round. The additional outdoor space offers ample room for endless possibilities to make it your own.
Don't miss this opportunity to own a move-in-ready, design-forward home in one of Chattanooga's most sought-after neighborhoods.
Contact an agent
Home facts
- Year built:2018
- Listing ID #:1516629
- Added:211 day(s) ago
- Updated:February 05, 2026 at 03:53 PM
Rooms and interior
- Bedrooms:4
- Total bathrooms:4
- Full bathrooms:3
- Half bathrooms:1
- Living area:3,423 sq. ft.
Heating and cooling
- Cooling:Ceiling Fan(s), Central Air, Electric
- Heating:Central, Electric, Heating
Structure and exterior
- Roof:Shingle
- Year built:2018
- Building area:3,423 sq. ft.
- Lot area:0.2 Acres
Utilities
- Water:Public
- Sewer:Public Sewer, Sewer Connected
Finances and disclosures
- Price:$1,095,000
- Price per sq. ft.:$319.89
- Tax amount:$5,595
New listings near 834 Dartmouth Street
- New
 $37,900Active0.55 Acres
$37,900Active0.55 Acres3559 Dodson Avenue, Chattanooga, TN 37406
MLS# 1528366Listed by: REAL BROKER - New
 $285,000Active3 beds 1 baths1,416 sq. ft.
$285,000Active3 beds 1 baths1,416 sq. ft.3741 Cuscowilla Trail, Chattanooga, TN 37415
MLS# 1528345Listed by: LIFESTYLES REALTY TENNESSEE, INC - New
 $1,750,000Active5 beds 6 baths4,900 sq. ft.
$1,750,000Active5 beds 6 baths4,900 sq. ft.3124 Galena Circle #832, Chattanooga, TN 37419
MLS# 1528347Listed by: KELLER WILLIAMS REALTY - New
 $429,000Active4 beds 2 baths1,596 sq. ft.
$429,000Active4 beds 2 baths1,596 sq. ft.2109 Lyndon Avenue, Chattanooga, TN 37415
MLS# 1528356Listed by: REAL BROKER - New
 $235,100Active4 beds 2 baths2,621 sq. ft.
$235,100Active4 beds 2 baths2,621 sq. ft.930 Runyan Dr, Chattanooga, TN 37405
MLS# 3128570Listed by: BRADFORD REAL ESTATE - New
 $559,500Active3 beds 3 baths2,404 sq. ft.
$559,500Active3 beds 3 baths2,404 sq. ft.2895 Butlers Green Circle #72, Chattanooga, TN 37421
MLS# 1528334Listed by: EAH BROKERAGE, LP - New
 $275,000Active3 beds 2 baths1,244 sq. ft.
$275,000Active3 beds 2 baths1,244 sq. ft.9208 Misty Ridge Drive, Chattanooga, TN 37416
MLS# 1528335Listed by: ROGUE REAL ESTATE COMPANY LLC - Open Sun, 1 to 3pmNew
 $549,000Active2 beds 2 baths1,189 sq. ft.
$549,000Active2 beds 2 baths1,189 sq. ft.1603 Long Street #203, Chattanooga, TN 37408
MLS# 1528337Listed by: REAL ESTATE PARTNERS CHATTANOOGA LLC - New
 $335,000Active3 beds 2 baths1,638 sq. ft.
$335,000Active3 beds 2 baths1,638 sq. ft.7848 Legacy Park Court, Chattanooga, TN 37421
MLS# 1528338Listed by: KELLER WILLIAMS REALTY - Open Sun, 1 to 3pmNew
 $749,000Active2 beds 2 baths1,409 sq. ft.
$749,000Active2 beds 2 baths1,409 sq. ft.1603 Long Street #405, Chattanooga, TN 37408
MLS# 1528340Listed by: REAL ESTATE PARTNERS CHATTANOOGA LLC

