- BHGRE®
- Tennessee
- Chattanooga
- 839 Clark Street
839 Clark Street, Chattanooga, TN 37403
Local realty services provided by:Better Homes and Gardens Real Estate Jackson Realty
839 Clark Street,Chattanooga, TN 37403
$310,000
- 3 Beds
- 1 Baths
- 912 sq. ft.
- Single family
- Pending
Listed by: douglas dodson
Office: squareone realty, llc.
MLS#:1522926
Source:TN_CAR
Price summary
- Price:$310,000
- Price per sq. ft.:$339.91
About this home
Situated in one of Chattanooga's most charming historic neighborhoods, this home's location puts you in the center of it all. Just a short 10-minute walk to the University of Tennessee at Chattanooga campus, it's ideal for those seeking walkability and urban convenience while maintaining a quiet residential feel.
This home presents an excellent opportunity for first-time buyers, investors, or anyone looking to put their personal stamp on a property in a highly desirable historic district. The generous backyard provides ample space for outdoor entertaining, gardening, or simply relaxing in your private urban oasis. The home offers a very efficient floor plan on a small footprint. Entering the home through the front door you walk into a flexible living and entertaining area, centered around a large south-facing window that fills the home with light throughout the day. Adjacent to the living room you'll find a cozy eat-in kitchen with access to the backyard. Off of the living room a hallway leads you to three equally sized bedrooms that share a hall bathroom.
The Fort Wood Historic District is more than just a place to live - it's a community with deep roots and enduring charm. You'll enjoy tree-lined streets, architectural diversity, and the unique character that only Fort Wood can offer, all while being adjacent to UTC and minutes from downtown Chattanooga's vibrant amenities.
Whether you're a first-time buyer ready to start building equity, a student seeking proximity to campus, or an investor looking for a property with proven rental history, 839 Clark Street offers wonderful potential in one of Chattanooga's most sought-after neighborhoods.
Contact an agent
Home facts
- Year built:1960
- Listing ID #:1522926
- Added:98 day(s) ago
- Updated:January 30, 2026 at 09:15 AM
Rooms and interior
- Bedrooms:3
- Total bathrooms:1
- Full bathrooms:1
- Living area:912 sq. ft.
Heating and cooling
- Cooling:Central Air, Electric
- Heating:Central, Electric, Heating
Structure and exterior
- Roof:Asphalt, Shingle
- Year built:1960
- Building area:912 sq. ft.
- Lot area:0.12 Acres
Utilities
- Water:Public, Water Connected
- Sewer:Public Sewer, Sewer Connected
Finances and disclosures
- Price:$310,000
- Price per sq. ft.:$339.91
- Tax amount:$2,562
New listings near 839 Clark Street
- New
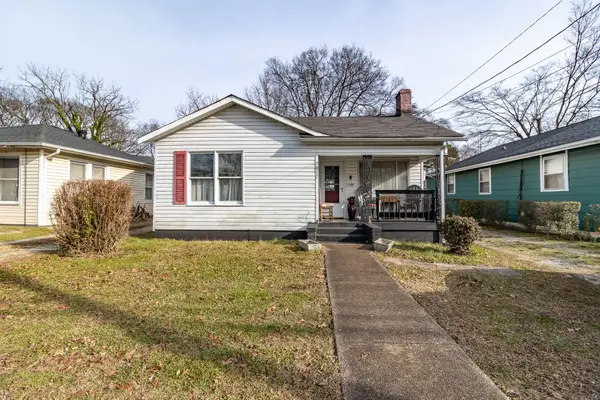 $65,000Active2 beds 1 baths738 sq. ft.
$65,000Active2 beds 1 baths738 sq. ft.1817 Wilcox Boulevard, Chattanooga, TN 37406
MLS# 1527660Listed by: OAK AND WILLOWS REAL ESTATE COLLECTIVE PLLC - New
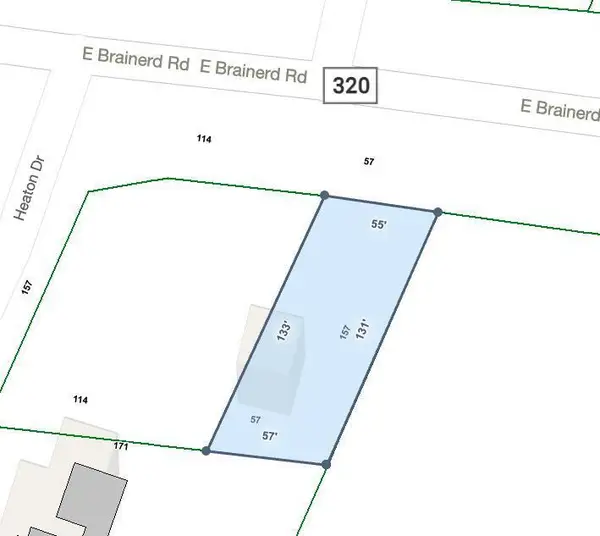 $105,000Active0.18 Acres
$105,000Active0.18 Acres8512 E Brainerd Road, Chattanooga, TN 37421
MLS# 1527650Listed by: UNITED REAL ESTATE EXPERTS - New
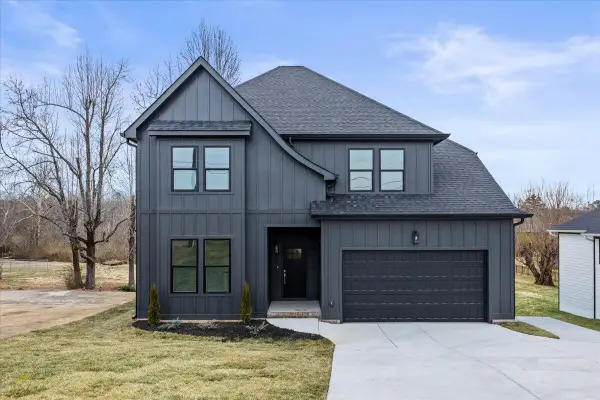 $750,000Active6 beds 4 baths3,350 sq. ft.
$750,000Active6 beds 4 baths3,350 sq. ft.1740 Gray Road, Chattanooga, TN 37421
MLS# 1527652Listed by: PREMIER PROPERTY GROUP INC. - New
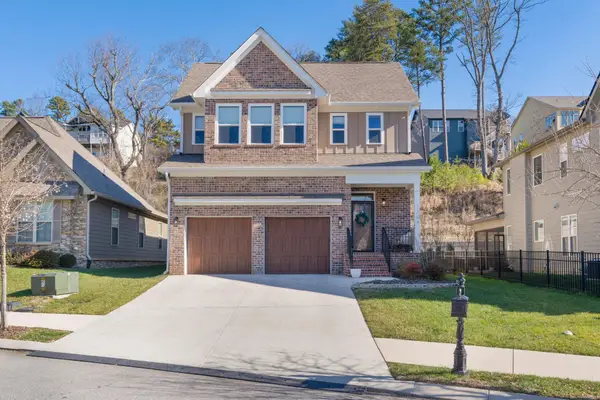 $725,000Active3 beds 4 baths2,143 sq. ft.
$725,000Active3 beds 4 baths2,143 sq. ft.1364 Carrington Way, Chattanooga, TN 37405
MLS# 3118690Listed by: GREATER DOWNTOWN REALTY DBA KELLER WILLIAMS REALTY - Open Sun, 12 to 2pmNew
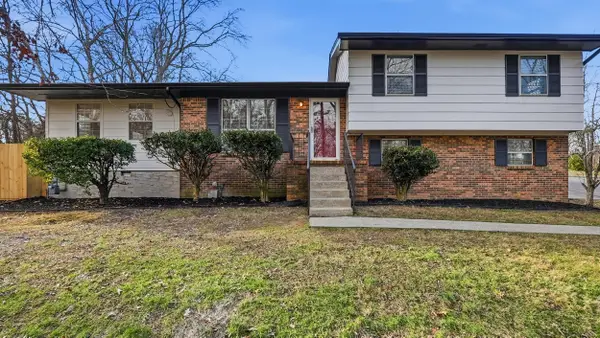 $325,000Active4 beds 3 baths2,338 sq. ft.
$325,000Active4 beds 3 baths2,338 sq. ft.317 Frawley Road, Chattanooga, TN 37412
MLS# 1527623Listed by: BLACKWELL REALTY AND AUCTION - New
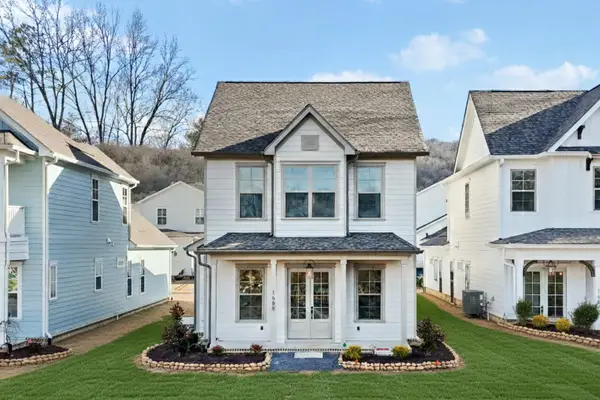 $632,700Active3 beds 3 baths2,350 sq. ft.
$632,700Active3 beds 3 baths2,350 sq. ft.1688 Farmstead Drive #82, Hixson, TN 37343
MLS# 1527625Listed by: GREENTECH HOMES LLC - New
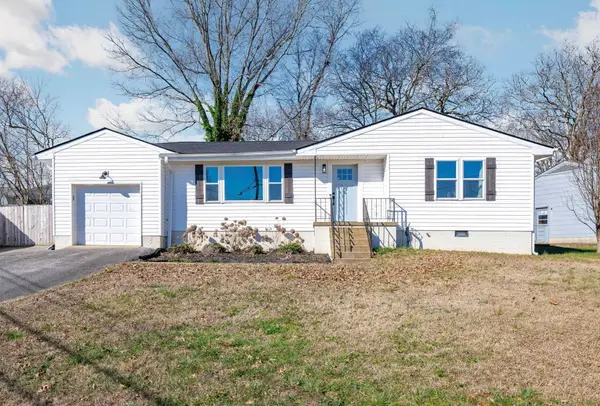 $400,000Active4 beds 2 baths1,500 sq. ft.
$400,000Active4 beds 2 baths1,500 sq. ft.3701 Morton Drive, Chattanooga, TN 37415
MLS# 1527641Listed by: KELLER WILLIAMS RIDGE TO RIVER - New
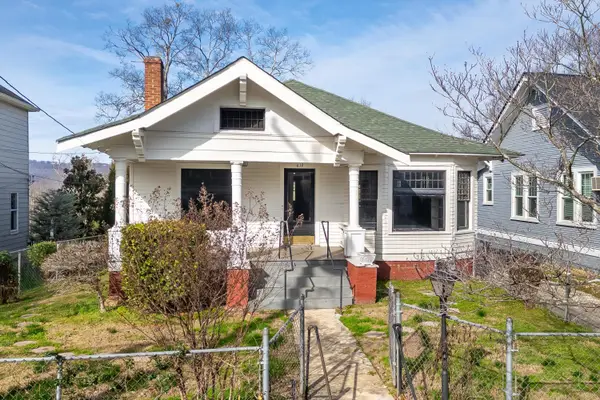 $550,000Active2 beds 1 baths1,323 sq. ft.
$550,000Active2 beds 1 baths1,323 sq. ft.619 Forest Avenue, Chattanooga, TN 37405
MLS# 1527644Listed by: SCENIC SOUTH PROPERTIES, LLC - Open Sun, 2 to 4pmNew
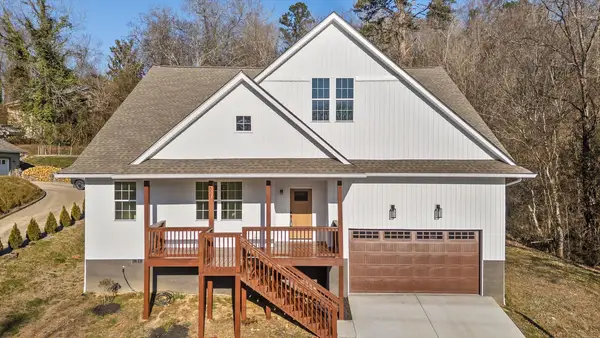 $625,000Active3 beds 3 baths2,600 sq. ft.
$625,000Active3 beds 3 baths2,600 sq. ft.2621 Berkley Drive, Chattanooga, TN 37415
MLS# 1527065Listed by: BERKSHIRE HATHAWAY HOMESERVICES J DOUGLAS PROPERTIES - Open Sun, 2 to 4pmNew
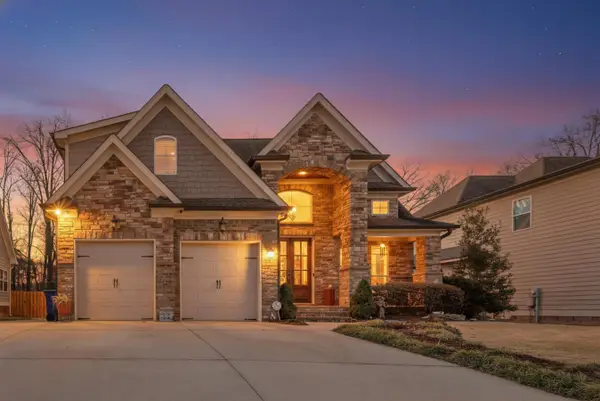 $607,000Active4 beds 3 baths3,008 sq. ft.
$607,000Active4 beds 3 baths3,008 sq. ft.8450 Flower Branch, Chattanooga, TN 37421
MLS# 1527614Listed by: HORIZON SOTHEBY'S INTERNATIONAL REALTY

