845 Burnside Place #7, Chattanooga, TN 37408
Local realty services provided by:Better Homes and Gardens Real Estate Signature Brokers
845 Burnside Place #7,Chattanooga, TN 37408
$499,000
- 3 Beds
- 4 Baths
- 2,000 sq. ft.
- Townhouse
- Active
Listed by: brian lund
Office: keller williams realty
MLS#:1520132
Source:TN_CAR
Price summary
- Price:$499,000
- Price per sq. ft.:$249.5
- Monthly HOA dues:$125
About this home
Just Completed & MOVE-IN READY!!!
Walkability and Convenience! This brand-new 3-bedroom, 3.5-bath townhome perfectly blends modern design, effortless living, and a prime location near Chattanooga's thriving Southside district. Step inside and you'll be welcomed by soaring 10' CEILINGS and OVERSIZED WINDOWS in an open-concept main level that feels both stylish and inviting. The chef's kitchen is anchored by a striking 12-FOOT ISLAND and flows seamlessly to a COMPOSITE COVERED BALCONY PORCH ideal for grilling out or enjoying a glass of wine with friends.
The ground floor features a bedroom and a full bath, while upstairs you'll find a second spacious GUEST BEDROOM SUITE. The light-filled primary suite offers a peaceful retreat with generous WALK IN CLOSET and a spa-like EN SUITE BATHROOM. With thoughtful storage throughout, this home is designed to grow with you and your lifestyle. A private rear alley provides access to your ATTACHED GARAGE.
Beyond the walls, it's all about location. Here, you're not just close to downtown, you're connected to it. Walk to the Southside's restaurants, coffee shops, breweries, and parks, all just steps from your door. This is low-maintenance, city living elevated: modern design, lock-and-leave convenience, and a vibrant walkable lifestyle at your feet.
Don't miss your chance to claim this stunning new construction townhome! Schedule your tour today and experience Southside living at its best.
Contact an agent
Home facts
- Year built:2025
- Listing ID #:1520132
- Added:194 day(s) ago
- Updated:December 17, 2025 at 06:56 PM
Rooms and interior
- Bedrooms:3
- Total bathrooms:4
- Full bathrooms:3
- Half bathrooms:1
- Living area:2,000 sq. ft.
Heating and cooling
- Cooling:Central Air, Electric, Zoned
- Heating:Central, Electric, Heat Pump, Heating
Structure and exterior
- Roof:Asphalt, Shingle
- Year built:2025
- Building area:2,000 sq. ft.
- Lot area:0.11 Acres
Utilities
- Water:Public
- Sewer:Public Sewer, Sewer Connected
Finances and disclosures
- Price:$499,000
- Price per sq. ft.:$249.5
- Tax amount:$5,598
New listings near 845 Burnside Place #7
- New
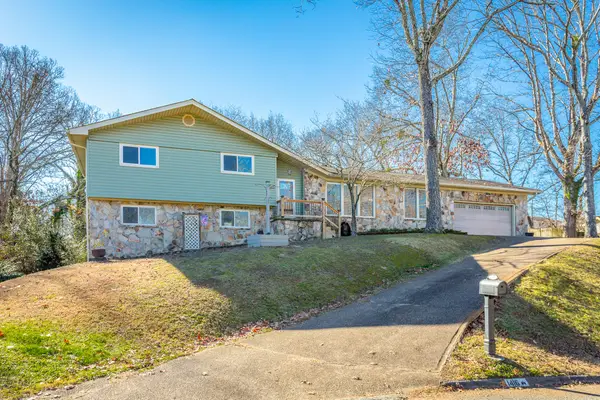 $419,900Active4 beds 3 baths2,231 sq. ft.
$419,900Active4 beds 3 baths2,231 sq. ft.1416 Highcrest Drive, Hixson, TN 37343
MLS# 1525455Listed by: KELLER WILLIAMS REALTY - New
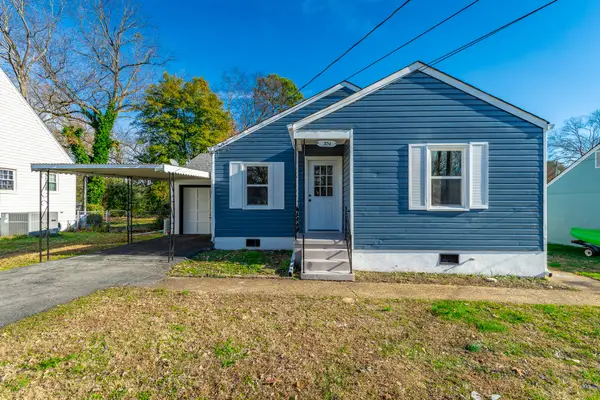 $259,900Active3 beds 2 baths1,760 sq. ft.
$259,900Active3 beds 2 baths1,760 sq. ft.304 N Howell Avenue, Chattanooga, TN 37411
MLS# 1525461Listed by: CRYE-LEIKE, REALTORS - New
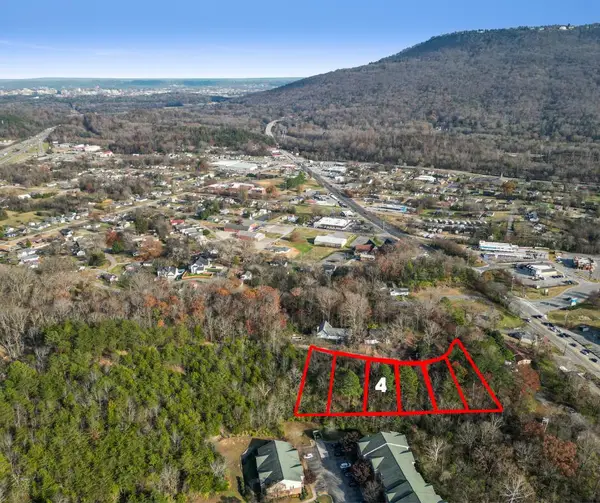 $47,000Active0.31 Acres
$47,000Active0.31 Acres0 Rose Circle #Lot 4, Chattanooga, TN 37419
MLS# 1525463Listed by: HUNT & NEST REALTY - New
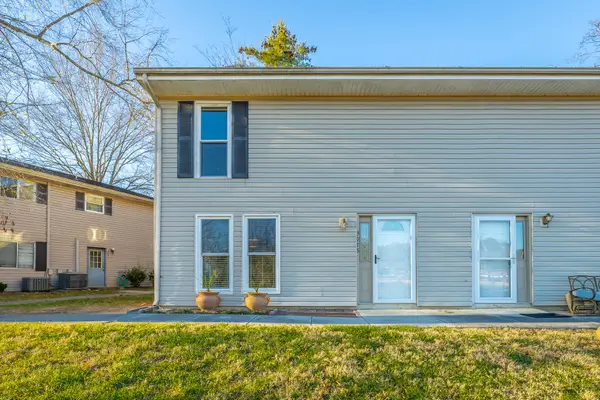 $185,000Active2 beds 2 baths924 sq. ft.
$185,000Active2 beds 2 baths924 sq. ft.3976 N Quail Lane, Chattanooga, TN 37415
MLS# 1525445Listed by: REAL ESTATE PARTNERS CHATTANOOGA LLC 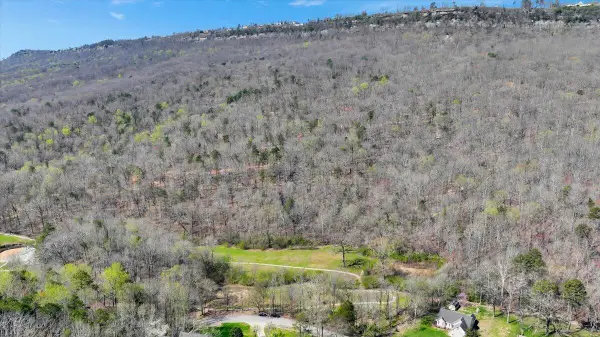 $289,000Pending0.56 Acres
$289,000Pending0.56 Acres1009 Reads Lake Road #Lot 7, Chattanooga, TN 37415
MLS# 1525438Listed by: FLETCHER BRIGHT REALTY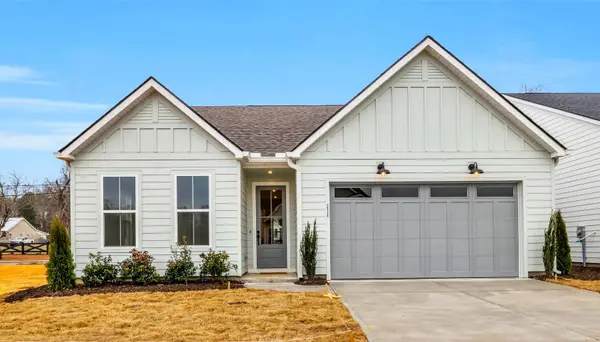 $420,023Pending2 beds 2 baths1,460 sq. ft.
$420,023Pending2 beds 2 baths1,460 sq. ft.2728 Butlers Green Circle #Lot 26, Chattanooga, TN 37421
MLS# 1525440Listed by: EAH BROKERAGE, LP- New
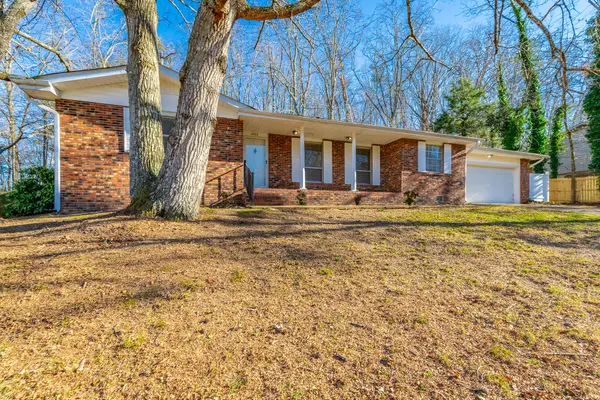 $274,900Active3 beds 2 baths1,833 sq. ft.
$274,900Active3 beds 2 baths1,833 sq. ft.2500 Shenandoah Drive, Chattanooga, TN 37421
MLS# 1525434Listed by: KELLER WILLIAMS REALTY - New
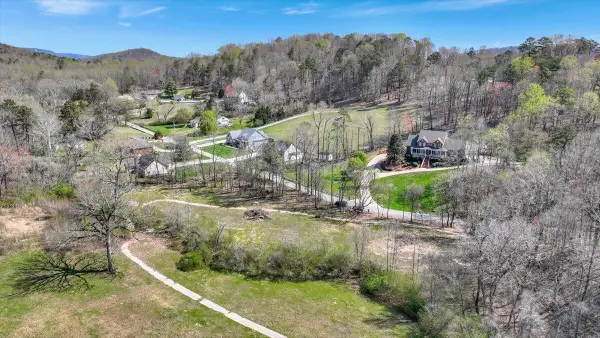 $289,000Active0.66 Acres
$289,000Active0.66 Acres1009 Reads Lake Road #Lot 5, Chattanooga, TN 37415
MLS# 1525436Listed by: FLETCHER BRIGHT REALTY - New
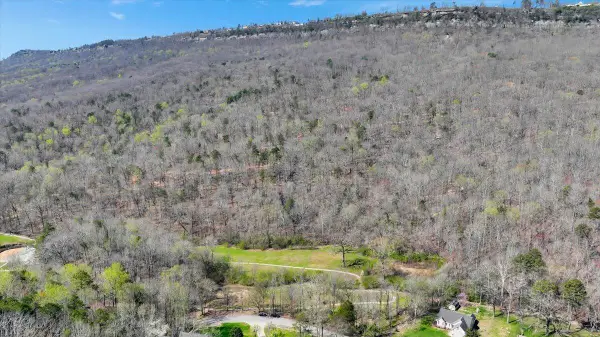 $289,000Active0.47 Acres
$289,000Active0.47 Acres1009 Reads Lake Road #Lot 6, Chattanooga, TN 37415
MLS# 1525437Listed by: FLETCHER BRIGHT REALTY - New
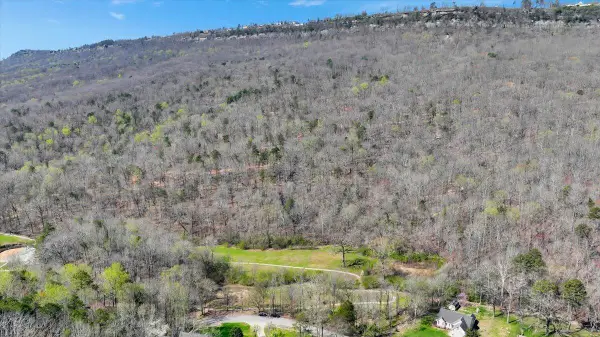 $289,000Active5.19 Acres
$289,000Active5.19 Acres1009 Reads Lake Road #Lot 8, Chattanooga, TN 37415
MLS# 1525439Listed by: FLETCHER BRIGHT REALTY
