8610 Georgetown Trace Lane, Chattanooga, TN 37421
Local realty services provided by:Better Homes and Gardens Real Estate Signature Brokers
8610 Georgetown Trace Lane,Chattanooga, TN 37421
$524,900
- 6 Beds
- 4 Baths
- 3,400 sq. ft.
- Single family
- Active
Listed by: lisa paller
Office: working moms realty llc.
MLS#:1517363
Source:TN_CAR
Price summary
- Price:$524,900
- Price per sq. ft.:$154.38
- Monthly HOA dues:$15
About this home
SPACIOUS HOME WITH CHARACTER IN EAST BRAINERD!
If you're looking for space, character, and solid bones in the heart of East Brainerd—this is the one. This well-loved, three-story home offers six bedrooms and plenty of room to grow, work, and play. Nestled on a wooded lot, the exterior offers privacy and curb appeal with a classic gable roofline and a two-car garage.
Inside, you'll find soaring ceilings, hardwood floors, and an open living area anchored by a cozy fireplace. Yes—this home is full of personality and treasures collected over the years, but don't be fooled: the structure is strong, the layout is functional, and the space is abundant. The home has been well maintained and thoughtfully used, offering a lived-in warmth that makes it easy to imagine yourself here.
With three full levels of living space, this property offers flexibility for multi-generational living, work-from-home setups, or simply room to spread out. Whether you're looking to update over time or move right in, this home provides a solid foundation for your vision.
Located just minutes from East Hamilton schools, shopping, dining, and the best of Hamilton Place—this is a rare opportunity to own a tremendous home with great potential in the highly sought-after George Town Trace neighborhood!
Schedule your tour today!
Contact an agent
Home facts
- Year built:1996
- Listing ID #:1517363
- Added:146 day(s) ago
- Updated:December 17, 2025 at 06:56 PM
Rooms and interior
- Bedrooms:6
- Total bathrooms:4
- Full bathrooms:3
- Half bathrooms:1
- Living area:3,400 sq. ft.
Heating and cooling
- Cooling:Central Air
- Heating:Heat Pump, Heating
Structure and exterior
- Roof:Asphalt, Shingle
- Year built:1996
- Building area:3,400 sq. ft.
- Lot area:0.36 Acres
Utilities
- Water:Public, Water Connected
- Sewer:Public Sewer, Sewer Connected
Finances and disclosures
- Price:$524,900
- Price per sq. ft.:$154.38
- Tax amount:$3,085
New listings near 8610 Georgetown Trace Lane
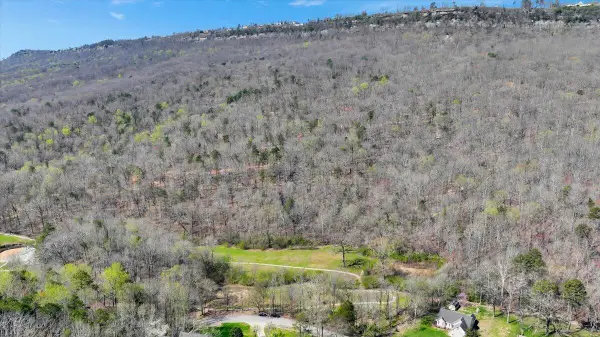 $289,000Pending0.56 Acres
$289,000Pending0.56 Acres1009 Reads Lake Road #Lot 7, Chattanooga, TN 37415
MLS# 1525438Listed by: FLETCHER BRIGHT REALTY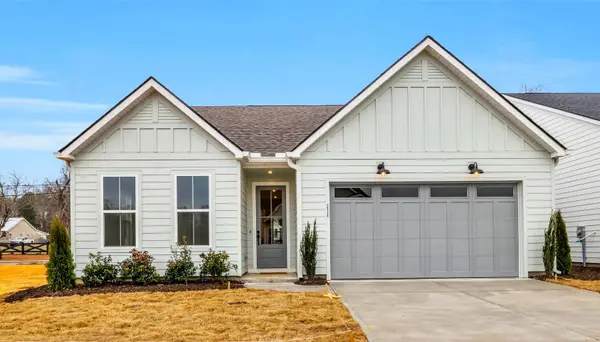 $420,023Pending2 beds 2 baths1,460 sq. ft.
$420,023Pending2 beds 2 baths1,460 sq. ft.2728 Butlers Green Circle #Lot 26, Chattanooga, TN 37421
MLS# 1525440Listed by: EAH BROKERAGE, LP- New
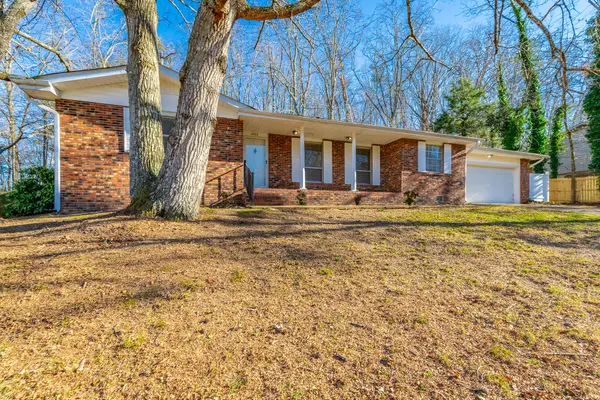 $274,900Active3 beds 2 baths1,833 sq. ft.
$274,900Active3 beds 2 baths1,833 sq. ft.2500 Shenandoah Drive, Chattanooga, TN 37421
MLS# 1525434Listed by: KELLER WILLIAMS REALTY - New
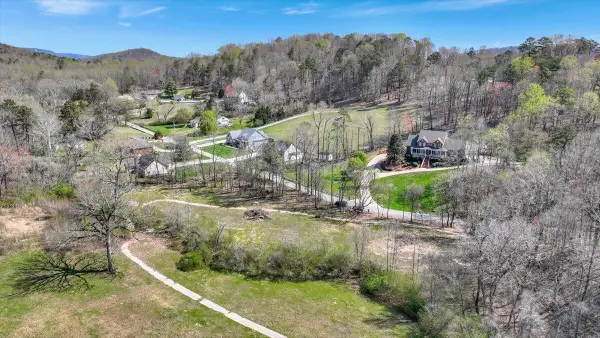 $289,000Active0.66 Acres
$289,000Active0.66 Acres1009 Reads Lake Road #Lot 5, Chattanooga, TN 37415
MLS# 1525436Listed by: FLETCHER BRIGHT REALTY - New
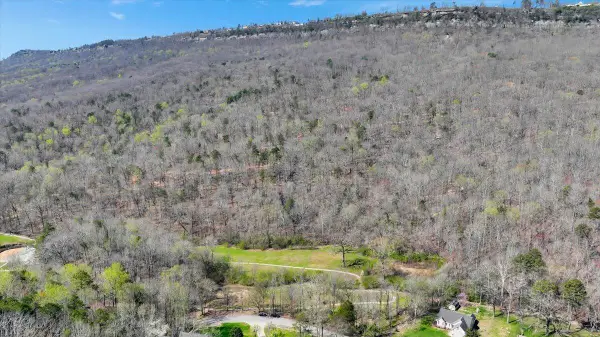 $289,000Active0.47 Acres
$289,000Active0.47 Acres1009 Reads Lake Road #Lot 6, Chattanooga, TN 37415
MLS# 1525437Listed by: FLETCHER BRIGHT REALTY - New
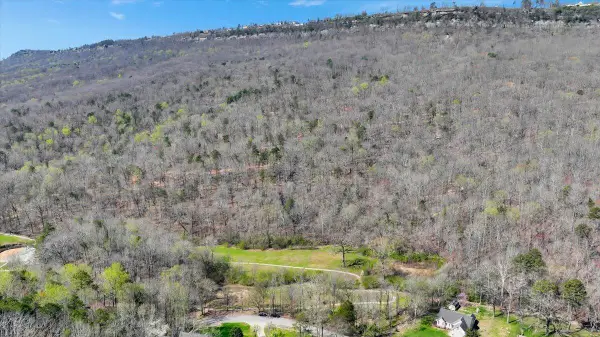 $289,000Active5.19 Acres
$289,000Active5.19 Acres1009 Reads Lake Road #Lot 8, Chattanooga, TN 37415
MLS# 1525439Listed by: FLETCHER BRIGHT REALTY - New
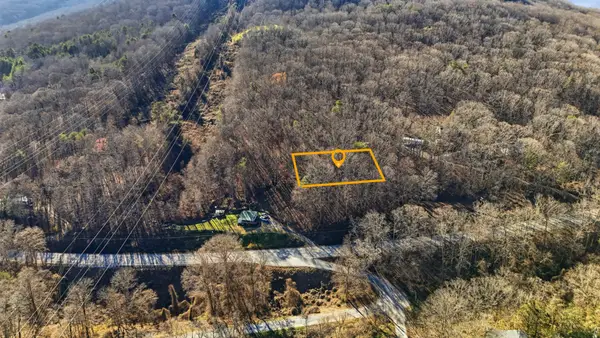 $15,000Active0.38 Acres
$15,000Active0.38 Acres4512 Cummings Highway, Chattanooga, TN 37419
MLS# 3066467Listed by: RE/MAX RENAISSANCE - New
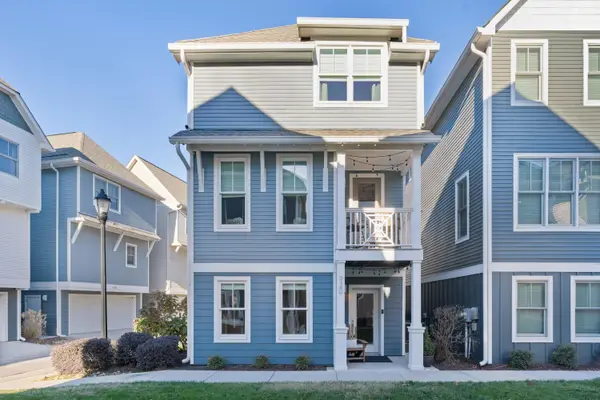 $725,000Active4 beds 4 baths2,163 sq. ft.
$725,000Active4 beds 4 baths2,163 sq. ft.920 Islander Way, Chattanooga, TN 37402
MLS# 1525425Listed by: KELLER WILLIAMS REALTY - New
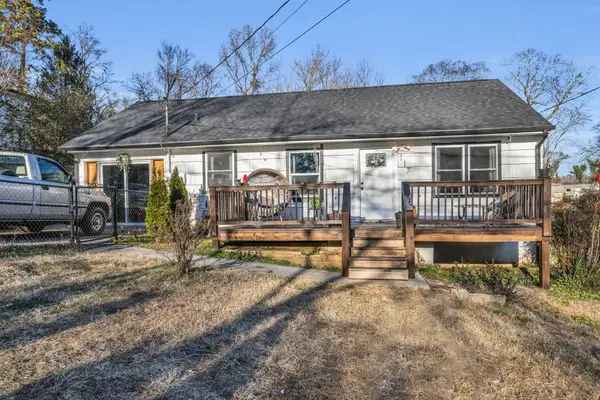 $335,000Active3 beds 2 baths1,375 sq. ft.
$335,000Active3 beds 2 baths1,375 sq. ft.117 Laurel Drive, Chattanooga, TN 37415
MLS# 1525416Listed by: KELLER WILLIAMS REALTY - Open Sun, 1 to 3pmNew
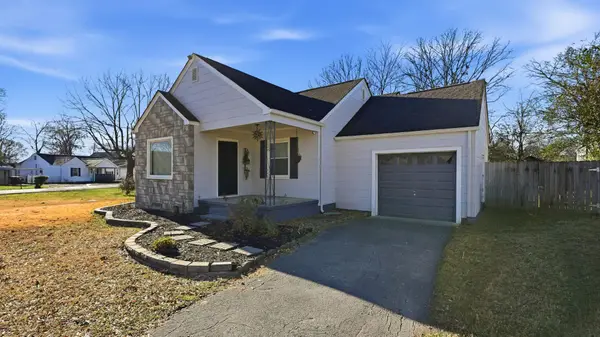 $225,000Active3 beds 1 baths1,020 sq. ft.
$225,000Active3 beds 1 baths1,020 sq. ft.1601 Castleberry Avenue, Chattanooga, TN 37412
MLS# 3058043Listed by: ZACH TAYLOR CHATTANOOGA
