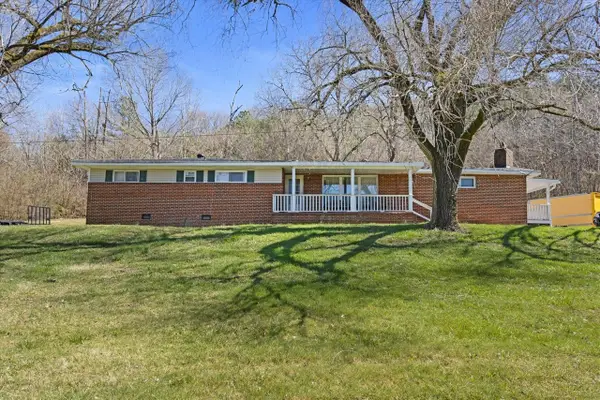8827 E Brainerd Road, Chattanooga, TN 37421
Local realty services provided by:Better Homes and Gardens Real Estate Signature Brokers
8827 E Brainerd Road,Chattanooga, TN 37421
$299,000
- 3 Beds
- 3 Baths
- 1,656 sq. ft.
- Single family
- Pending
Listed by: laila s punjani
Office: united real estate experts
MLS#:1523004
Source:TN_CAR
Price summary
- Price:$299,000
- Price per sq. ft.:$180.56
About this home
Price Reduced !!!
Picture your family settling into this beautifully updated 3-bedroom, 2-bathroom home, huge family living room ,formal living room sunroom ,kitchen with all new appliances home ...is now available for lease in a highly-regarded Hamilton County school district within East Brainerd. The inviting front sunporch welcomes you into a home filled with charm, featuring lovely hardwood floors and modern vinyl windows throughout.
Beyond the comfortable interior, you'll find a lifestyle of ease and accessibility. Ample parking and storage are provided by a detached 2-car garage with full bathroom in it and huge carport, offering plenty of space for vehicles and belongings. The generous yard presents opportunities for gardening enthusiasts to cultivate their own vegetables and provides a wonderful space for outdoor activities and guest parking.
Enjoy the exceptional location, just a short distance from the diverse shopping, dining, and entertainment options along Gunbarrel Road, including Hamilton Place Mall. At the same time, you'll appreciate the benefits of residing in a top-rated school district. This thoughtfully renovated home is waiting for you to begin creating new memories. Don't miss this chance to enjoy quality living in a fantastic location!
Contact an agent
Home facts
- Year built:1958
- Listing ID #:1523004
- Added:108 day(s) ago
- Updated:February 10, 2026 at 08:36 AM
Rooms and interior
- Bedrooms:3
- Total bathrooms:3
- Full bathrooms:3
- Living area:1,656 sq. ft.
Heating and cooling
- Cooling:Ceiling Fan(s), Central Air
- Heating:Central, Heating, Natural Gas
Structure and exterior
- Roof:Shingle
- Year built:1958
- Building area:1,656 sq. ft.
- Lot area:0.49 Acres
Utilities
- Water:Public, Water Connected
- Sewer:Septic Tank, Sewer Connected
Finances and disclosures
- Price:$299,000
- Price per sq. ft.:$180.56
- Tax amount:$1,637
New listings near 8827 E Brainerd Road
- New
 $430,000Active4 beds 3 baths1,900 sq. ft.
$430,000Active4 beds 3 baths1,900 sq. ft.8494 E Brainerd Road, Chattanooga, TN 37421
MLS# 1528455Listed by: REAL ESTATE 9, LLC - New
 $122,900Active1 beds 1 baths644 sq. ft.
$122,900Active1 beds 1 baths644 sq. ft.2585 E 40th Street, Chattanooga, TN 37407
MLS# 1528115Listed by: KELLER WILLIAMS REALTY - New
 $375,000Active1 beds 1 baths870 sq. ft.
$375,000Active1 beds 1 baths870 sq. ft.200 Manufacturers Road #Apt 315, Chattanooga, TN 37405
MLS# 1528386Listed by: FLETCHER BRIGHT REALTY - New
 $37,900Active0.55 Acres
$37,900Active0.55 Acres3559 Dodson Avenue, Chattanooga, TN 37406
MLS# 1528366Listed by: REAL BROKER - New
 $285,000Active3 beds 1 baths1,416 sq. ft.
$285,000Active3 beds 1 baths1,416 sq. ft.3741 Cuscowilla Trail, Chattanooga, TN 37415
MLS# 1528345Listed by: LIFESTYLES REALTY TENNESSEE, INC - New
 $1,750,000Active5 beds 6 baths4,900 sq. ft.
$1,750,000Active5 beds 6 baths4,900 sq. ft.3124 Galena Circle #832, Chattanooga, TN 37419
MLS# 1528347Listed by: KELLER WILLIAMS REALTY - New
 $429,000Active4 beds 2 baths1,596 sq. ft.
$429,000Active4 beds 2 baths1,596 sq. ft.2109 Lyndon Avenue, Chattanooga, TN 37415
MLS# 1528356Listed by: REAL BROKER - New
 $235,100Active4 beds 2 baths2,621 sq. ft.
$235,100Active4 beds 2 baths2,621 sq. ft.930 Runyan Dr, Chattanooga, TN 37405
MLS# 3128570Listed by: BRADFORD REAL ESTATE - New
 $559,500Active3 beds 3 baths2,404 sq. ft.
$559,500Active3 beds 3 baths2,404 sq. ft.2895 Butlers Green Circle #72, Chattanooga, TN 37421
MLS# 1528334Listed by: EAH BROKERAGE, LP - New
 $275,000Active3 beds 2 baths1,244 sq. ft.
$275,000Active3 beds 2 baths1,244 sq. ft.9208 Misty Ridge Drive, Chattanooga, TN 37416
MLS# 1528335Listed by: ROGUE REAL ESTATE COMPANY LLC

