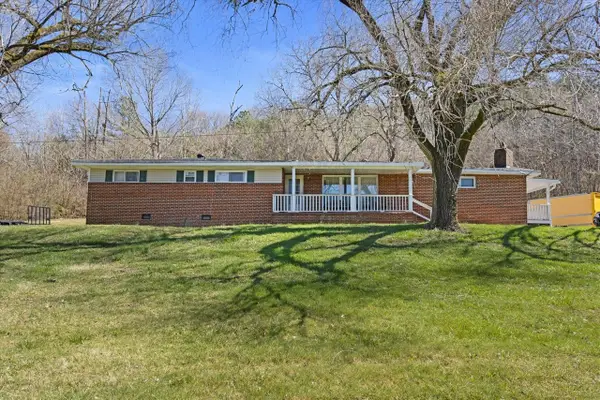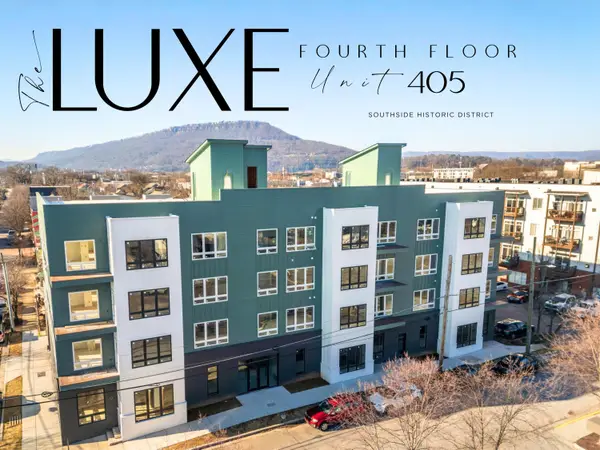896 Foxtail Drive #64, Chattanooga, TN 37421
Local realty services provided by:Better Homes and Gardens Real Estate Jackson Realty
896 Foxtail Drive #64,Chattanooga, TN 37421
$318,900
- 3 Beds
- 3 Baths
- 1,298 sq. ft.
- Single family
- Active
Listed by: cyndi burge
Office: legacy south brokerage, llc.
MLS#:1522760
Source:TN_CAR
Price summary
- Price:$318,900
- Price per sq. ft.:$245.69
- Monthly HOA dues:$57
About this home
IN FEBRUARY...we are including a new REFRIGERATOR, BLINDS AND NEW WASHER AND DRYER!!
This thoughtfully designed 3-bedroom, 2-bath home offers the perfect blend of flexibility, comfort, and value. Situated on a desirable level yard, the Elmwood provides plenty of space for backyard BBQs, outdoor entertaining, or letting Fido run and play.
Stop by Davidson Meadows to tour five beautifully decorated model homes and explore eight versatile home plans designed to fit a variety of lifestyles. Take advantage of our fantastic financing options, including opportunities to purchase with as little as $1,000 down and select 100% loan programs available.
Comfort, value, and options—all waiting for you at Davidson Meadows.
Contact an agent
Home facts
- Year built:2025
- Listing ID #:1522760
- Added:113 day(s) ago
- Updated:February 05, 2026 at 03:53 PM
Rooms and interior
- Bedrooms:3
- Total bathrooms:3
- Full bathrooms:2
- Half bathrooms:1
- Living area:1,298 sq. ft.
Heating and cooling
- Cooling:Central Air, ENERGY STAR Qualified Equipment, Electric, Zoned
- Heating:Central, ENERGY STAR Qualified Equipment, Electric, Heating, Zoned
Structure and exterior
- Roof:Asphalt, Shingle
- Year built:2025
- Building area:1,298 sq. ft.
- Lot area:0.09 Acres
Utilities
- Water:Public, Water Connected
- Sewer:Public Sewer, Sewer Connected
Finances and disclosures
- Price:$318,900
- Price per sq. ft.:$245.69
- Tax amount:$2,923
New listings near 896 Foxtail Drive #64
- New
 $37,900Active0.55 Acres
$37,900Active0.55 Acres3559 Dodson Avenue, Chattanooga, TN 37406
MLS# 1528366Listed by: REAL BROKER - New
 $285,000Active3 beds 1 baths1,416 sq. ft.
$285,000Active3 beds 1 baths1,416 sq. ft.3741 Cuscowilla Trail, Chattanooga, TN 37415
MLS# 1528345Listed by: LIFESTYLES REALTY TENNESSEE, INC - New
 $1,750,000Active5 beds 6 baths4,900 sq. ft.
$1,750,000Active5 beds 6 baths4,900 sq. ft.3124 Galena Circle #832, Chattanooga, TN 37419
MLS# 1528347Listed by: KELLER WILLIAMS REALTY - New
 $429,000Active4 beds 2 baths1,596 sq. ft.
$429,000Active4 beds 2 baths1,596 sq. ft.2109 Lyndon Avenue, Chattanooga, TN 37415
MLS# 1528356Listed by: REAL BROKER - New
 $235,100Active4 beds 2 baths2,621 sq. ft.
$235,100Active4 beds 2 baths2,621 sq. ft.930 Runyan Dr, Chattanooga, TN 37405
MLS# 3128570Listed by: BRADFORD REAL ESTATE - New
 $559,500Active3 beds 3 baths2,404 sq. ft.
$559,500Active3 beds 3 baths2,404 sq. ft.2895 Butlers Green Circle #72, Chattanooga, TN 37421
MLS# 1528334Listed by: EAH BROKERAGE, LP - New
 $275,000Active3 beds 2 baths1,244 sq. ft.
$275,000Active3 beds 2 baths1,244 sq. ft.9208 Misty Ridge Drive, Chattanooga, TN 37416
MLS# 1528335Listed by: ROGUE REAL ESTATE COMPANY LLC - Open Sun, 1 to 3pmNew
 $549,000Active2 beds 2 baths1,189 sq. ft.
$549,000Active2 beds 2 baths1,189 sq. ft.1603 Long Street #203, Chattanooga, TN 37408
MLS# 1528337Listed by: REAL ESTATE PARTNERS CHATTANOOGA LLC - New
 $335,000Active3 beds 2 baths1,638 sq. ft.
$335,000Active3 beds 2 baths1,638 sq. ft.7848 Legacy Park Court, Chattanooga, TN 37421
MLS# 1528338Listed by: KELLER WILLIAMS REALTY - Open Sun, 1 to 3pmNew
 $749,000Active2 beds 2 baths1,409 sq. ft.
$749,000Active2 beds 2 baths1,409 sq. ft.1603 Long Street #405, Chattanooga, TN 37408
MLS# 1528340Listed by: REAL ESTATE PARTNERS CHATTANOOGA LLC

