8982 Rostis Lane, Chattanooga, TN 37421
Local realty services provided by:Better Homes and Gardens Real Estate Heritage Group
8982 Rostis Lane,Chattanooga, TN 37421
$697,900
- 3 Beds
- 4 Baths
- 2,946 sq. ft.
- Single family
- Active
Listed by: mark blazek, stephen (steve) deakins
Office: real estate partners chattanooga, llc.
MLS#:2931860
Source:NASHVILLE
Price summary
- Price:$697,900
- Price per sq. ft.:$236.9
About this home
Presenting a remarkable property situated in the sought-after Cedar Brook Subdivision—an exclusive enclave in East Brainerd where sophisticated living is seamlessly blended with everyday convenience. This distinguished brick and stone home rests on a tranquil cul-de-sac street, affording both seclusion and proximity to Hamilton Place Mall, Medical Care, and 30+ Dining choices.
From the moment you arrive, the property's elegant architectural features make a striking impression, complemented by mature, manicured landscaping that creates a serene retreat for relaxation or impressive gatherings. A stamped concrete entry to the driveway, sidewalk, and patio further showcase the attention to detail and superior craftsmanship found throughout this exceptional residence.
Step through an elegant entryway into a foyer, where open-concept living, dining, and kitchen areas are anchored by a striking floor-to-ceiling stacked stone fireplace. Custom coffered ceilings, upgraded fixtures, and rich hardwood floors create a sense of timeless luxury, while a conditioned sunroom seamlessly connects indoors and out, overlooking the stone-walled, fully fenced backyard.
Designed for those who appreciate both comfort and grandeur, the main floor features a masterfully appointed primary suite. A serene sitting area, double trey ceiling, and custom built-in closets evoke a spa-like ambiance, while the en suite bath boasts a double vanity, tiled walk-in shower, separate garden tub, and premium finishes—perfect for unwinding in style.
Thoughtful details abound: custom molding graces every main floor room, soft-close cabinetry and premium granite countertops elevate the gourmet kitchen, and stainless steel appliances provide both form and function. Three bedrooms on the main floor offer privacy with a split design and an elegantly appointed hall bath.
Contact an agent
Home facts
- Year built:2012
- Listing ID #:2931860
- Added:189 day(s) ago
- Updated:January 22, 2026 at 03:31 PM
Rooms and interior
- Bedrooms:3
- Total bathrooms:4
- Full bathrooms:2
- Half bathrooms:2
- Living area:2,946 sq. ft.
Heating and cooling
- Cooling:Ceiling Fan(s), Central Air, Dual, Electric
- Heating:Central, Electric, Heat Pump
Structure and exterior
- Roof:Asphalt
- Year built:2012
- Building area:2,946 sq. ft.
- Lot area:0.17 Acres
Schools
- High school:East Hamilton High School
- Middle school:East Hamilton Middle School
- Elementary school:East Brainerd Elementary School
Utilities
- Water:Public, Water Available
- Sewer:Public Sewer
Finances and disclosures
- Price:$697,900
- Price per sq. ft.:$236.9
- Tax amount:$4,988
New listings near 8982 Rostis Lane
- New
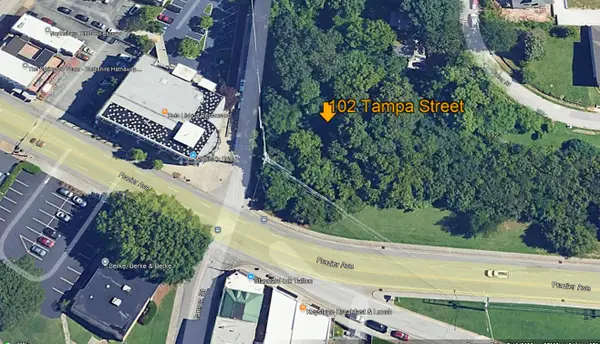 $800,000Active0.42 Acres
$800,000Active0.42 Acres102 Tampa Street, Chattanooga, TN 37405
MLS# 1527138Listed by: KELLER WILLIAMS REALTY - New
 $175,000Active3 beds 2 baths1,530 sq. ft.
$175,000Active3 beds 2 baths1,530 sq. ft.1915 Dodds Avenue, Chattanooga, TN 37404
MLS# 1527128Listed by: KELLER WILLIAMS REALTY - New
 $280,000Active-- beds -- baths1,920 sq. ft.
$280,000Active-- beds -- baths1,920 sq. ft.4041 Arbor Place Lane, Chattanooga, TN 37416
MLS# 3110214Listed by: ZACH TAYLOR CHATTANOOGA - New
 $685,000Active3 beds 3 baths2,400 sq. ft.
$685,000Active3 beds 3 baths2,400 sq. ft.5515 Acadia Drive, Chattanooga, TN 37415
MLS# 1526720Listed by: TYLER YORK REAL ESTATE BROKERS - New
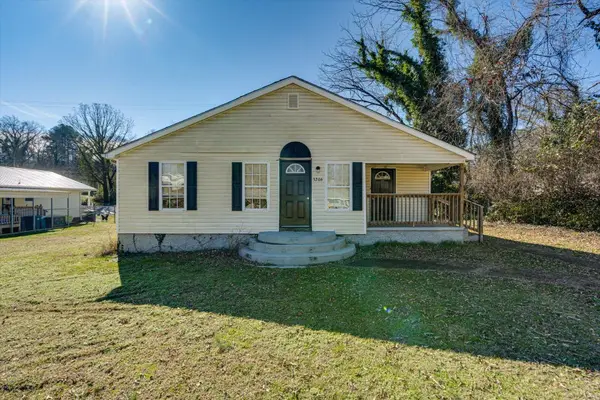 $229,000Active4 beds 2 baths1,200 sq. ft.
$229,000Active4 beds 2 baths1,200 sq. ft.3206 Dyer Street, Chattanooga, TN 37411
MLS# 1527122Listed by: FLETCHER BRIGHT REALTY - New
 $264,900Active4 beds 2 baths1,500 sq. ft.
$264,900Active4 beds 2 baths1,500 sq. ft.2514 Bailey Avenue, Chattanooga, TN 37404
MLS# 3070685Listed by: ZACH TAYLOR CHATTANOOGA - New
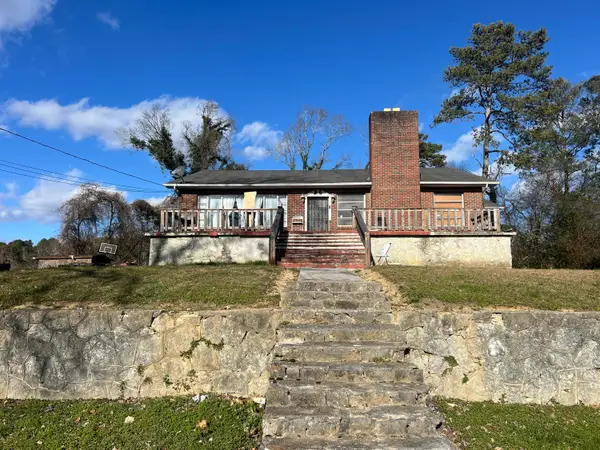 $290,000Active4 beds 4 baths3,491 sq. ft.
$290,000Active4 beds 4 baths3,491 sq. ft.3615 Hoyt Street, Chattanooga, TN 37411
MLS# 1527083Listed by: KELLER WILLIAMS REALTY - New
 $498,506Active4 beds 3 baths2,136 sq. ft.
$498,506Active4 beds 3 baths2,136 sq. ft.5944 Hightower Drive #1, Hixson, TN 37343
MLS# 1527086Listed by: TRUST REAL ESTATE GROUP, LLC - New
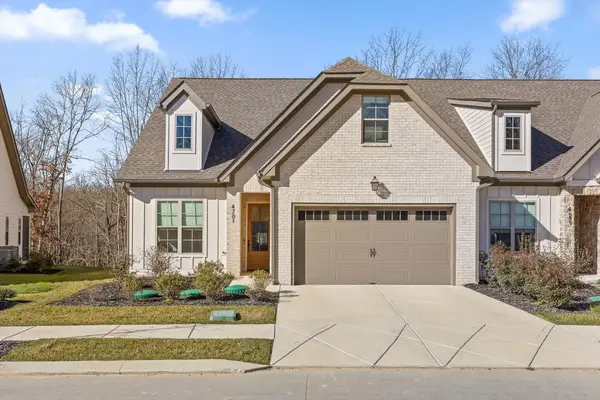 $725,000Active4 beds 3 baths2,400 sq. ft.
$725,000Active4 beds 3 baths2,400 sq. ft.4701 Dempsey Way, Chattanooga, TN 37419
MLS# 1527093Listed by: REAL ESTATE PARTNERS CHATTANOOGA LLC - New
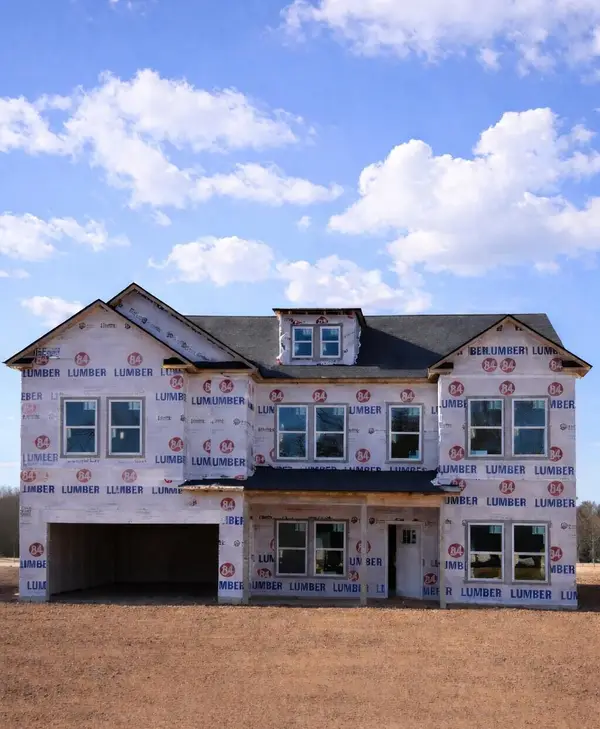 $600,701Active5 beds 5 baths3,716 sq. ft.
$600,701Active5 beds 5 baths3,716 sq. ft.5938 Hightower Drive #2, Hixson, TN 37343
MLS# 1527095Listed by: TRUST REAL ESTATE GROUP, LLC
