- BHGRE®
- Tennessee
- Chattanooga
- 900 Avon Place
900 Avon Place, Chattanooga, TN 37405
Local realty services provided by:Better Homes and Gardens Real Estate Ben Bray & Associates
900 Avon Place,Chattanooga, TN 37405
$650,000
- 2 Beds
- 2 Baths
- 1,974 sq. ft.
- Single family
- Active
Listed by: jay robinson
Office: greater downtown realty dba keller williams realty
MLS#:3018295
Source:NASHVILLE
Price summary
- Price:$650,000
- Price per sq. ft.:$329.28
About this home
Two bedroom, two bath 1920's cottage on a fantastic .53 +/- acre lot in the heart of North Chattanooga, zoned for Normal Park schools and convenient to shopping, restaurants, parks, hospitals, the North Shore, downtown and the Chattanooga Golf and Country Club. Recently painted, the home also boasts hardwoods and tile throughout, crown moldings, spacious rooms, wonderful natural lighting, basement storage, a terraced stone front patio, driveway access from the front and back, a carport and more! Your tour of the home begins with the living room that has a gas fireplace, built-in shelving and opens to a sunroom that could also be used as an office. French doors lead to a large dining room which also adjoins the kitchen and breakfast area. The breakfast area was once an enclosed butler's pantry and has built-in cabinetry with glass displays, while the kitchen has tile countertops, plenty of cabinetry and access to a rear enclosed mudroom with side door to the back driveway area and carport. The primary bedroom has 2 closets - one a walk-in - and a private bath with a dual vanity and separate shower with tile and glass surround. The guest bedroom has a cedar lined closet and shares the use of the hall guest bath which has a pedestal sink and tub/shower combo with tile surround. Whether you are looking for a primary residence, a weekend home or an investment property, this could be the opportunity you have been seeking, so please call for more information and to schedule your private showing today. Home is also being offered for lease for $2,600 per month. Information is deemed reliable but not guaranteed. Buyer to verify any and all information they deem important.
Contact an agent
Home facts
- Year built:1927
- Listing ID #:3018295
- Added:105 day(s) ago
- Updated:January 30, 2026 at 06:38 PM
Rooms and interior
- Bedrooms:2
- Total bathrooms:2
- Full bathrooms:2
- Living area:1,974 sq. ft.
Heating and cooling
- Cooling:Ceiling Fan(s), Central Air, Electric
- Heating:Central, Natural Gas
Structure and exterior
- Year built:1927
- Building area:1,974 sq. ft.
- Lot area:0.53 Acres
Schools
- High school:Red Bank High School
- Middle school:Normal Park Museum Magnet School
- Elementary school:Normal Park Museum Magnet School
Utilities
- Water:Public, Water Available
- Sewer:Public Sewer
Finances and disclosures
- Price:$650,000
- Price per sq. ft.:$329.28
- Tax amount:$4,324
New listings near 900 Avon Place
- Open Sun, 11am to 1pmNew
 $325,000Active4 beds 3 baths2,338 sq. ft.
$325,000Active4 beds 3 baths2,338 sq. ft.317 Frawley Road, Chattanooga, TN 37412
MLS# 3118487Listed by: BLACKWELL REALTY AND AUCTION - Open Sun, 2 to 4pmNew
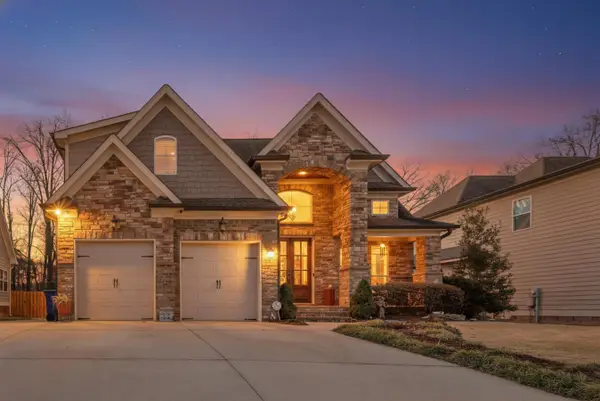 $607,000Active4 beds 3 baths3,008 sq. ft.
$607,000Active4 beds 3 baths3,008 sq. ft.8450 Flower Branch, Chattanooga, TN 37421
MLS# 1527614Listed by: HORIZON SOTHEBY'S INTERNATIONAL REALTY - New
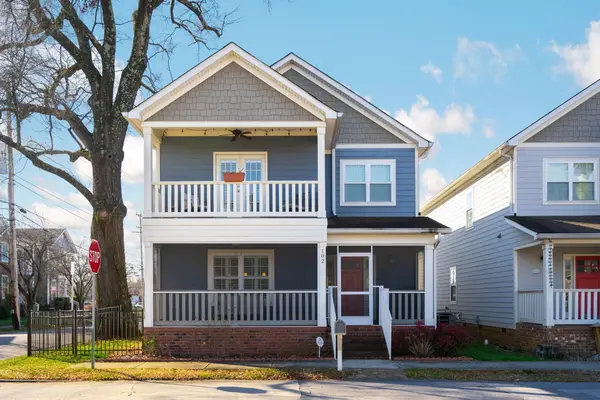 $595,000Active3 beds 3 baths2,223 sq. ft.
$595,000Active3 beds 3 baths2,223 sq. ft.102 W 19th Street, Chattanooga, TN 37408
MLS# 1527617Listed by: COLDWELL BANKER PRYOR REALTY - New
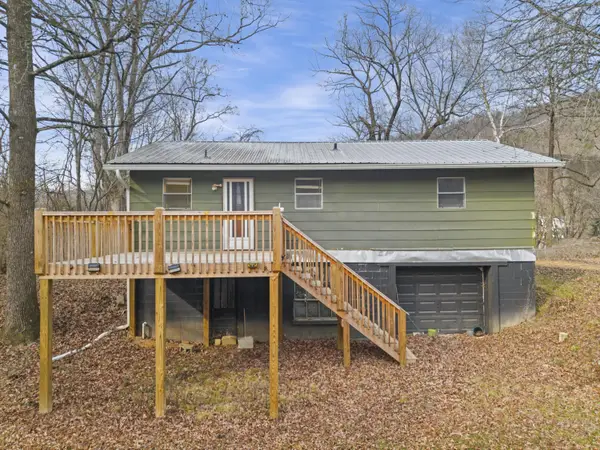 $100,000Active3 beds 1 baths1,443 sq. ft.
$100,000Active3 beds 1 baths1,443 sq. ft.113 Southview Street, Chattanooga, TN 37405
MLS# 1527618Listed by: LEGACY 234 - New
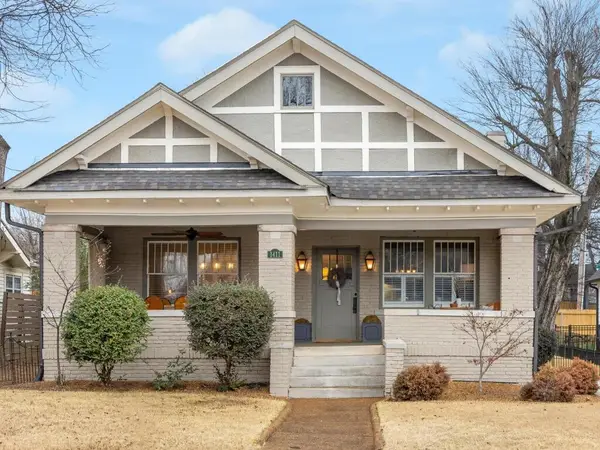 $470,000Active3 beds 2 baths1,616 sq. ft.
$470,000Active3 beds 2 baths1,616 sq. ft.1411 Union Avenue, Chattanooga, TN 37404
MLS# 1527619Listed by: REAL ESTATE PARTNERS CHATTANOOGA LLC - Open Sun, 1 to 3pmNew
 $625,000Active3 beds 3 baths2,600 sq. ft.
$625,000Active3 beds 3 baths2,600 sq. ft.2621 Berkley Drive, Chattanooga, TN 37415
MLS# 3118460Listed by: BERKSHIRE HATHAWAY HOMESERVICES J DOUGLAS PROP. - New
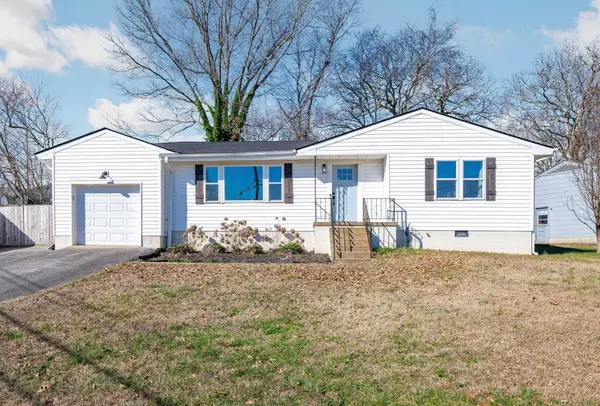 $400,000Active4 beds 2 baths1,500 sq. ft.
$400,000Active4 beds 2 baths1,500 sq. ft.3701 Morton Drive, Chattanooga, TN 37415
MLS# 20260491Listed by: KELLER WILLIAMS REALTY - RIDGE TO RIVER - New
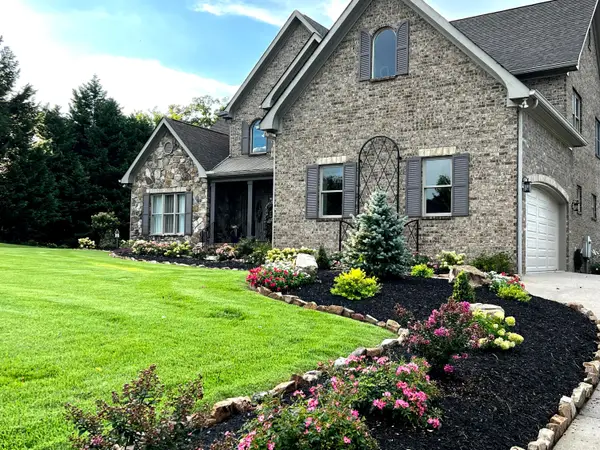 $1,250,000Active4 beds 5 baths4,247 sq. ft.
$1,250,000Active4 beds 5 baths4,247 sq. ft.6933 River Run Drive, Chattanooga, TN 37416
MLS# 1527605Listed by: RE/MAX PROPERTIES - New
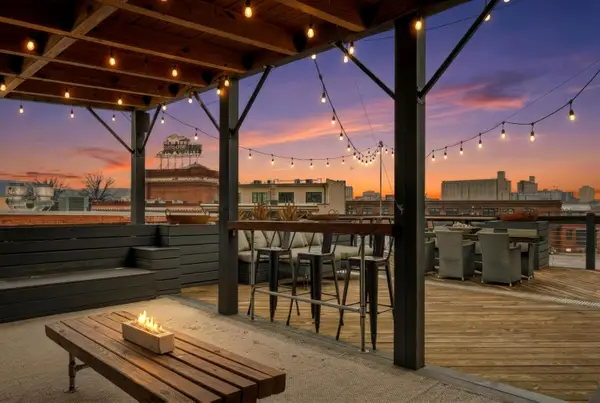 $1,500,000Active3 beds 2 baths3,140 sq. ft.
$1,500,000Active3 beds 2 baths3,140 sq. ft.55 E Main Street #304, Chattanooga, TN 37408
MLS# 1527608Listed by: REAL ESTATE PARTNERS CHATTANOOGA LLC - New
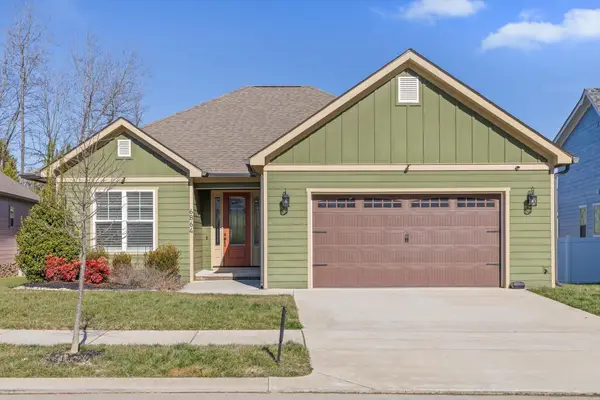 $450,000Active3 beds 2 baths1,848 sq. ft.
$450,000Active3 beds 2 baths1,848 sq. ft.6864 Carnell Way, Chattanooga, TN 37421
MLS# 3118398Listed by: BERKSHIRE HATHAWAY HOMESERVICES J DOUGLAS PROP.

