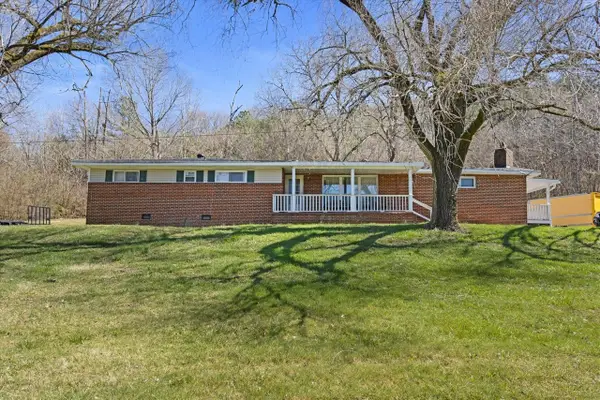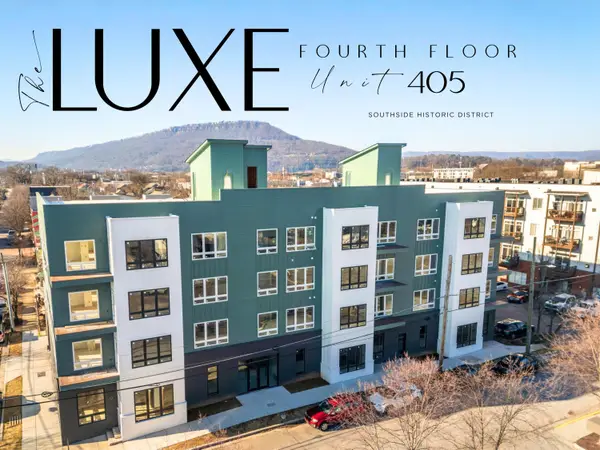- BHGRE®
- Tennessee
- Chattanooga
- 9006 Kesler Lane
9006 Kesler Lane, Chattanooga, TN 37421
Local realty services provided by:Better Homes and Gardens Real Estate Jackson Realty
9006 Kesler Lane,Chattanooga, TN 37421
$464,900
- 4 Beds
- 4 Baths
- 3,176 sq. ft.
- Single family
- Active
Listed by: jeff billington
Office: hunt & nest realty
MLS#:1522797
Source:TN_CAR
Price summary
- Price:$464,900
- Price per sq. ft.:$146.38
About this home
BIG PRICE DROP! MOTIVATED SELLERS! MAKE AN OFFER!
Stunning East Brainerd pool home on a cul-de-sac! You're gonna love this spacious and well-maintained home located on a peaceful cul-de-sac in desirable East Brainerd.
With over 3,100 square feet this house has it all including a huge bonus room, sunroom, office/den/sitting room, plenty of storage, and an in-ground swimming pool!
Inside, you'll find bright, open living spaces filled with natural light. There are two living rooms — one with French doors that could easily serve as an office/den — along with a formal dining room, and a kitchen that opens directly to the backyard.
Upstairs, you'll find four spacious bedrooms, three full bathrooms, and a large bonus room with additional flex space. The owners have also installed new shower and bathtub doors in two of the bathrooms. The generous room sizes offer endless possibilities — a media room, playroom, craft space, extra storage, and more.
Whether you love to entertain or simply relax, the backyard oasis is the perfect spot to do both. The in-ground saltwater pool features a new salt generator, and the liner is less than three years old. The level backyard is ideal for kids, pets, or even a garden.
With its prime location, impressive square footage, in-ground pool, and large level backyard, this home is a true gem. It's move-in ready and professionally cleaned — schedule your tour today. You're gonna love it!
Contact an agent
Home facts
- Year built:1975
- Listing ID #:1522797
- Added:111 day(s) ago
- Updated:February 12, 2026 at 03:27 PM
Rooms and interior
- Bedrooms:4
- Total bathrooms:4
- Full bathrooms:3
- Half bathrooms:1
- Living area:3,176 sq. ft.
Heating and cooling
- Cooling:Ceiling Fan(s), Central Air, Electric
- Heating:Central, Electric, Heating
Structure and exterior
- Roof:Shingle
- Year built:1975
- Building area:3,176 sq. ft.
Utilities
- Water:Public
- Sewer:Septic Tank
Finances and disclosures
- Price:$464,900
- Price per sq. ft.:$146.38
- Tax amount:$1,162
New listings near 9006 Kesler Lane
- New
 $37,900Active0.55 Acres
$37,900Active0.55 Acres3559 Dodson Avenue, Chattanooga, TN 37406
MLS# 1528366Listed by: REAL BROKER - New
 $285,000Active3 beds 1 baths1,416 sq. ft.
$285,000Active3 beds 1 baths1,416 sq. ft.3741 Cuscowilla Trail, Chattanooga, TN 37415
MLS# 1528345Listed by: LIFESTYLES REALTY TENNESSEE, INC - New
 $1,750,000Active5 beds 6 baths4,900 sq. ft.
$1,750,000Active5 beds 6 baths4,900 sq. ft.3124 Galena Circle #832, Chattanooga, TN 37419
MLS# 1528347Listed by: KELLER WILLIAMS REALTY - New
 $429,000Active4 beds 2 baths1,596 sq. ft.
$429,000Active4 beds 2 baths1,596 sq. ft.2109 Lyndon Avenue, Chattanooga, TN 37415
MLS# 1528356Listed by: REAL BROKER - New
 $235,100Active4 beds 2 baths2,621 sq. ft.
$235,100Active4 beds 2 baths2,621 sq. ft.930 Runyan Dr, Chattanooga, TN 37405
MLS# 3128570Listed by: BRADFORD REAL ESTATE - New
 $559,500Active3 beds 3 baths2,404 sq. ft.
$559,500Active3 beds 3 baths2,404 sq. ft.2895 Butlers Green Circle #72, Chattanooga, TN 37421
MLS# 1528334Listed by: EAH BROKERAGE, LP - New
 $275,000Active3 beds 2 baths1,244 sq. ft.
$275,000Active3 beds 2 baths1,244 sq. ft.9208 Misty Ridge Drive, Chattanooga, TN 37416
MLS# 1528335Listed by: ROGUE REAL ESTATE COMPANY LLC - Open Sun, 1 to 3pmNew
 $549,000Active2 beds 2 baths1,189 sq. ft.
$549,000Active2 beds 2 baths1,189 sq. ft.1603 Long Street #203, Chattanooga, TN 37408
MLS# 1528337Listed by: REAL ESTATE PARTNERS CHATTANOOGA LLC - New
 $335,000Active3 beds 2 baths1,638 sq. ft.
$335,000Active3 beds 2 baths1,638 sq. ft.7848 Legacy Park Court, Chattanooga, TN 37421
MLS# 1528338Listed by: KELLER WILLIAMS REALTY - Open Sun, 1 to 3pmNew
 $749,000Active2 beds 2 baths1,409 sq. ft.
$749,000Active2 beds 2 baths1,409 sq. ft.1603 Long Street #405, Chattanooga, TN 37408
MLS# 1528340Listed by: REAL ESTATE PARTNERS CHATTANOOGA LLC

