901 Belvoir Hills Drive, Chattanooga, TN 37412
Local realty services provided by:Better Homes and Gardens Real Estate Signature Brokers
901 Belvoir Hills Drive,Chattanooga, TN 37412
$374,000
- 3 Beds
- 2 Baths
- 2,216 sq. ft.
- Single family
- Pending
Listed by: shawn feagans
Office: keller williams realty
MLS#:1519527
Source:TN_CAR
Price summary
- Price:$374,000
- Price per sq. ft.:$168.77
About this home
Welcome home to this charming all-brick, one-level property on a corner lot in a fantastic location. With a newer roof and gutters, a fully remodeled kitchen and bathrooms, and thoughtful updates throughout, this home is truly move-in ready.
As you step inside, you'll be greeted by beautiful hardwood floors and an abundance of natural light in the living room. The hardwood flooring continues throughout the home, including all three bedrooms, creating a seamless and inviting flow. The kitchen has been completely remodeled with stainless steel appliances, a gas stove with new propane line, quartz countertops, and an eat-up bar that opens to the living space. The large master suite offers a quartz double vanity and walk-in shower, while the two additional bedrooms share a beautifully updated full bathroom. A den with a specialty ceiling and mantel provides a perfect spot for entertaining family and friends, though the fireplace is non-operational and has not been during the seller's ownership.
Outside, you can enjoy the privacy of the landscaped backyard from the comfort of your patio. Recent updates include Pella windows throughout, encapsulation of the crawl space with vapor barrier, new custom exterior doors at the front and back, updated plumbing with replaced sewer line, recessed lighting, and new flooring. Garden beds, a greenhouse, and a storage building are also available and may be negotiated with the sale.
Conveniently located near both I-75 and I-24, as well as restaurants, shopping, and more, this home combines classic charm with modern updates and is ready for its new owners.
Contact an agent
Home facts
- Year built:1956
- Listing ID #:1519527
- Added:114 day(s) ago
- Updated:December 21, 2025 at 08:31 AM
Rooms and interior
- Bedrooms:3
- Total bathrooms:2
- Full bathrooms:2
- Living area:2,216 sq. ft.
Heating and cooling
- Cooling:Central Air, Electric
- Heating:Central, Electric, Heating
Structure and exterior
- Roof:Asphalt, Shingle
- Year built:1956
- Building area:2,216 sq. ft.
- Lot area:0.26 Acres
Utilities
- Water:Public, Water Connected
- Sewer:Public Sewer, Sewer Connected
Finances and disclosures
- Price:$374,000
- Price per sq. ft.:$168.77
- Tax amount:$2,611
New listings near 901 Belvoir Hills Drive
- New
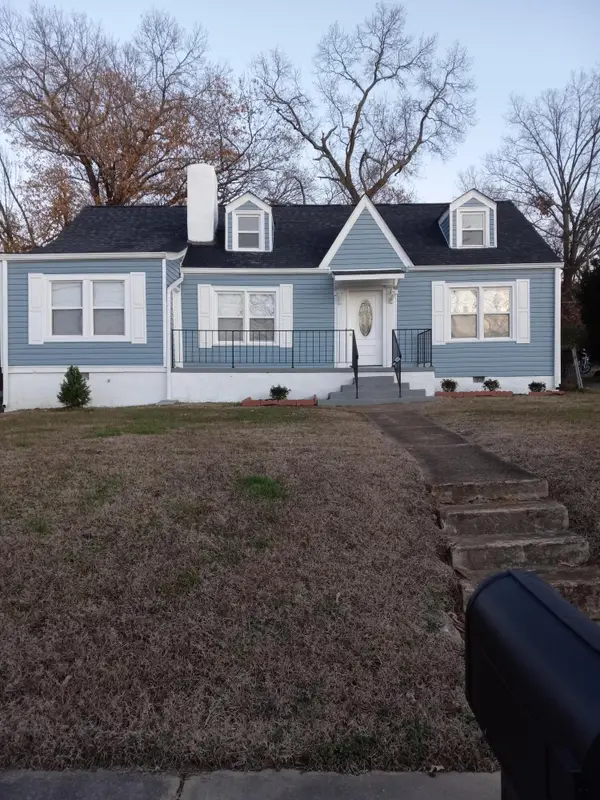 $359,000Active5 beds 2 baths1,557 sq. ft.
$359,000Active5 beds 2 baths1,557 sq. ft.508 Kilmer Street, Chattanooga, TN 37404
MLS# 1525539Listed by: CHATTANOOGA REAL ESTATE CO - Open Sun, 9am to 9pmNew
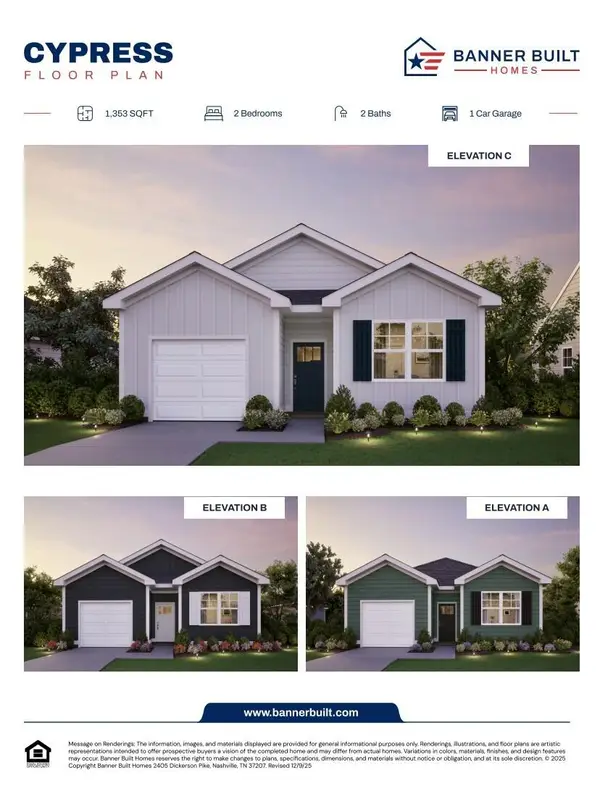 $324,900Active2 beds 2 baths1,353 sq. ft.
$324,900Active2 beds 2 baths1,353 sq. ft.7610 Nightingale Court #54, Chattanooga, TN 37421
MLS# 1525536Listed by: LEGACY SOUTH BROKERAGE, LLC - New
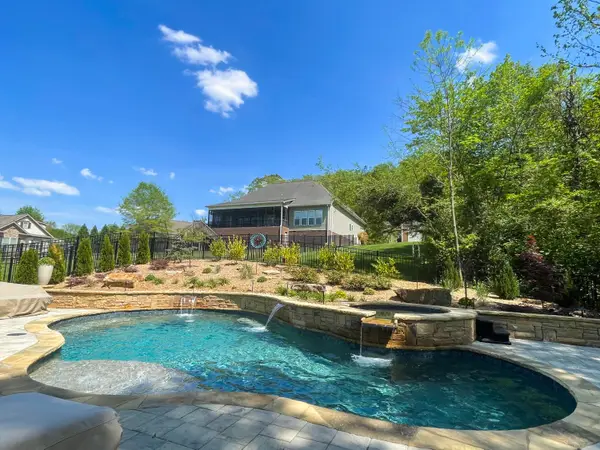 $795,000Active4 beds 3 baths2,900 sq. ft.
$795,000Active4 beds 3 baths2,900 sq. ft.1150 Saddlebrook Drive #195, Chattanooga, TN 37405
MLS# 1525531Listed by: KELLER WILLIAMS REALTY - New
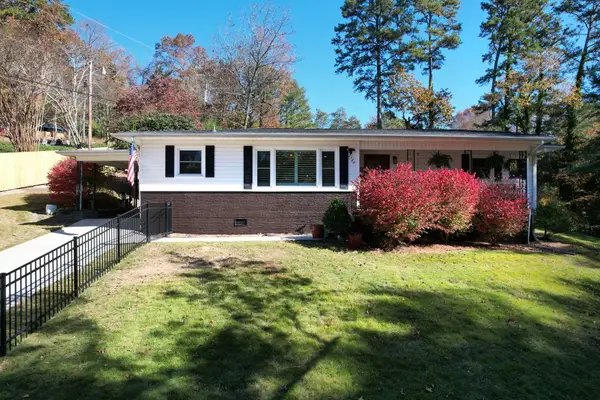 $485,000Active3 beds 2 baths1,529 sq. ft.
$485,000Active3 beds 2 baths1,529 sq. ft.2589 Avalon Circle, Chattanooga, TN 37415
MLS# 1525533Listed by: CRYE-LEIKE, REALTORS 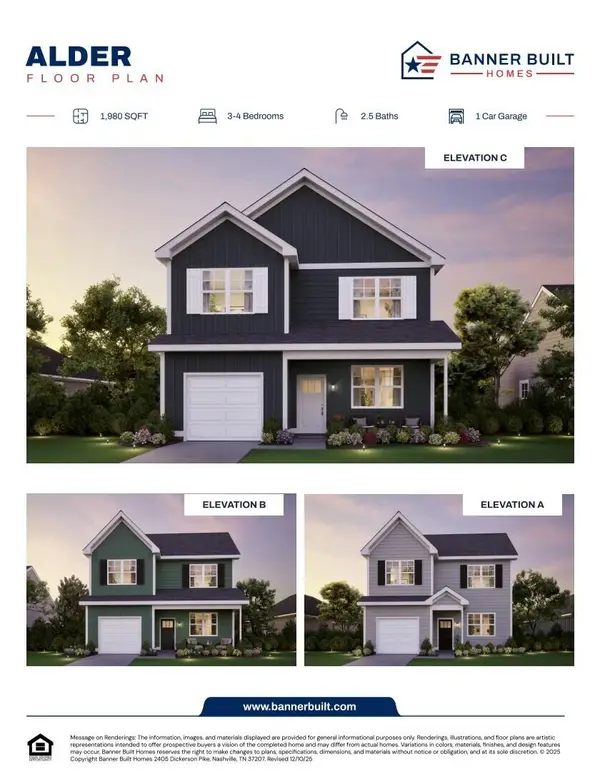 $379,900Pending3 beds 3 baths1,880 sq. ft.
$379,900Pending3 beds 3 baths1,880 sq. ft.7603 Nightingale Court #51, Chattanooga, TN 37421
MLS# 1525525Listed by: LEGACY SOUTH BROKERAGE, LLC- New
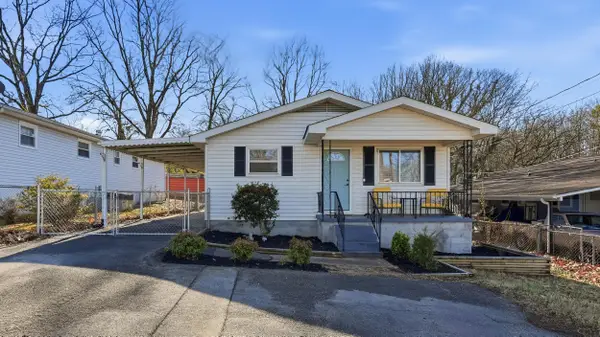 $240,000Active3 beds 2 baths1,040 sq. ft.
$240,000Active3 beds 2 baths1,040 sq. ft.6016 Welworth Avenue, Chattanooga, TN 37412
MLS# 1525527Listed by: KELLER WILLIAMS REALTY - New
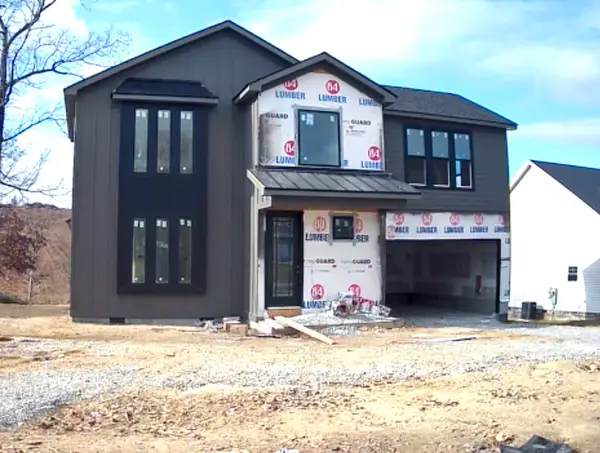 $435,000Active3 beds 4 baths1,900 sq. ft.
$435,000Active3 beds 4 baths1,900 sq. ft.8112 Fallen Maple Drive, Chattanooga, TN 37421
MLS# 1525528Listed by: REAL ESTATE 9, LLC - New
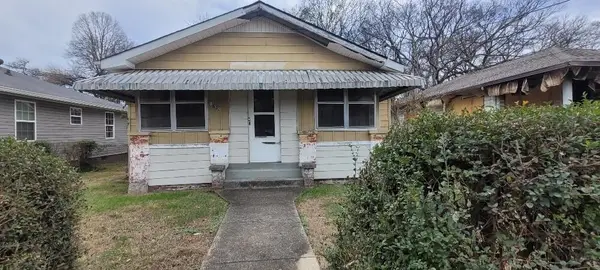 $110,000Active4 beds 2 baths1,296 sq. ft.
$110,000Active4 beds 2 baths1,296 sq. ft.1812 Newton Street, Chattanooga, TN 37406
MLS# 1525519Listed by: CRYE-LEIKE, REALTORS 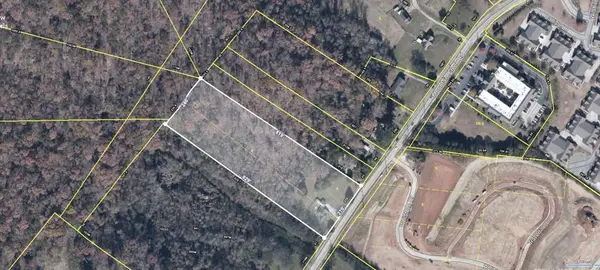 $799,900Active5.1 Acres
$799,900Active5.1 Acres1123 Mountain Creek Road #3, Chattanooga, TN 37405
MLS# 419689Listed by: KELLER WILLIAMS REALTY - CHATTANOOGA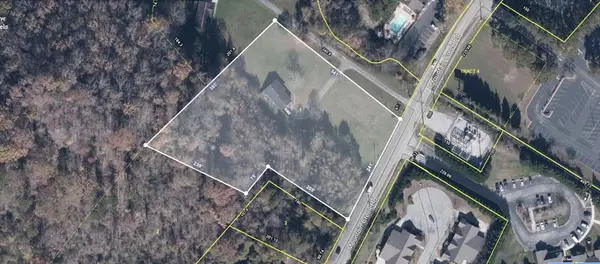 $599,000Active2.83 Acres
$599,000Active2.83 Acres1161 Mountain Creek Road #1, Chattanooga, TN 37405
MLS# 419690Listed by: KELLER WILLIAMS REALTY - CHATTANOOGA
