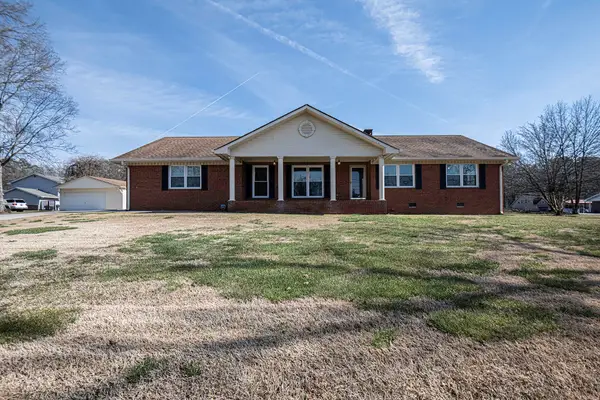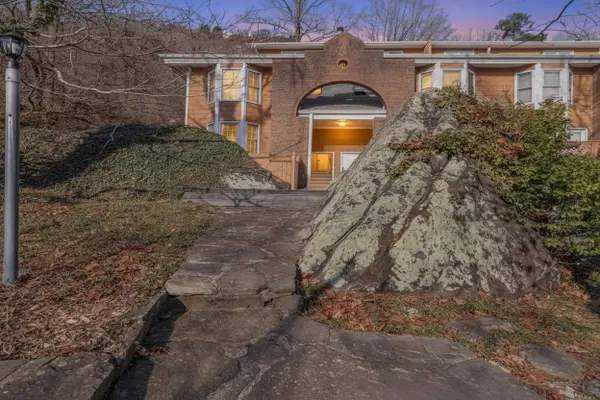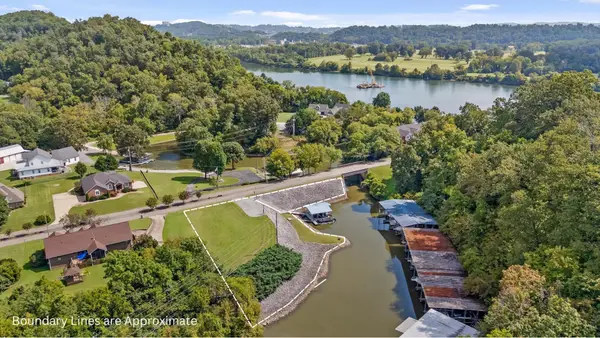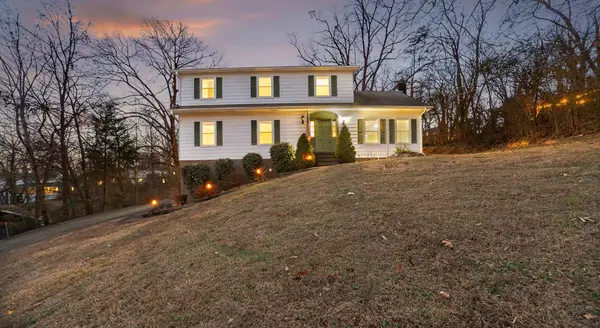9015 Potomac Drive, Chattanooga, TN 37421
Local realty services provided by:Better Homes and Gardens Real Estate Signature Brokers
9015 Potomac Drive,Chattanooga, TN 37421
$410,000
- 4 Beds
- 3 Baths
- 2,188 sq. ft.
- Single family
- Active
Listed by: rolanda l pullen daniel
Office: coldwell banker pryor realty
MLS#:1520452
Source:TN_CAR
Price summary
- Price:$410,000
- Price per sq. ft.:$187.39
About this home
Welcome to 9015 Potomac Drive! This spacious tri-level home offers 4 bedrooms, 3 full bathrooms, and over 2,188 sq. ft. of living space designed for comfort and convenience. Step inside to a welcoming foyer that opens to a large living room, perfect for gatherings. A separate dining room with ceramic tile flooring provides an inviting space for meals, while the generous eat-in kitchen features two refrigerators, a microwave, dishwasher, and electric range—all with easy flow to the spacious den. Enjoy the enclosed sunroom overlooking the backyard, complete with a ceiling fan for year-round comfort. From there, step out to the impressive 72 ft. x 18 ft. deck—ideal for entertaining, grilling, or simply relaxing outdoors. The home offers versatile flooring throughout, including carpet, laminate in the den, and ceramic tile in the dining area and bathrooms. In 2024, the bathrooms were updated with new showers, adding modern touch to each space. Outside, the fenced backyard is a true highlight, featuring an aluminum fence accented with beautiful brick pillars and solar lighting for both beauty and function. The level lot provides plenty of space to enjoy, while a two-car garage and driveway offer ample parking. Recent updates include new windows (2018) for energy efficiency and peace of mind.
Located in the desirable Shenandoah neighborhood, this home is just a short drive to Hamilton Place Mall, dining, shopping, entertainment, and more. The seller is installing beautiful white crown molding throughout most of the home Don't miss the chance to make this well-cared-for home yours! Make your appointment today!
Contact an agent
Home facts
- Year built:1975
- Listing ID #:1520452
- Added:153 day(s) ago
- Updated:February 09, 2026 at 12:16 AM
Rooms and interior
- Bedrooms:4
- Total bathrooms:3
- Full bathrooms:3
- Living area:2,188 sq. ft.
Heating and cooling
- Cooling:Central Air, Electric
- Heating:Central, Heating, Natural Gas
Structure and exterior
- Roof:Shingle
- Year built:1975
- Building area:2,188 sq. ft.
- Lot area:0.58 Acres
Utilities
- Water:Public, Water Available
- Sewer:Septic Tank
Finances and disclosures
- Price:$410,000
- Price per sq. ft.:$187.39
- Tax amount:$1,295
New listings near 9015 Potomac Drive
- New
 $389,900Active2 beds 3 baths1,240 sq. ft.
$389,900Active2 beds 3 baths1,240 sq. ft.173 E 20th Street, Chattanooga, TN 37408
MLS# 1528466Listed by: KELLER WILLIAMS REALTY - New
 $289,000Active4 beds 2 baths1,350 sq. ft.
$289,000Active4 beds 2 baths1,350 sq. ft.311 Williams Drive, Chattanooga, TN 37421
MLS# 1528471Listed by: 1 PERCENT LISTS SCENIC CITY - New
 $285,000Active2 beds 2 baths1,563 sq. ft.
$285,000Active2 beds 2 baths1,563 sq. ft.2103 Regency Court, Chattanooga, TN 37421
MLS# 3129502Listed by: ZACH TAYLOR CHATTANOOGA - New
 $349,900Active2 beds 3 baths1,618 sq. ft.
$349,900Active2 beds 3 baths1,618 sq. ft.430 Frawley Road, Chattanooga, TN 37412
MLS# 1528163Listed by: 1 PERCENT LISTS SCENIC CITY - New
 $429,000Active3 beds 4 baths1,820 sq. ft.
$429,000Active3 beds 4 baths1,820 sq. ft.557 Winterview Lane, Chattanooga, TN 37409
MLS# 1528459Listed by: UNITED REAL ESTATE EXPERTS - New
 $430,000Active4 beds 3 baths1,900 sq. ft.
$430,000Active4 beds 3 baths1,900 sq. ft.8494 E Brainerd Road, Chattanooga, TN 37421
MLS# 1528455Listed by: REAL ESTATE 9, LLC - New
 $649,900Active4 beds 3 baths2,831 sq. ft.
$649,900Active4 beds 3 baths2,831 sq. ft.3240 Waterfront Dr, Chattanooga, TN 37419
MLS# 3003234Listed by: SOUTHEASTERN LAND GROUP, LLC - New
 $699,000Active1 Acres
$699,000Active1 Acres3237 Waterfront Dr, Chattanooga, TN 37419
MLS# 3003242Listed by: SOUTHEASTERN LAND GROUP, LLC - New
 $345,000Active4 beds 3 baths2,256 sq. ft.
$345,000Active4 beds 3 baths2,256 sq. ft.6321 Ridge Lake Road, Hixson, TN 37343
MLS# 3129406Listed by: GREATER DOWNTOWN REALTY DBA KELLER WILLIAMS REALTY - New
 $122,900Active1 beds 1 baths644 sq. ft.
$122,900Active1 beds 1 baths644 sq. ft.2585 E 40th Street, Chattanooga, TN 37407
MLS# 1528115Listed by: KELLER WILLIAMS REALTY

