904 Glenwood Drive, Chattanooga, TN 37406
Local realty services provided by:Better Homes and Gardens Real Estate Signature Brokers
904 Glenwood Drive,Chattanooga, TN 37406
$274,900
- 3 Beds
- 2 Baths
- 1,787 sq. ft.
- Single family
- Active
Listed by: louellen smith, john foreman
Office: keller williams realty
MLS#:1524384
Source:TN_CAR
Price summary
- Price:$274,900
- Price per sq. ft.:$153.83
About this home
Welcome home to this to this three-bedroom, two-bath brick home offering 1,700+sq. ft., a one-car garage, and a basement—conveniently located across from Memorial Hospital, the Chattanooga Heart Institute, and the Medical Mall, this residence is perfectly situated for healthcare professionals or those seeking proximity to medical facilities and also near The University of Tennessee Chattanooga and Downtown Chattanooga.
Step into the spacious living room and enjoy the beautiful hardwood floors, cozy fireplace, and adjoining sunroom that provides additional space for relaxing or entertaining.
The charming kitchen features granite countertops, white cabinetry, white appliances, and a white tile backsplash, creating a bright and timeless look.
Two bedrooms and a full bathroom are located on the main level. Upstairs, you'll find a fully tiled additional bathroom and a versatile landing area—ideal for a third bedroom, den, home office, or man cave.
The basement has been partially finished by the current owners, offering a flexible space perfect for storage, hobbies, or bonus room. It is conveniently located next to the oversized laundry room.
Seller is offering $5,000 towards buyer's closing cost, pre paids or discount points. additionally, our preferred lender is offering a lender credit, 1% of the loan amount towards closing cost or rate buydown. Contact LA for more information
Contact an agent
Home facts
- Year built:1950
- Listing ID #:1524384
- Added:57 day(s) ago
- Updated:January 18, 2026 at 03:41 PM
Rooms and interior
- Bedrooms:3
- Total bathrooms:2
- Full bathrooms:2
- Living area:1,787 sq. ft.
Heating and cooling
- Cooling:Central Air, Electric
- Heating:Central, Heating, Natural Gas
Structure and exterior
- Roof:Shingle
- Year built:1950
- Building area:1,787 sq. ft.
- Lot area:0.19 Acres
Utilities
- Water:Public
- Sewer:Public Sewer, Sewer Connected
Finances and disclosures
- Price:$274,900
- Price per sq. ft.:$153.83
- Tax amount:$1,932
New listings near 904 Glenwood Drive
- New
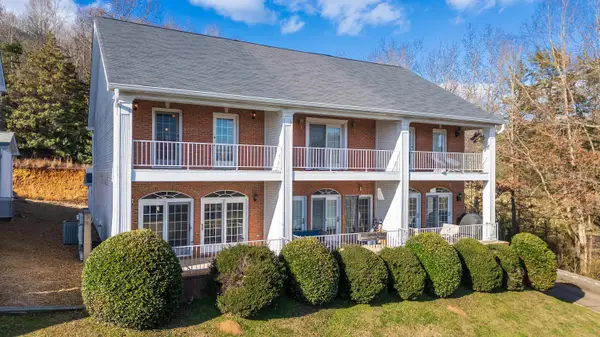 $275,000Active2 beds 3 baths1,440 sq. ft.
$275,000Active2 beds 3 baths1,440 sq. ft.4143 Mountain Creek Road, Chattanooga, TN 37415
MLS# 1526899Listed by: BENCHMARK REALTY LLC - New
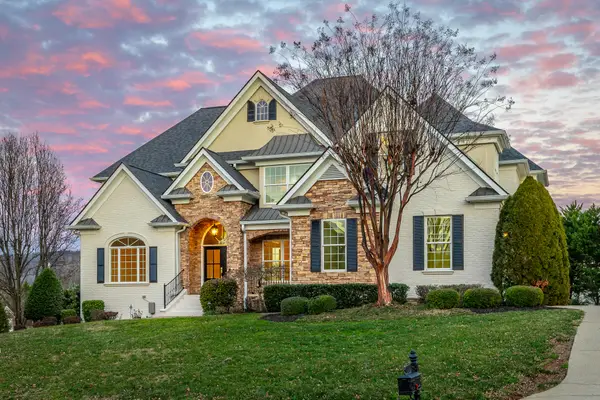 $1,395,000Active5 beds 6 baths7,332 sq. ft.
$1,395,000Active5 beds 6 baths7,332 sq. ft.9329 Windrose Circle, Chattanooga, TN 37421
MLS# 1526902Listed by: HORIZON SOTHEBY'S INTERNATIONAL REALTY - New
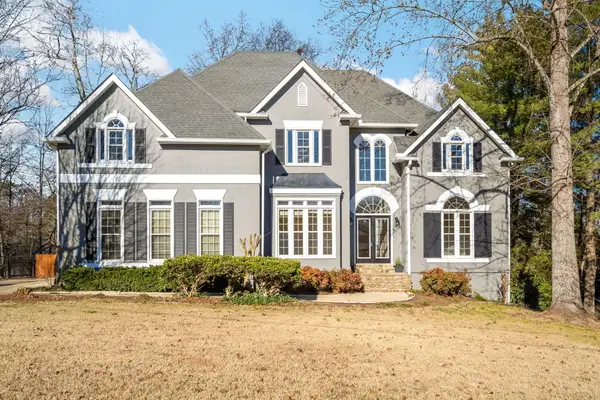 $875,000Active6 beds 5 baths4,947 sq. ft.
$875,000Active6 beds 5 baths4,947 sq. ft.9403 Magical View Drive, Chattanooga, TN 37421
MLS# 1526898Listed by: REAL ESTATE PARTNERS CHATTANOOGA LLC - New
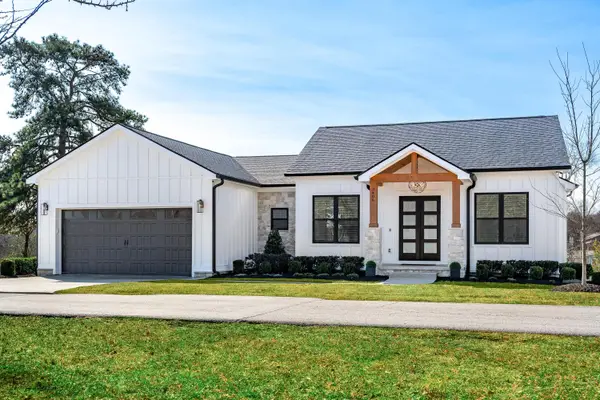 $439,900Active3 beds 2 baths1,665 sq. ft.
$439,900Active3 beds 2 baths1,665 sq. ft.3406 Roberts Road, Chattanooga, TN 37416
MLS# 1526877Listed by: PREMIER PROPERTY GROUP INC. - New
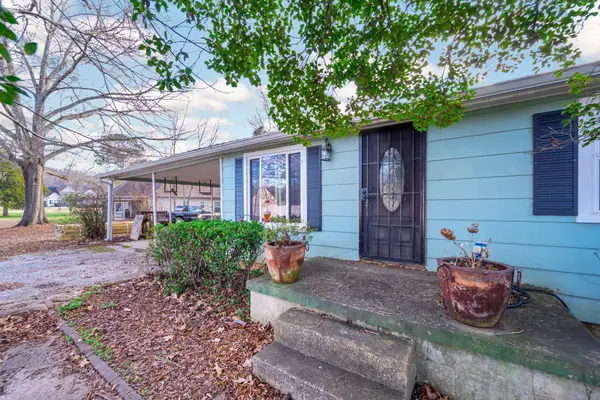 $172,000Active3 beds 1 baths912 sq. ft.
$172,000Active3 beds 1 baths912 sq. ft.1716 E Boy Scout Road, Hixson, TN 37343
MLS# 1526879Listed by: KELLER WILLIAMS REALTY - New
 $269,900Active3 beds 2 baths1,772 sq. ft.
$269,900Active3 beds 2 baths1,772 sq. ft.6608 Ballard Drive, Chattanooga, TN 37421
MLS# 1526881Listed by: NU VISION REALTY - New
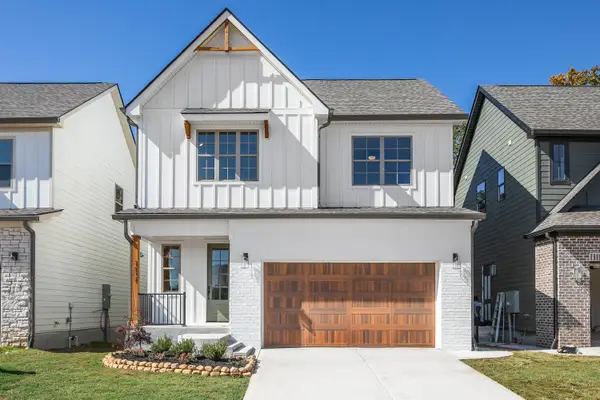 $575,000Active4 beds 4 baths2,800 sq. ft.
$575,000Active4 beds 4 baths2,800 sq. ft.38 Cityscape View, Chattanooga, TN 37408
MLS# 1526882Listed by: GREENTECH HOMES LLC - Open Sun, 2 to 4pmNew
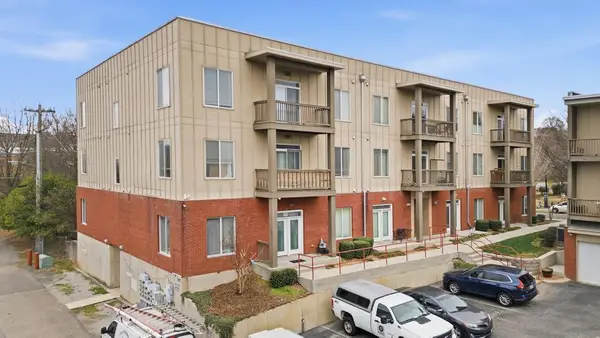 $245,000Active1 beds 1 baths773 sq. ft.
$245,000Active1 beds 1 baths773 sq. ft.817 Flynn Street #106, Chattanooga, TN 37403
MLS# 1526681Listed by: KELLER WILLIAMS REALTY - Open Sun, 2 to 4pmNew
 $225,000Active3 beds 1 baths1,008 sq. ft.
$225,000Active3 beds 1 baths1,008 sq. ft.4221 Ealy Road, Chattanooga, TN 37412
MLS# 1526869Listed by: RE/MAX PROPERTIES - New
 $409,900Active3 beds 3 baths2,039 sq. ft.
$409,900Active3 beds 3 baths2,039 sq. ft.4571 Touch Me Not Trail, Chattanooga, TN 37415
MLS# 1526866Listed by: THE GROUP REAL ESTATE BROKERAGE
