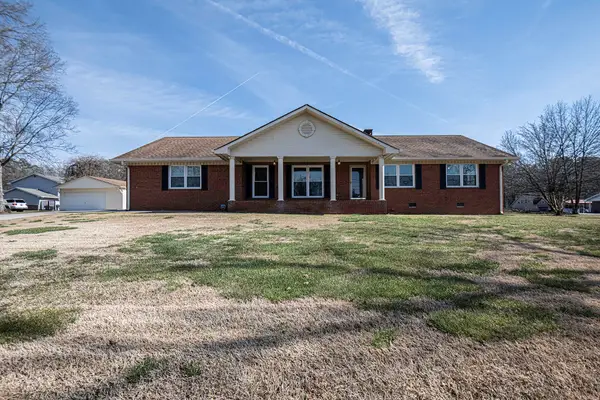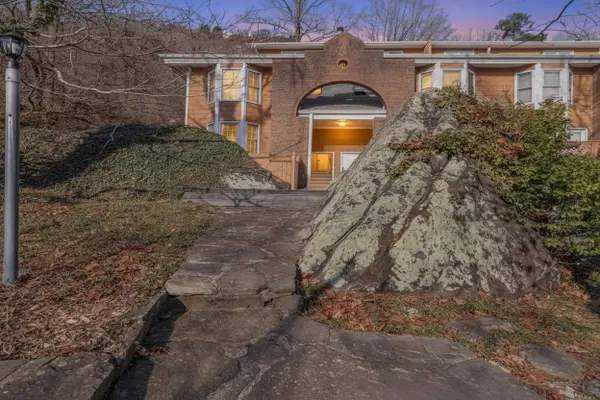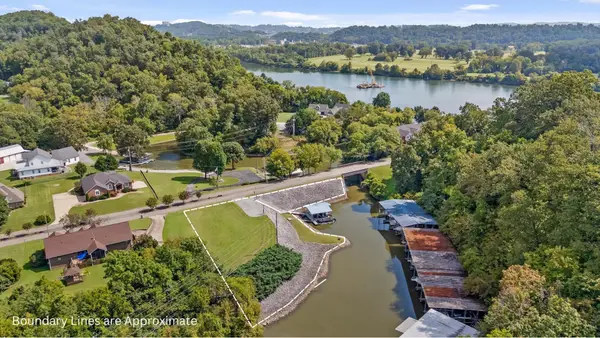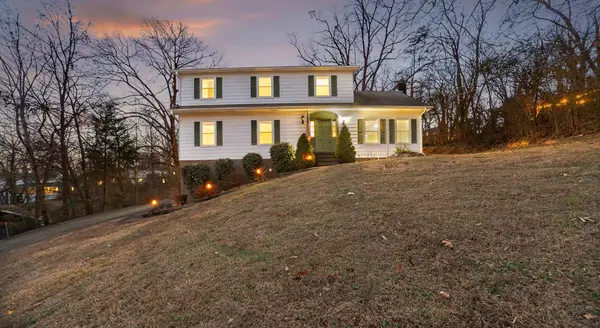9100 Tennga Lane, Chattanooga, TN 37421
Local realty services provided by:Better Homes and Gardens Real Estate Heritage Group
9100 Tennga Lane,Chattanooga, TN 37421
$600,000
- 6 Beds
- 3 Baths
- 3,821 sq. ft.
- Single family
- Active
Listed by: paul carter
Office: real estate partners chattanooga, llc.
MLS#:3117526
Source:NASHVILLE
Price summary
- Price:$600,000
- Price per sq. ft.:$157.03
About this home
Welcome to 9100 Tennga Lane, where modern updates meet everyday comfort in one of Chattanooga's most desirable areas. This spacious 6-bedroom, 3-bath home offers plenty of room for family and guests, featuring a large office and an expansive bonus room—perfect for work, play, or relaxation.
Step inside to find the freshly painted interior with hardwood floors, barn-style sliding doors, and an open floor plan that creates a seamless flow between living spaces. The primary suite on the main level provides convenience and privacy, while the updated kitchen offers abundant cabinetry, and tons of great windows for natural light.
At the heart of the home is the chef-inspired kitchen with custom cabinetry, tons of storage, and elegant finishes—perfect for gathering with family or entertaining friends. The open-concept layout flows seamlessly into the living area, where a stacked-stone fireplace serves as a warm and inviting focal point.
Seller will provide a 1-year home warranty with an acceptable offer.
Hurricane Creek is a welcoming community with optional membership access to a private pool, tennis courts, and clubhouse and is zoned for West View Elementary and East Hamilton schools, this home is just minutes from Gunbarrel Road, where shopping, dining, and entertainment abound.
Contact an agent
Home facts
- Year built:1987
- Listing ID #:3117526
- Added:105 day(s) ago
- Updated:February 13, 2026 at 03:25 PM
Rooms and interior
- Bedrooms:6
- Total bathrooms:3
- Full bathrooms:3
- Living area:3,821 sq. ft.
Heating and cooling
- Cooling:Ceiling Fan(s), Central Air
- Heating:Central, Electric
Structure and exterior
- Year built:1987
- Building area:3,821 sq. ft.
- Lot area:0.4 Acres
Schools
- High school:East Hamilton High School
- Middle school:East Hamilton Middle School
Utilities
- Water:Public, Water Available
- Sewer:Septic Tank
Finances and disclosures
- Price:$600,000
- Price per sq. ft.:$157.03
- Tax amount:$1,971
New listings near 9100 Tennga Lane
- New
 $389,900Active2 beds 3 baths1,240 sq. ft.
$389,900Active2 beds 3 baths1,240 sq. ft.173 E 20th Street, Chattanooga, TN 37408
MLS# 1528466Listed by: KELLER WILLIAMS REALTY - New
 $289,000Active4 beds 2 baths1,350 sq. ft.
$289,000Active4 beds 2 baths1,350 sq. ft.311 Williams Drive, Chattanooga, TN 37421
MLS# 1528471Listed by: 1 PERCENT LISTS SCENIC CITY - New
 $285,000Active2 beds 2 baths1,563 sq. ft.
$285,000Active2 beds 2 baths1,563 sq. ft.2103 Regency Court, Chattanooga, TN 37421
MLS# 3129502Listed by: ZACH TAYLOR CHATTANOOGA - New
 $349,900Active2 beds 3 baths1,618 sq. ft.
$349,900Active2 beds 3 baths1,618 sq. ft.430 Frawley Road, Chattanooga, TN 37412
MLS# 1528163Listed by: 1 PERCENT LISTS SCENIC CITY - New
 $429,000Active3 beds 4 baths1,820 sq. ft.
$429,000Active3 beds 4 baths1,820 sq. ft.557 Winterview Lane, Chattanooga, TN 37409
MLS# 1528459Listed by: UNITED REAL ESTATE EXPERTS - New
 $430,000Active4 beds 3 baths1,900 sq. ft.
$430,000Active4 beds 3 baths1,900 sq. ft.8494 E Brainerd Road, Chattanooga, TN 37421
MLS# 1528455Listed by: REAL ESTATE 9, LLC - New
 $649,900Active4 beds 3 baths2,831 sq. ft.
$649,900Active4 beds 3 baths2,831 sq. ft.3240 Waterfront Dr, Chattanooga, TN 37419
MLS# 3003234Listed by: SOUTHEASTERN LAND GROUP, LLC - New
 $699,000Active1 Acres
$699,000Active1 Acres3237 Waterfront Dr, Chattanooga, TN 37419
MLS# 3003242Listed by: SOUTHEASTERN LAND GROUP, LLC - New
 $345,000Active4 beds 3 baths2,256 sq. ft.
$345,000Active4 beds 3 baths2,256 sq. ft.6321 Ridge Lake Road, Hixson, TN 37343
MLS# 3129406Listed by: GREATER DOWNTOWN REALTY DBA KELLER WILLIAMS REALTY - New
 $122,900Active1 beds 1 baths644 sq. ft.
$122,900Active1 beds 1 baths644 sq. ft.2585 E 40th Street, Chattanooga, TN 37407
MLS# 1528115Listed by: KELLER WILLIAMS REALTY

