9115 Quail Mountain Drive, Chattanooga, TN 37421
Local realty services provided by:Better Homes and Gardens Real Estate Jackson Realty
9115 Quail Mountain Drive,Chattanooga, TN 37421
$399,000
- 4 Beds
- 3 Baths
- 2,500 sq. ft.
- Single family
- Pending
Listed by: jake kellerhals
Office: keller williams realty
MLS#:1523865
Source:TN_CAR
Price summary
- Price:$399,000
- Price per sq. ft.:$159.6
About this home
Wonderful home conveniently located near shopping, dining and East Hamilton high school! As you pull in the driveway you'll love the detached garage with covered walk-way that's over sized and has stairs to a large storage attic. Step inside the front door to find hardwood floors, large living room, separate dining room, half-bath and kitchen on the main level... PLUS a large bonus room off the kitchen that would be a perfect sports, media, craft, hobby or play room! Upstairs you'll find an oversized master suite with tall ceilings, separate tub and shower and double vanities. Two more bedrooms and the landry are on the second level. The backyard is large and private with no homes directly behind you! All of this located just minutes to schools, grocery stores, restaurants and more in East Brainerd and Ooltewah!
Contact an agent
Home facts
- Year built:1986
- Listing ID #:1523865
- Added:38 day(s) ago
- Updated:December 21, 2025 at 08:31 AM
Rooms and interior
- Bedrooms:4
- Total bathrooms:3
- Full bathrooms:2
- Half bathrooms:1
- Living area:2,500 sq. ft.
Heating and cooling
- Cooling:Central Air
- Heating:Central, Heating, Natural Gas
Structure and exterior
- Roof:Shingle
- Year built:1986
- Building area:2,500 sq. ft.
- Lot area:0.46 Acres
Utilities
- Water:Public, Water Connected
- Sewer:Septic Tank
Finances and disclosures
- Price:$399,000
- Price per sq. ft.:$159.6
- Tax amount:$1,339
New listings near 9115 Quail Mountain Drive
- New
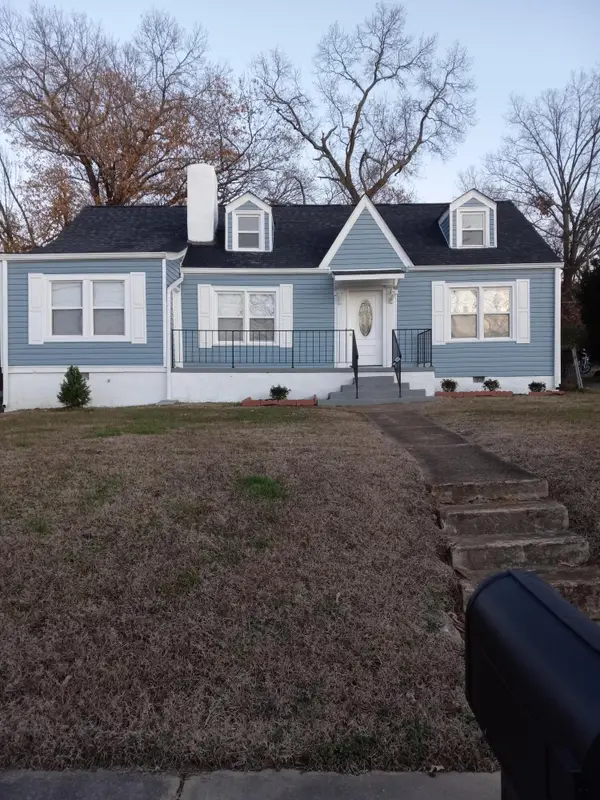 $359,000Active5 beds 2 baths1,557 sq. ft.
$359,000Active5 beds 2 baths1,557 sq. ft.508 Kilmer Street, Chattanooga, TN 37404
MLS# 1525539Listed by: CHATTANOOGA REAL ESTATE CO - Open Sun, 9am to 9pmNew
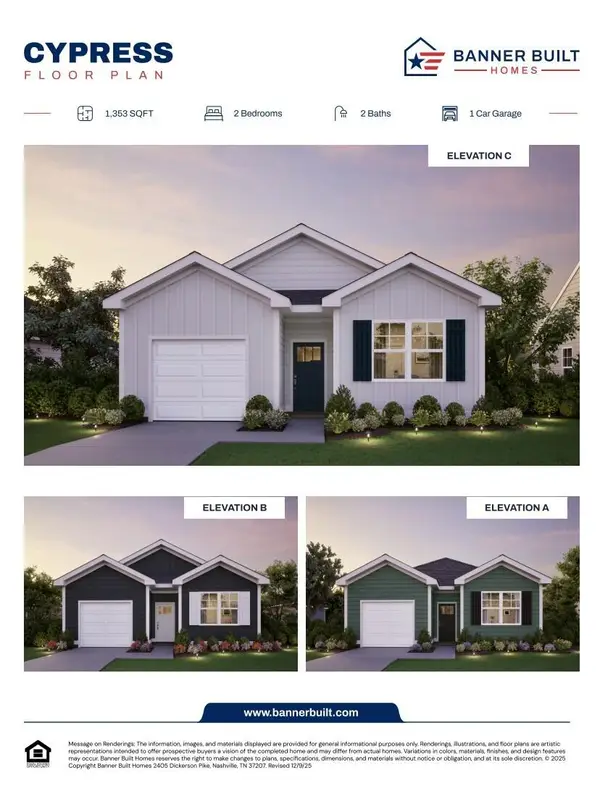 $324,900Active2 beds 2 baths1,353 sq. ft.
$324,900Active2 beds 2 baths1,353 sq. ft.7610 Nightingale Court #54, Chattanooga, TN 37421
MLS# 1525536Listed by: LEGACY SOUTH BROKERAGE, LLC - New
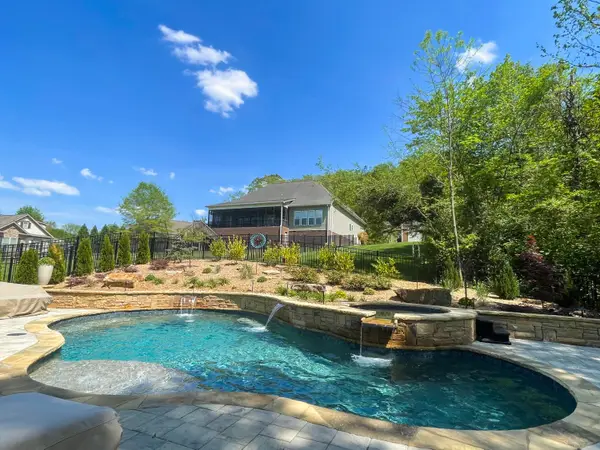 $795,000Active4 beds 3 baths2,900 sq. ft.
$795,000Active4 beds 3 baths2,900 sq. ft.1150 Saddlebrook Drive #195, Chattanooga, TN 37405
MLS# 1525531Listed by: KELLER WILLIAMS REALTY - New
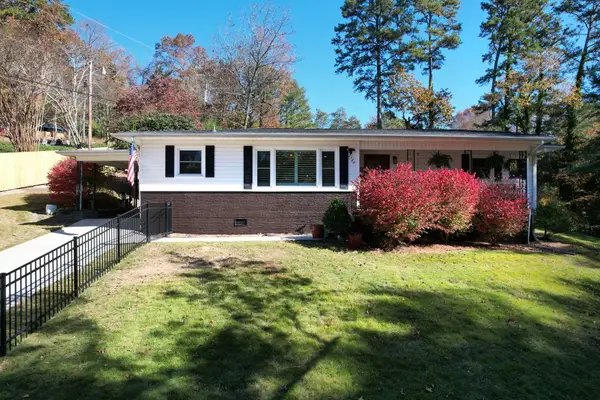 $485,000Active3 beds 2 baths1,529 sq. ft.
$485,000Active3 beds 2 baths1,529 sq. ft.2589 Avalon Circle, Chattanooga, TN 37415
MLS# 1525533Listed by: CRYE-LEIKE, REALTORS 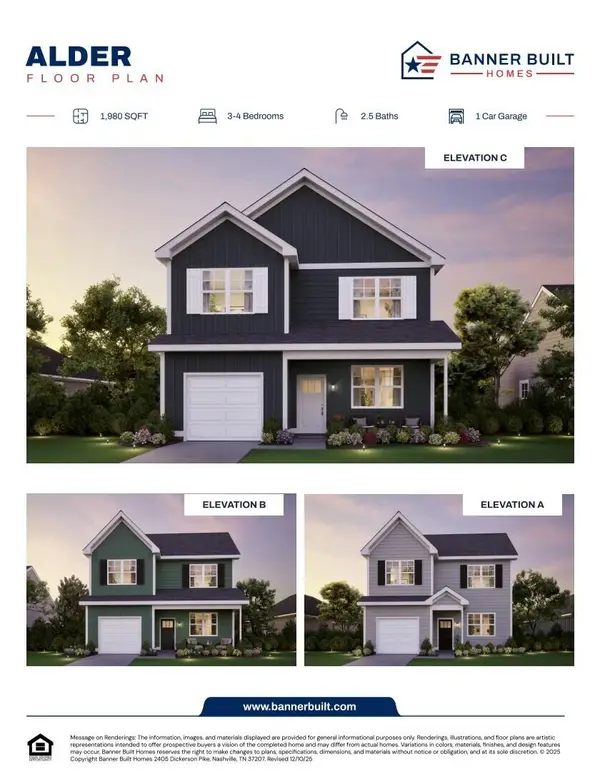 $379,900Pending3 beds 3 baths1,880 sq. ft.
$379,900Pending3 beds 3 baths1,880 sq. ft.7603 Nightingale Court #51, Chattanooga, TN 37421
MLS# 1525525Listed by: LEGACY SOUTH BROKERAGE, LLC- New
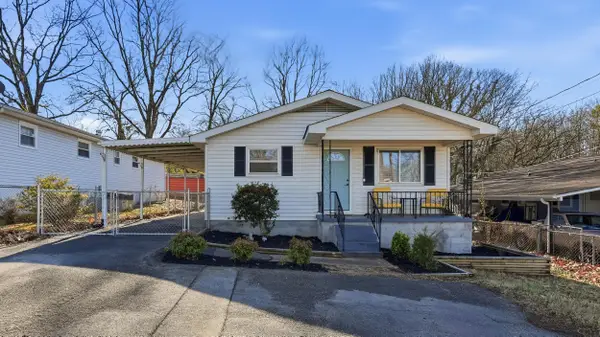 $240,000Active3 beds 2 baths1,040 sq. ft.
$240,000Active3 beds 2 baths1,040 sq. ft.6016 Welworth Avenue, Chattanooga, TN 37412
MLS# 1525527Listed by: KELLER WILLIAMS REALTY - New
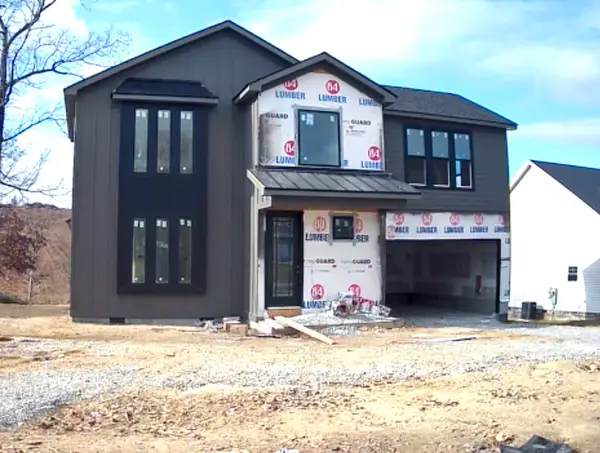 $435,000Active3 beds 4 baths1,900 sq. ft.
$435,000Active3 beds 4 baths1,900 sq. ft.8112 Fallen Maple Drive, Chattanooga, TN 37421
MLS# 1525528Listed by: REAL ESTATE 9, LLC - New
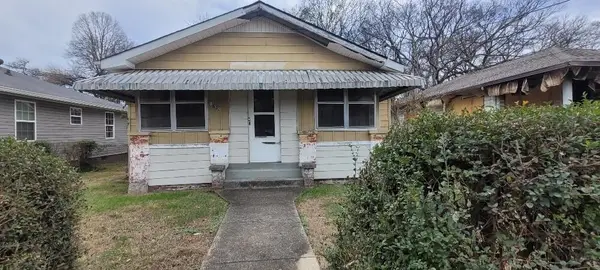 $110,000Active4 beds 2 baths1,296 sq. ft.
$110,000Active4 beds 2 baths1,296 sq. ft.1812 Newton Street, Chattanooga, TN 37406
MLS# 1525519Listed by: CRYE-LEIKE, REALTORS 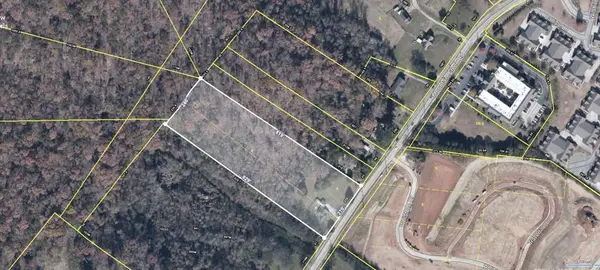 $799,900Active5.1 Acres
$799,900Active5.1 Acres1123 Mountain Creek Road #3, Chattanooga, TN 37405
MLS# 419689Listed by: KELLER WILLIAMS REALTY - CHATTANOOGA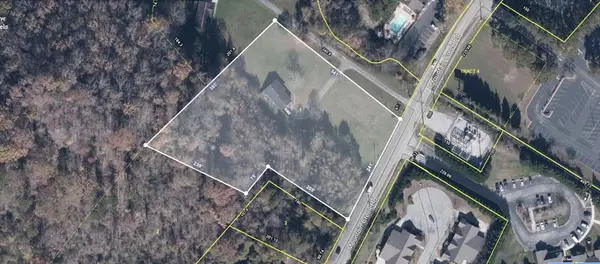 $599,000Active2.83 Acres
$599,000Active2.83 Acres1161 Mountain Creek Road #1, Chattanooga, TN 37405
MLS# 419690Listed by: KELLER WILLIAMS REALTY - CHATTANOOGA
