9202 Charbar Circle, Chattanooga, TN 37421
Local realty services provided by:Better Homes and Gardens Real Estate Signature Brokers
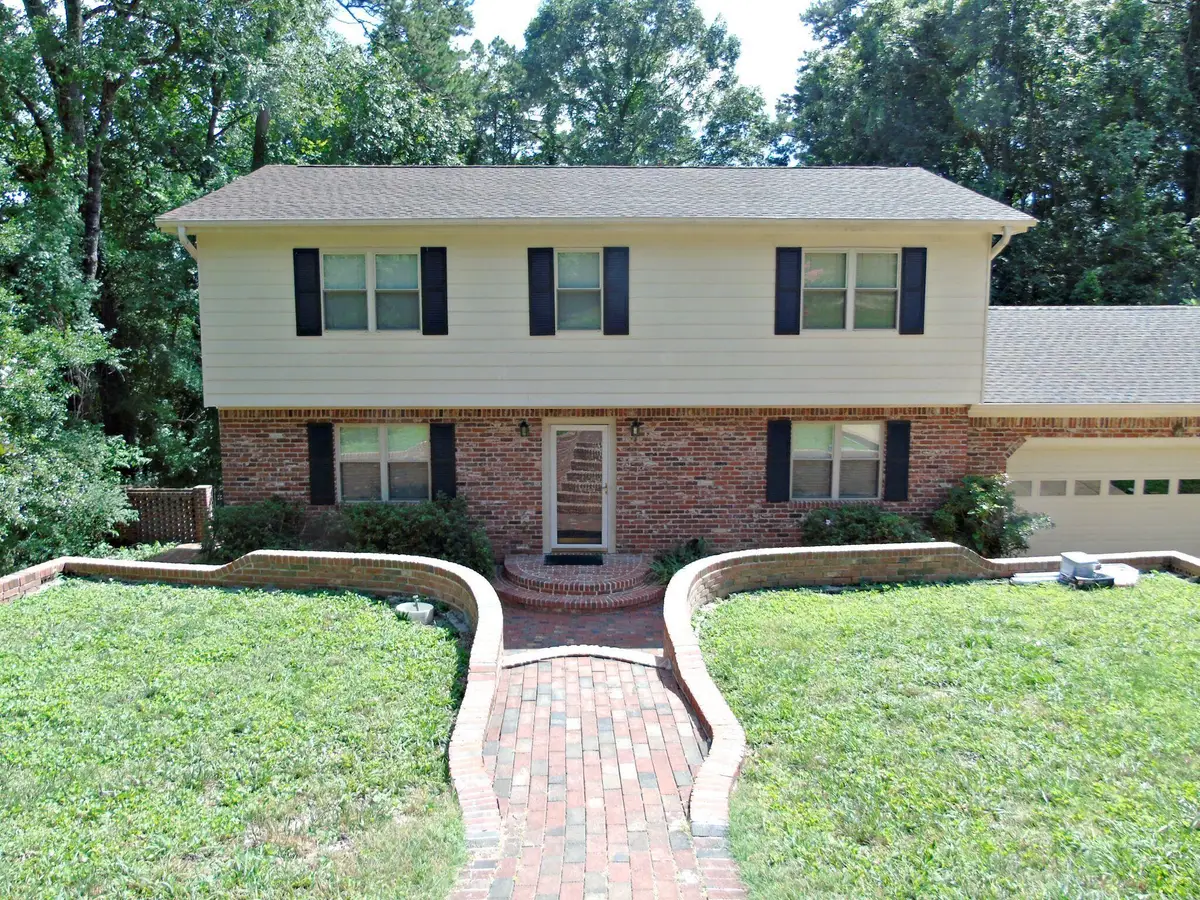
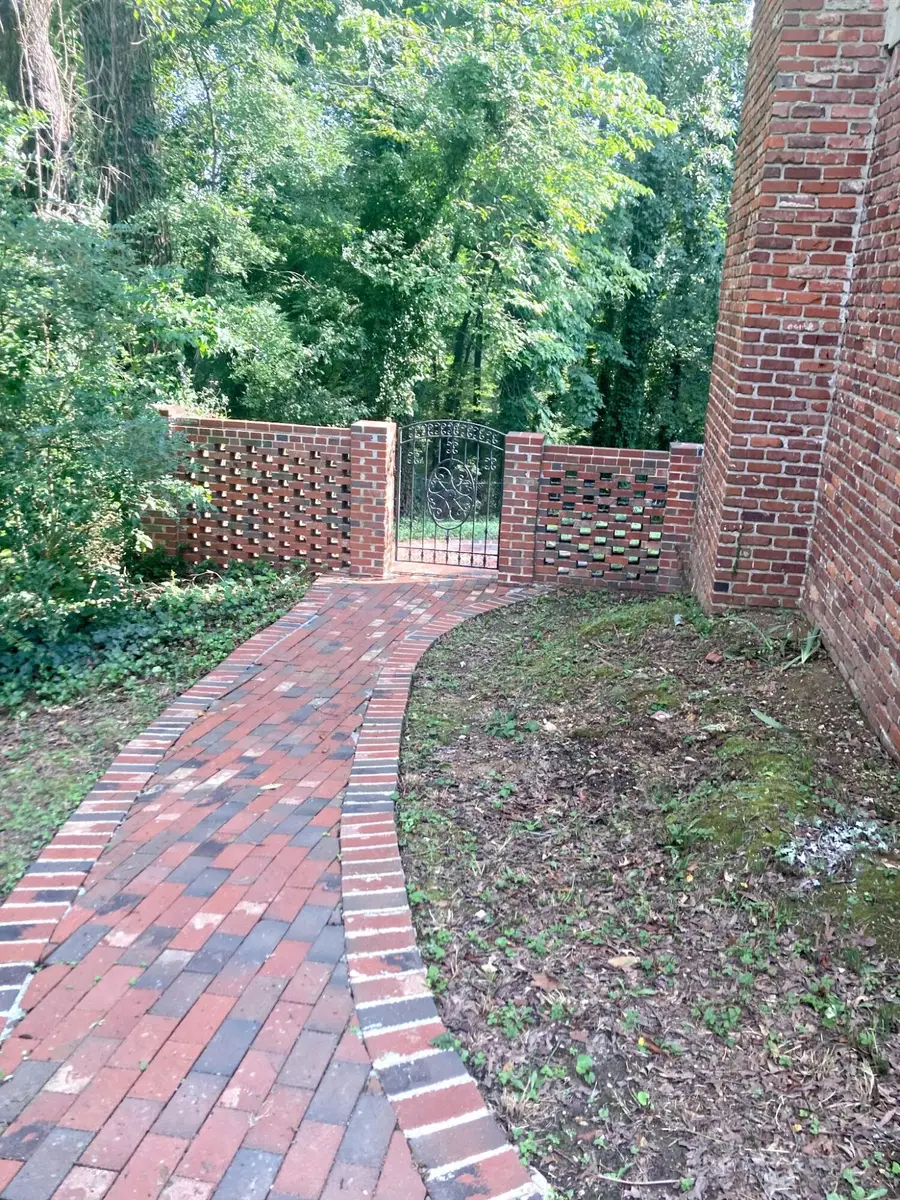
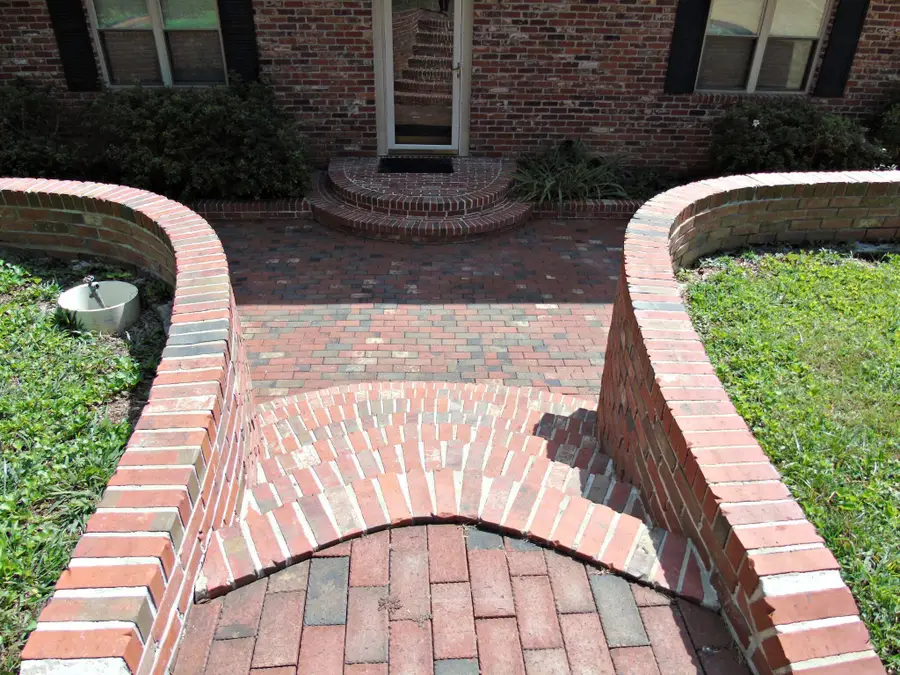
9202 Charbar Circle,Chattanooga, TN 37421
$319,000
- 4 Beds
- 3 Baths
- 2,184 sq. ft.
- Single family
- Active
Listed by:gil patton
Office:real estate partners chattanooga llc.
MLS#:1517956
Source:TN_CAR
Price summary
- Price:$319,000
- Price per sq. ft.:$146.06
About this home
Impressive brick courtyard entry of this two-story home in E. Brainerd's Eastland Estates. Located just mins. to Westview & E. Hamilton Schools & 2 large grocery stores. Beautiful lot has wooded privacy in back. Expanded living area has a wall gleaming white built-ins accented by many recessed ceiling lights. Gas log fireplace. *New Roof installed July 2025.
Separate dining room and powder room are on the main floor. Eat-in kitchen with freshly painted cabinets, & Samsung refrigerator. Range, dishwasher & disposal included. The main bedroom upstairs has 2 closets and designed for extra furniture. A very nice upstairs bath with tile floor & extra handy fixtures. Enjoy outdoor living on the huge deck in back! The backyard is mostly private fenced with with 2 gates, one is wrought iron. Some floored attic space & a finished garage. One Year Home Protection Plan by Home Security if America.
Contact an agent
Home facts
- Year built:1976
- Listing Id #:1517956
- Added:12 day(s) ago
- Updated:August 02, 2025 at 02:53 AM
Rooms and interior
- Bedrooms:4
- Total bathrooms:3
- Full bathrooms:2
- Half bathrooms:1
- Living area:2,184 sq. ft.
Heating and cooling
- Cooling:Ceiling Fan(s), Central Air, Electric
- Heating:Central, Heating, Natural Gas
Structure and exterior
- Roof:Asphalt, Shingle
- Year built:1976
- Building area:2,184 sq. ft.
- Lot area:0.3 Acres
Utilities
- Water:Private, Water Connected
- Sewer:Septic Tank, Sewer Not Available
Finances and disclosures
- Price:$319,000
- Price per sq. ft.:$146.06
- Tax amount:$1,389
New listings near 9202 Charbar Circle
- New
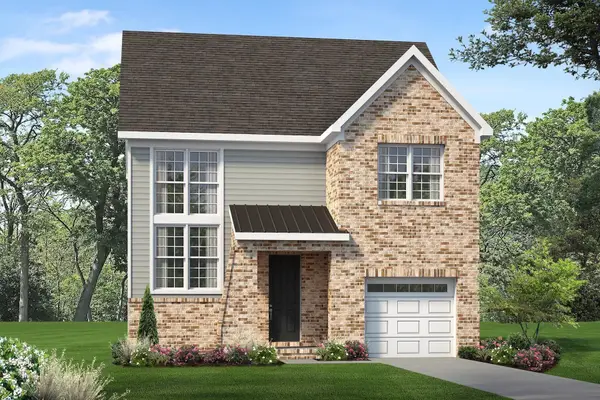 $374,900Active3 beds 3 baths1,557 sq. ft.
$374,900Active3 beds 3 baths1,557 sq. ft.1019 Fortitude Trail, Chattanooga, TN 37421
MLS# 1518670Listed by: PARKSIDE REALTY - New
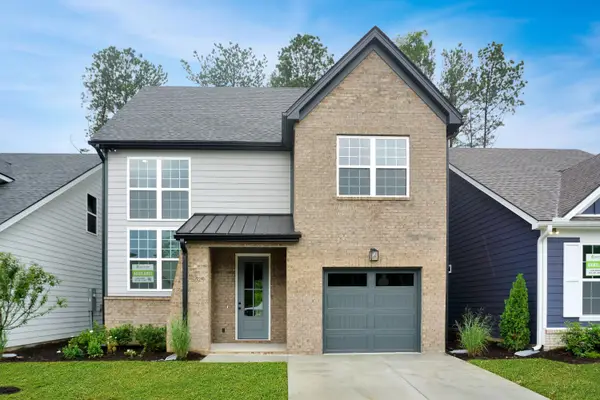 $395,460Active3 beds 3 baths1,557 sq. ft.
$395,460Active3 beds 3 baths1,557 sq. ft.1027 Fortitude Trail, Chattanooga, TN 37421
MLS# 1518672Listed by: PARKSIDE REALTY - Open Sun, 2 to 4pmNew
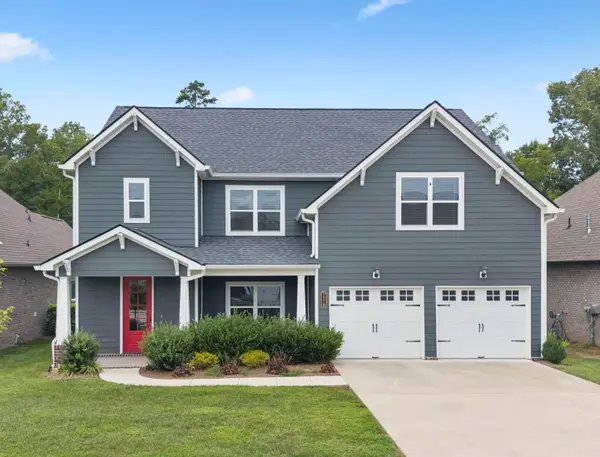 $575,000Active4 beds 4 baths2,988 sq. ft.
$575,000Active4 beds 4 baths2,988 sq. ft.1578 Buttonwood Loop, Chattanooga, TN 37421
MLS# 1518661Listed by: EXP REALTY LLC - Open Sun, 1 to 3pmNew
 $575,000Active4 beds 4 baths2,988 sq. ft.
$575,000Active4 beds 4 baths2,988 sq. ft.1578 Buttonwood Loop, Chattanooga, TN 37421
MLS# 2974146Listed by: EXP REALTY - New
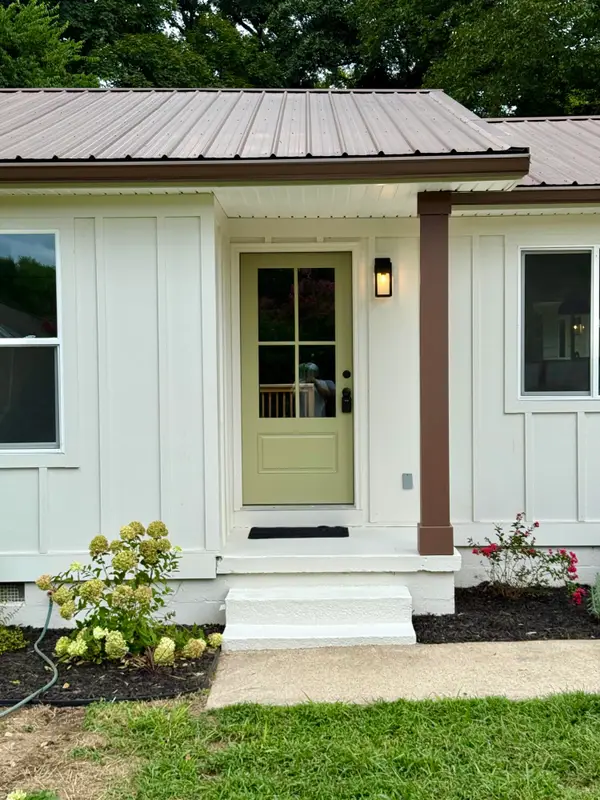 $349,900Active4 beds 3 baths1,751 sq. ft.
$349,900Active4 beds 3 baths1,751 sq. ft.4607 Paw Trail, Chattanooga, TN 37416
MLS# 1518543Listed by: EXP REALTY LLC 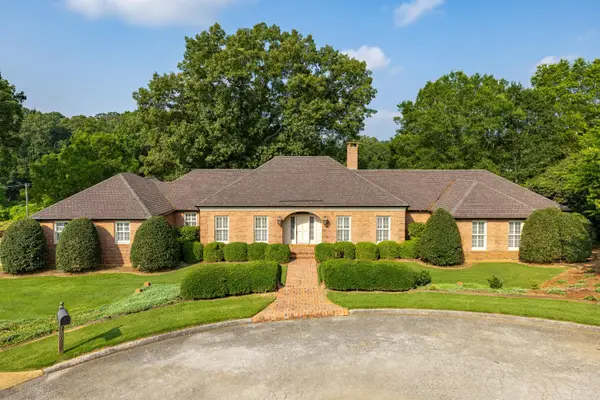 $2,200,000Pending3 beds 4 baths4,899 sq. ft.
$2,200,000Pending3 beds 4 baths4,899 sq. ft.1500 River View Oaks Road, Chattanooga, TN 37405
MLS# 1518652Listed by: REAL ESTATE PARTNERS CHATTANOOGA LLC- New
 $345,000Active3 beds 2 baths1,488 sq. ft.
$345,000Active3 beds 2 baths1,488 sq. ft.3906 Forest Highland Circle, Chattanooga, TN 37415
MLS# 1518651Listed by: REAL BROKER - New
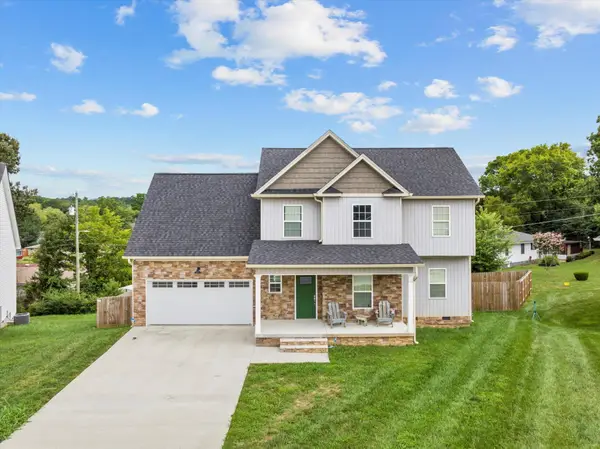 $419,000Active3 beds 4 baths2,538 sq. ft.
$419,000Active3 beds 4 baths2,538 sq. ft.4502 Brick Mason, Chattanooga, TN 37411
MLS# 2970608Listed by: EXP REALTY LLC - New
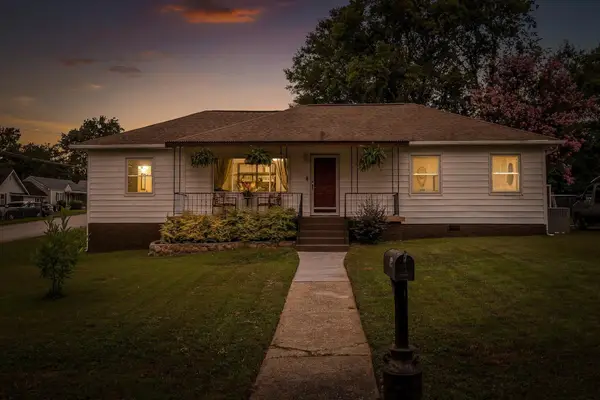 $324,900Active3 beds 3 baths1,676 sq. ft.
$324,900Active3 beds 3 baths1,676 sq. ft.725 Astor Lane, Chattanooga, TN 37412
MLS# 2973375Listed by: RE/MAX RENAISSANCE - New
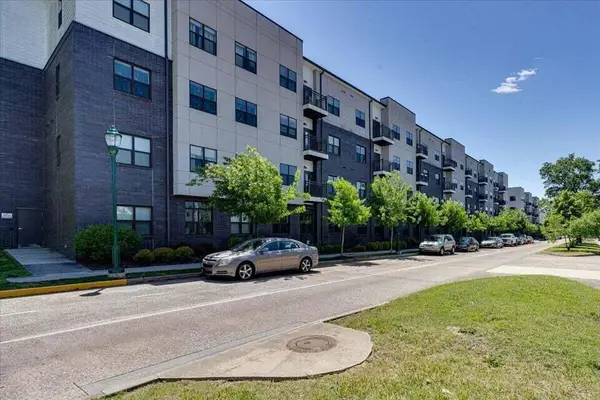 $224,900Active1 beds 1 baths670 sq. ft.
$224,900Active1 beds 1 baths670 sq. ft.782 Riverfront Parkway #415, Chattanooga, TN 37402
MLS# 1518494Listed by: EXP REALTY, LLC
