922 Elk Ridge, Chattanooga, TN 37419
Local realty services provided by:Better Homes and Gardens Real Estate Ben Bray & Associates
922 Elk Ridge,Chattanooga, TN 37419
$799,000
- 4 Beds
- 3 Baths
- 2,934 sq. ft.
- Single family
- Active
Listed by: grace edrington, nathan dwelle
Office: berkshire hathaway homeservices j douglas prop.
MLS#:2998349
Source:NASHVILLE
Price summary
- Price:$799,000
- Price per sq. ft.:$272.32
- Monthly HOA dues:$160
About this home
Completely updated, move in ready home in desirable BLACK CREEK community! With stunning curb appeal and professional landscaping, this beautifully maintained home welcomes you with charm and elegance. Step inside to a spacious foyer and take in the craftsman-style crown molding, detailed trim work, and rich hardwood floors throughout the main level. The layout features a formal dining room, an open-concept kitchen, and a large living room centered around a cozy natural gas log fireplace.
The kitchen is fully equipped with stainless steel appliances, granite countertops, and soft-close cabinetry-making it both functional and stylish. The main-level primary suite provides a serene escape, complete with a luxurious soaking tub and separate tiled shower.
Sellers have thought of every detail, even recently adding finished square footage with two spacious bedrooms perfect for guests, family, or flexible living. One of the rooms makes an ideal home office, offering a quiet space to work or create.
The backyard has been transformed into a private oasis with fresh landscaping, a custom concrete garden bed ready for your favorite vegetables or blooms, and a newly screened-in back porch perfect for relaxing or entertaining outdoors.
Located in the desirable Black Creek subdivision, you are just a short walk away from a golf course, tennis courts, and a clubhouse with a fitness center. This home blends timeless character with thoughtful updates-move-in ready and full of possibilities.
Contact an agent
Home facts
- Year built:2017
- Listing ID #:2998349
- Added:160 day(s) ago
- Updated:February 26, 2026 at 03:38 AM
Rooms and interior
- Bedrooms:4
- Total bathrooms:3
- Full bathrooms:2
- Half bathrooms:1
- Living area:2,934 sq. ft.
Heating and cooling
- Cooling:Ceiling Fan(s), Central Air
- Heating:Natural Gas
Structure and exterior
- Year built:2017
- Building area:2,934 sq. ft.
- Lot area:0.13 Acres
Schools
- High school:Lookout Valley Middle / High School
- Middle school:Lookout Valley Middle / High School
- Elementary school:Lookout Valley Elementary School
Utilities
- Water:Public, Water Available
- Sewer:Public Sewer
Finances and disclosures
- Price:$799,000
- Price per sq. ft.:$272.32
- Tax amount:$5,423
New listings near 922 Elk Ridge
- New
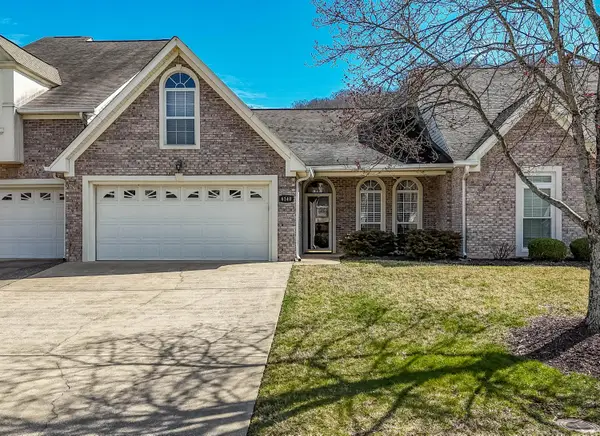 $349,500Active2 beds 2 baths1,475 sq. ft.
$349,500Active2 beds 2 baths1,475 sq. ft.6140 Amber Brook Drive, Hixson, TN 37343
MLS# 1529265Listed by: KELLER WILLIAMS REALTY - New
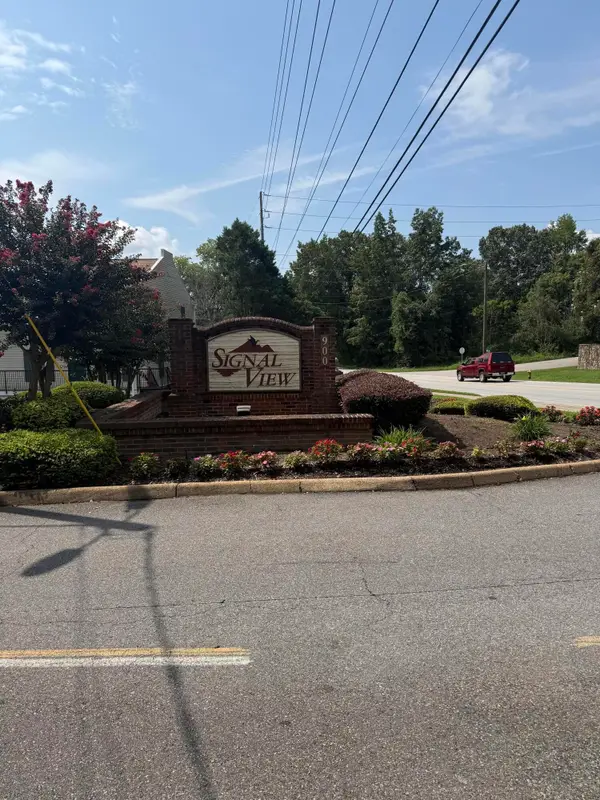 $139,500Active2 beds 2 baths950 sq. ft.
$139,500Active2 beds 2 baths950 sq. ft.900 Mountain Creek Road, Chattanooga, TN 37405
MLS# 3135464Listed by: COLDWELL BANKER KINARD REALTY - Open Sun, 2 to 4pmNew
 $545,000Active4 beds 3 baths2,560 sq. ft.
$545,000Active4 beds 3 baths2,560 sq. ft.517 Sliding Home Run, Chattanooga, TN 37421
MLS# 1529152Listed by: KELLER WILLIAMS REALTY - New
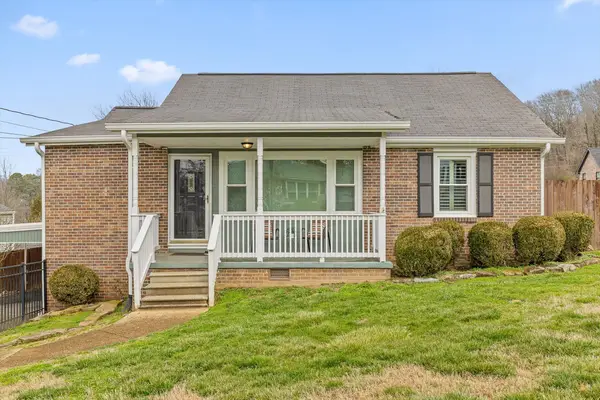 $390,000Active3 beds 2 baths1,402 sq. ft.
$390,000Active3 beds 2 baths1,402 sq. ft.107 Ormand Drive, Chattanooga, TN 37415
MLS# 1529237Listed by: REAL ESTATE PARTNERS CHATTANOOGA LLC - New
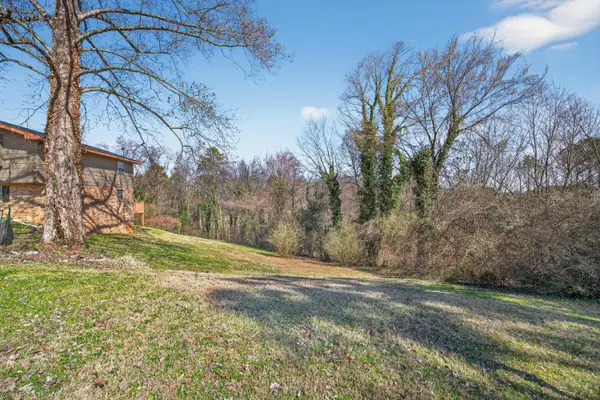 $45,000Active0.93 Acres
$45,000Active0.93 Acres4607 Tarpon Trail, Chattanooga, TN 37416
MLS# 1529238Listed by: KELLER WILLIAMS REALTY - New
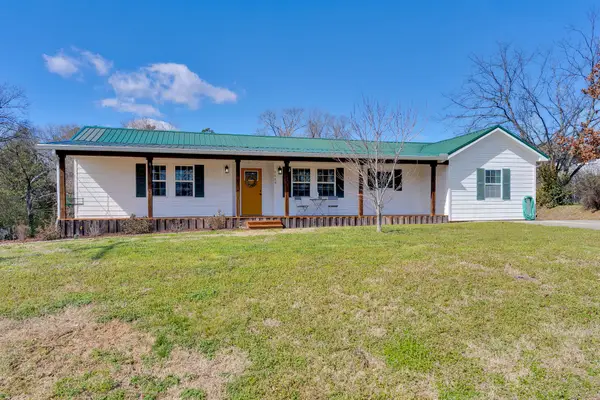 $369,000Active3 beds 2 baths1,864 sq. ft.
$369,000Active3 beds 2 baths1,864 sq. ft.1119 Edwin Lane, Chattanooga, TN 37412
MLS# 1528923Listed by: KELLER WILLIAMS REALTY - Open Sun, 2 to 4pmNew
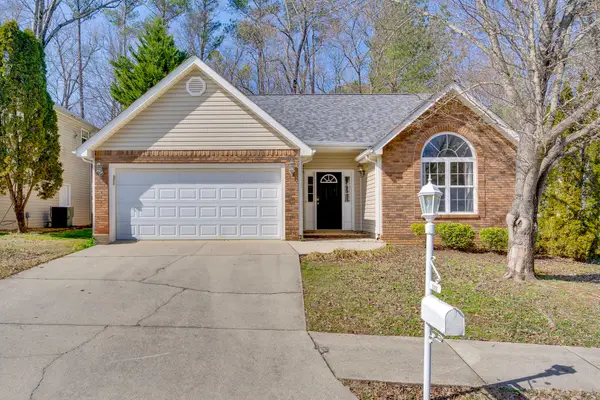 $330,000Active3 beds 2 baths1,674 sq. ft.
$330,000Active3 beds 2 baths1,674 sq. ft.7117 Tyner Crossing Drive, Chattanooga, TN 37421
MLS# 1528901Listed by: KELLER WILLIAMS REALTY - Open Sun, 2 to 4pmNew
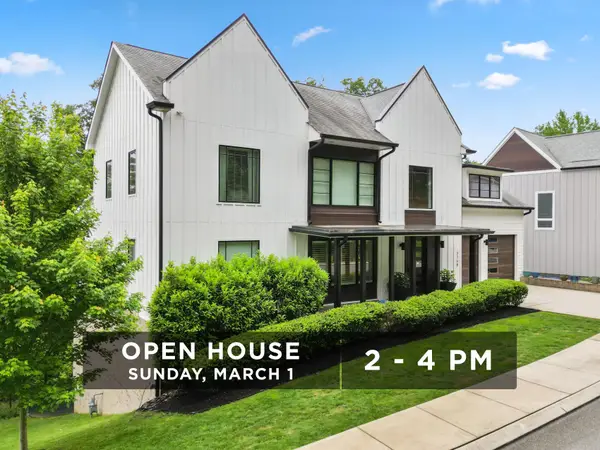 $925,000Active5 beds 4 baths4,415 sq. ft.
$925,000Active5 beds 4 baths4,415 sq. ft.3168 Camber Hill, Chattanooga, TN 37415
MLS# 1529225Listed by: REAL ESTATE PARTNERS CHATTANOOGA LLC - New
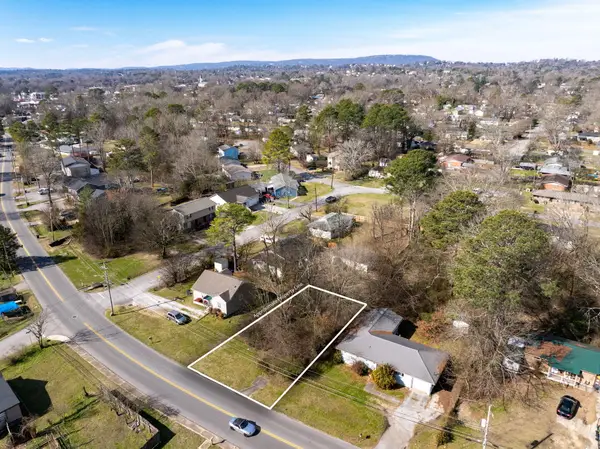 $32,000Active0.16 Acres
$32,000Active0.16 Acres0 Mcbrien Road, Chattanooga, TN 37412
MLS# 1529226Listed by: BENCHMARK REALTY, LLC - New
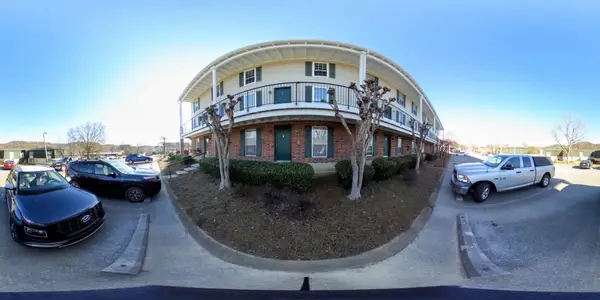 $139,900Active2 beds 2 baths950 sq. ft.
$139,900Active2 beds 2 baths950 sq. ft.900 Mountain Creek Road, Chattanooga, TN 37405
MLS# 3135222Listed by: COLDWELL BANKER KINARD REALTY

