9231 Mountain Shadows Drive, Chattanooga, TN 37421
Local realty services provided by:Better Homes and Gardens Real Estate Jackson Realty
9231 Mountain Shadows Drive,Chattanooga, TN 37421
$550,000
- 5 Beds
- 4 Baths
- 4,242 sq. ft.
- Single family
- Pending
Listed by: brian erwin
Office: real estate partners chattanooga llc.
MLS#:1522528
Source:TN_CAR
Price summary
- Price:$550,000
- Price per sq. ft.:$129.66
- Monthly HOA dues:$68
About this home
Welcome to 9231 Mountain Shadows Drive — a rare opportunity to own a spacious, one-owner home in one of East Brainerd's most beloved neighborhoods. Built in 1982, this 5-bedroom, 4-bathroom residence has been lovingly maintained — offering timeless character, quality, and endless potential for its next story!
Set on a private, 1/2 acre (+/-) lot surrounded by mature trees, this property provides both a peaceful escape and convenience to EB's top attractions!
Residents of Mountain Shadows enjoy neighborhood amenities, including a community pool, clubhouse, tennis courts, playground, park, and events that foster a true sense of community.
Venture inside the home from the welcoming front porch, as the main level features a warm den with brick fireplace, formal living room, dining room, and kitchen with a sunny breakfast area overlooking the backyard. French doors from both the den & kitchen lead to an expansive back deck, perfect for relaxing amongst nature or an evening grilling for family + friends. A main-level bedroom or office, plus a full bathroom, provide flexibility for guests or work-from-home needs.
Upstairs, the primary suite serves as a retreat with a sitting area, fireplace, and en-suite bathroom. Two additional bedrooms share a full hall bath.
The finished basement offers even more versatility — primed for hosting movie nights, a rec room, or multi-generational suite. The basement includes a spacious living area, bedroom, full bath, kitchenette & walk-out access to the backyard. Additional unfinished space ready for storage or a workshop.
Additional highlights include the two-car garage w/ planked attic space for seasonal décor, outdoor hobbies, or extra storage needs.
9231 Mountain Shadows Dr offers incredible potential in a premier location. Don't miss this chance to bring your vision to life in one of Hamilton County's most desirable neighborhoods!
*Contingent contract as of 11/12 with Continue to Market Agreement. Come see why so many love calling Mountain Shadows home space, amenities, and community all in one beautiful setting!
Vacant, with updated photos. Property to be conveyed AS-IS.
Contact an agent
Home facts
- Year built:1982
- Listing ID #:1522528
- Added:59 day(s) ago
- Updated:December 16, 2025 at 08:45 AM
Rooms and interior
- Bedrooms:5
- Total bathrooms:4
- Full bathrooms:4
- Living area:4,242 sq. ft.
Heating and cooling
- Cooling:Ceiling Fan(s), Central Air, Electric, Multi Units
- Heating:Heat Pump, Heating, Natural Gas
Structure and exterior
- Roof:Shingle
- Year built:1982
- Building area:4,242 sq. ft.
- Lot area:0.58 Acres
Utilities
- Water:Public, Water Connected
- Sewer:Septic Tank
Finances and disclosures
- Price:$550,000
- Price per sq. ft.:$129.66
- Tax amount:$2,161
New listings near 9231 Mountain Shadows Drive
- Open Sun, 2 to 4pmNew
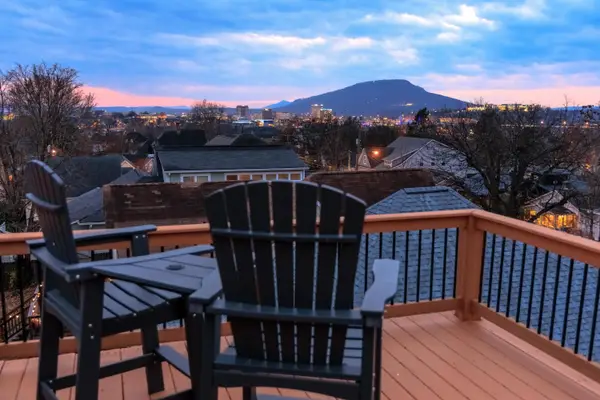 $985,000Active4 beds 3 baths3,335 sq. ft.
$985,000Active4 beds 3 baths3,335 sq. ft.512 Tucker Street, Chattanooga, TN 37405
MLS# 1525318Listed by: REAL ESTATE PARTNERS CHATTANOOGA LLC - New
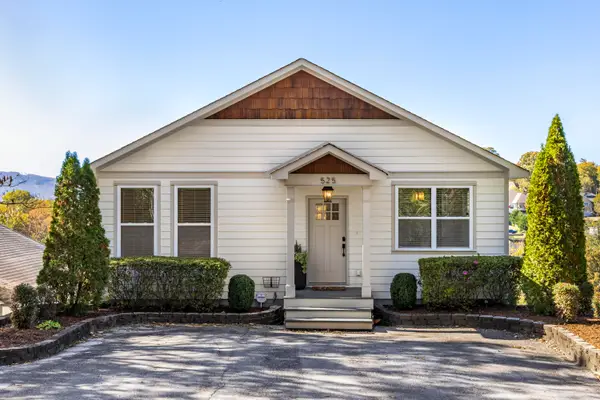 $575,000Active4 beds 3 baths2,702 sq. ft.
$575,000Active4 beds 3 baths2,702 sq. ft.525 Crewdson Street, Chattanooga, TN 37405
MLS# 1525315Listed by: KELLER WILLIAMS REALTY - Open Sat, 12 to 2pmNew
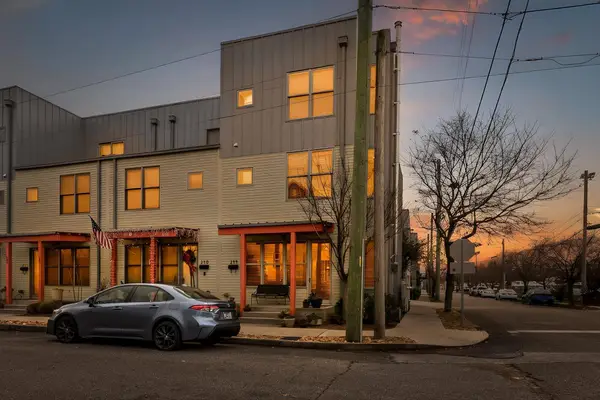 $719,900Active4 beds 5 baths2,438 sq. ft.
$719,900Active4 beds 5 baths2,438 sq. ft.244 W 18th Street W, Chattanooga, TN 37408
MLS# 1525026Listed by: KELLER WILLIAMS REALTY - New
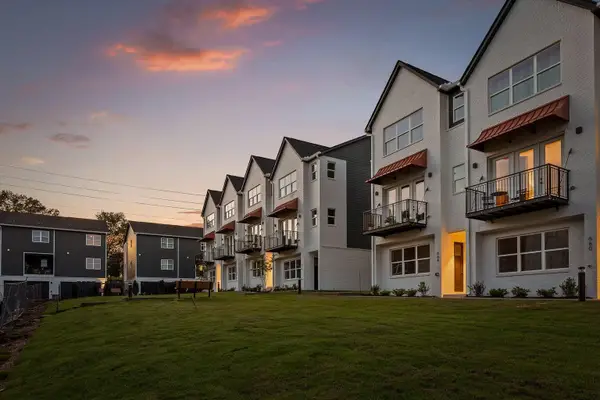 $379,900Active2 beds 3 baths1,372 sq. ft.
$379,900Active2 beds 3 baths1,372 sq. ft.779 Bespoke Way #9, Chattanooga, TN 37403
MLS# 1525312Listed by: RP BROKERAGE, LLC - New
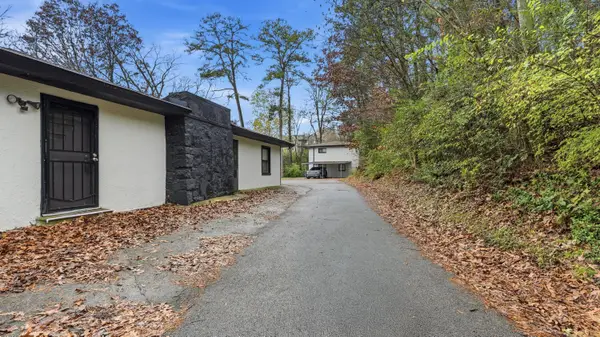 $899,000Active-- beds -- baths5,230 sq. ft.
$899,000Active-- beds -- baths5,230 sq. ft.10 Fountain Circle, Chattanooga, TN 37412
MLS# 1525306Listed by: KELLER WILLIAMS REALTY - New
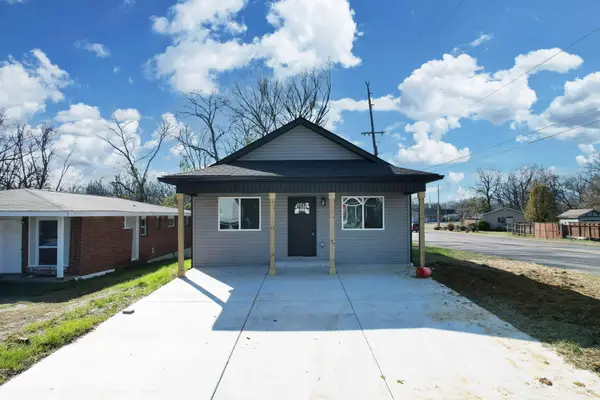 $249,000Active3 beds 2 baths1,200 sq. ft.
$249,000Active3 beds 2 baths1,200 sq. ft.2000 Cooley Street, Chattanooga, TN 37421
MLS# 1525298Listed by: CENTURY 21 1ST CHOICE REALTORS - New
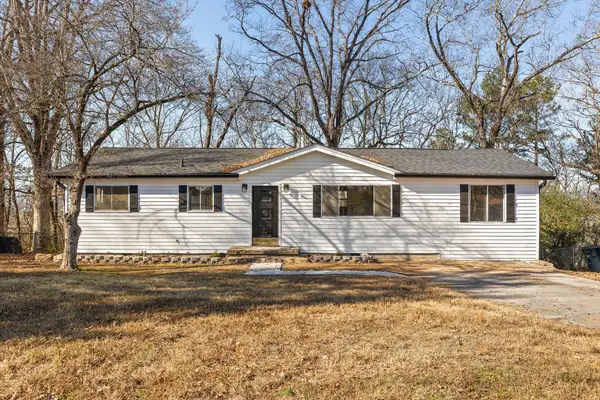 $260,000Active3 beds 2 baths1,322 sq. ft.
$260,000Active3 beds 2 baths1,322 sq. ft.7635 Austin Drive, Chattanooga, TN 37416
MLS# 1525296Listed by: NORLUXE REALTY CHATTANOOGA LLC - New
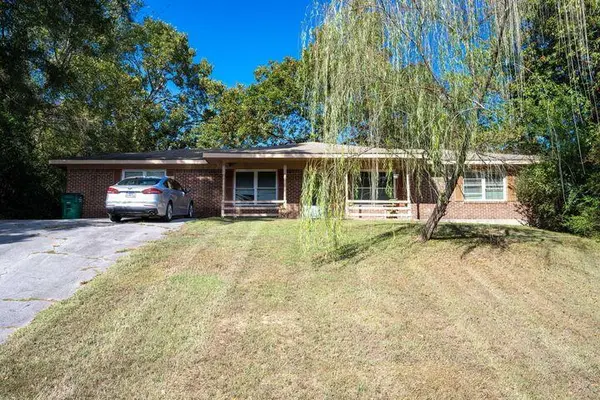 $240,000Active-- beds -- baths1,843 sq. ft.
$240,000Active-- beds -- baths1,843 sq. ft.5041/5043 Shoals Lane, Chattanooga, TN 37416
MLS# 1525288Listed by: KELLER WILLIAMS REALTY - New
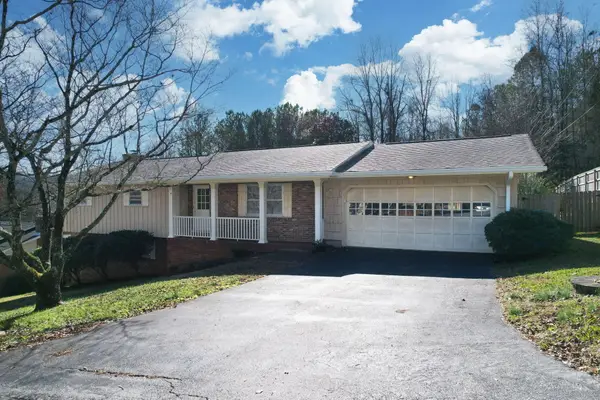 $375,000Active3 beds 3 baths1,894 sq. ft.
$375,000Active3 beds 3 baths1,894 sq. ft.14 Lynnolen Lane, Chattanooga, TN 37415
MLS# 1525289Listed by: COMPASS TENNESSEE - New
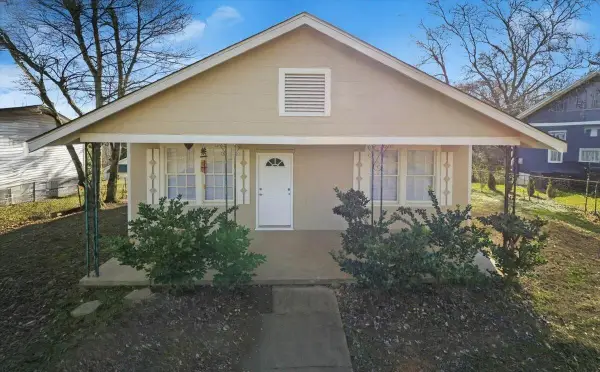 $249,900Active3 beds 2 baths1,323 sq. ft.
$249,900Active3 beds 2 baths1,323 sq. ft.3638 Northrop Street, Lupton City, TN 37351
MLS# 3061838Listed by: ZACH TAYLOR CHATTANOOGA
