9316 Royal Shadows Drive, Chattanooga, TN 37421
Local realty services provided by:Better Homes and Gardens Real Estate Signature Brokers
9316 Royal Shadows Drive,Chattanooga, TN 37421
$400,000
- 4 Beds
- 3 Baths
- - sq. ft.
- Single family
- Sold
Listed by: paul carter
Office: real estate partners chattanooga llc.
MLS#:1515488
Source:TN_CAR
Sorry, we are unable to map this address
Price summary
- Price:$400,000
- Monthly HOA dues:$68
About this home
Back on the market at no fault of the sellers. Welcome to 9316 Royal Shadows Drive in the highly sought after Mountain Shadows neighborhood!
This one-owner home, in the heart of East Brainerd and listed UNDER current appraised value, is a rare find. Set on a large, private, over 1 acre lot that's spacious and landscaped, the property boasts a lush backyard with beautiful decks and a screened in porch, perfect for relaxing, entertaining, or enjoying your morning coffee in peace.
The 2 AC Units were replaced in 2018, Furnace in 2019, and the crawl space was water proofed.
Inside, you'll find a solid floor plan with great bones—ready for your personal updates and modern touches. Whether you're a first-time buyer or looking to invest in a well-loved home at a lower price point, this is your opportunity to be in Mountain Shadows and make this home your own. Home to be sold AS-IS. Don't miss the chance to get into this desirable community with room to grow!
Contact an agent
Home facts
- Year built:1976
- Listing ID #:1515488
- Added:173 day(s) ago
- Updated:December 17, 2025 at 07:02 AM
Rooms and interior
- Bedrooms:4
- Total bathrooms:3
- Full bathrooms:2
- Half bathrooms:1
Heating and cooling
- Cooling:Central Air, Electric, Multi Units
- Heating:Central, Heating
Structure and exterior
- Roof:Asphalt, Shingle
- Year built:1976
Utilities
- Water:Public, Water Connected
- Sewer:Septic Tank
Finances and disclosures
- Price:$400,000
- Tax amount:$1,742
New listings near 9316 Royal Shadows Drive
- New
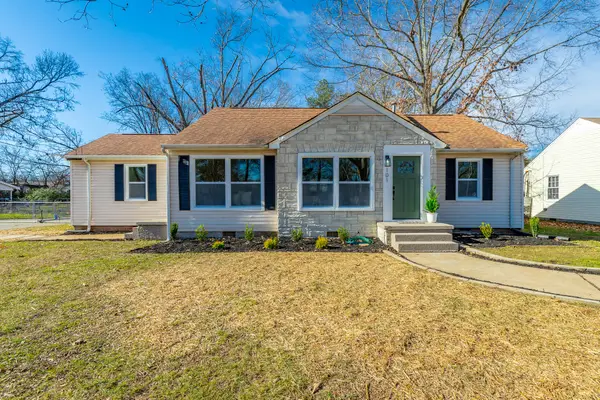 $275,000Active3 beds 2 baths1,296 sq. ft.
$275,000Active3 beds 2 baths1,296 sq. ft.101 N Howell Avenue, Chattanooga, TN 37411
MLS# 1525343Listed by: KELLER WILLIAMS REALTY - Open Sat, 2 to 4pmNew
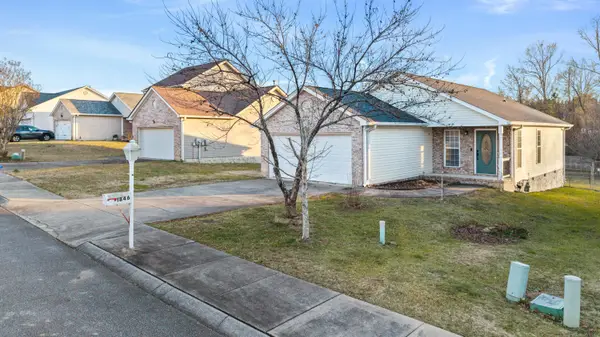 $294,500Active2 beds 2 baths1,152 sq. ft.
$294,500Active2 beds 2 baths1,152 sq. ft.1846 Cannondale Loop, Chattanooga, TN 37421
MLS# 1525326Listed by: KELLER WILLIAMS REALTY - New
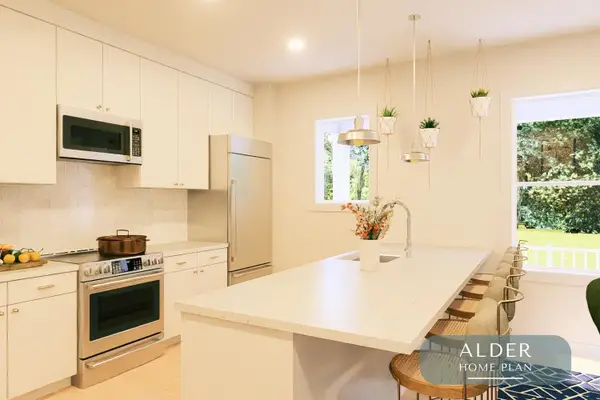 $369,000Active3 beds 3 baths1,400 sq. ft.
$369,000Active3 beds 3 baths1,400 sq. ft.Lot 80 Somerville Cottages, Chattanooga, TN 37410
MLS# 1525328Listed by: ROGUE REAL ESTATE COMPANY LLC - New
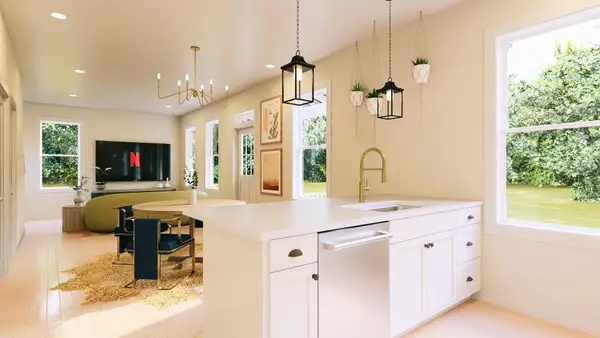 $325,000Active2 beds 3 baths1,152 sq. ft.
$325,000Active2 beds 3 baths1,152 sq. ft.Lot 12 Somerville Cottages, Chattanooga, TN 37410
MLS# 1525330Listed by: ROGUE REAL ESTATE COMPANY LLC - New
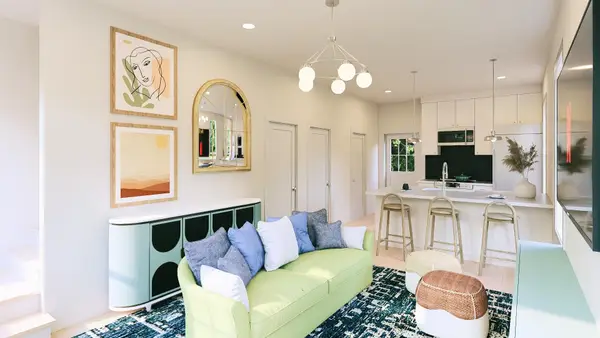 $279,000Active2 beds 2 baths900 sq. ft.
$279,000Active2 beds 2 baths900 sq. ft.Lot 20 Somerville Cottages, Chattanooga, TN 37410
MLS# 1525332Listed by: ROGUE REAL ESTATE COMPANY LLC - New
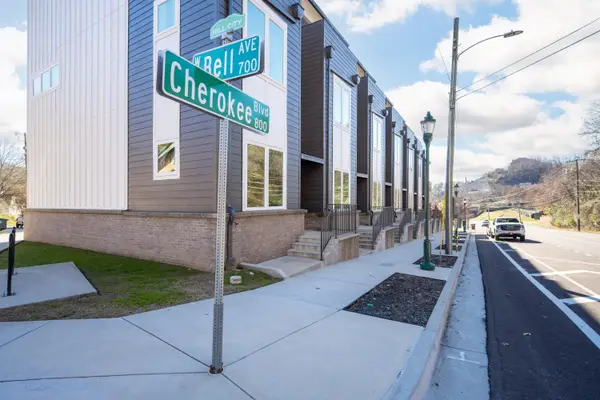 $415,900Active3 beds 3 baths1,581 sq. ft.
$415,900Active3 beds 3 baths1,581 sq. ft.899 Cherokee Boulevard #101, Chattanooga, TN 37405
MLS# 1525333Listed by: KELLER WILLIAMS REALTY - New
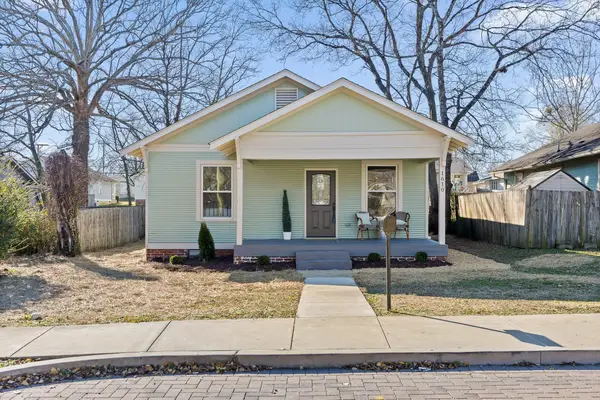 $312,000Active2 beds 2 baths1,195 sq. ft.
$312,000Active2 beds 2 baths1,195 sq. ft.1610 Anderson Avenue, Chattanooga, TN 37404
MLS# 1525334Listed by: UPTOWN FIRM, LLC - New
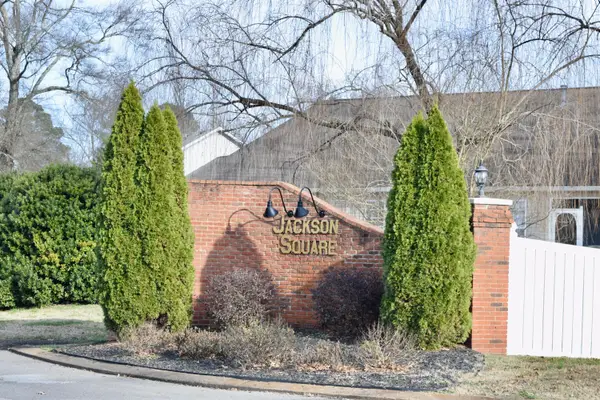 $250,000Active2.17 Acres
$250,000Active2.17 Acres6908 Cathedral Court, Hixson, TN 37343
MLS# 1525335Listed by: UNITED REAL ESTATE EXPERTS - Open Wed, 9am to 9pmNew
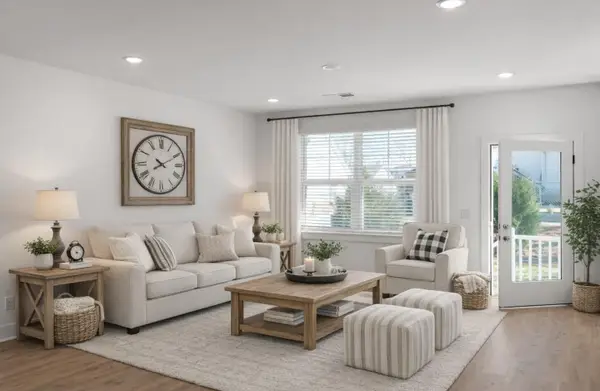 $429,900Active4 beds 4 baths2,350 sq. ft.
$429,900Active4 beds 4 baths2,350 sq. ft.7631 Nightingale Court, Chattanooga, TN 37421
MLS# 1525337Listed by: LEGACY SOUTH BROKERAGE, LLC - New
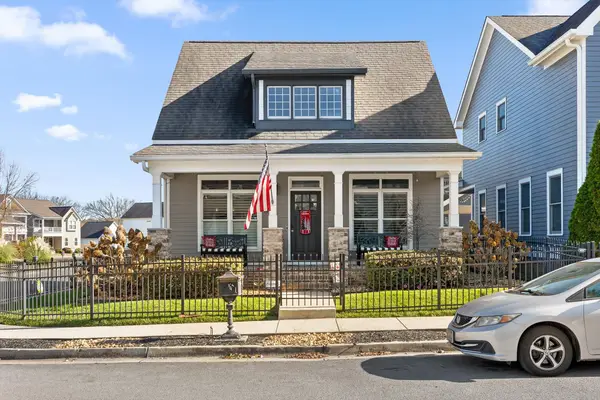 $630,000Active3 beds 3 baths1,850 sq. ft.
$630,000Active3 beds 3 baths1,850 sq. ft.1400 Jefferson Street, Chattanooga, TN 37408
MLS# 20255797Listed by: BERKSHIRE HATHAWAY J DOUGLAS PROPERTIES
