9420 Mountain Shadows Drive, Chattanooga, TN 37421
Local realty services provided by:Better Homes and Gardens Real Estate Signature Brokers
9420 Mountain Shadows Drive,Chattanooga, TN 37421
$820,000
- 6 Beds
- 4 Baths
- - sq. ft.
- Single family
- Sold
Listed by: kelly billington, jeff billington
Office: hunt & nest realty
MLS#:1515391
Source:TN_CAR
Sorry, we are unable to map this address
Price summary
- Price:$820,000
- Monthly HOA dues:$68
About this home
Welcome to 9420 Mountain Shadows Drive — where timeless design meets modern living. Inspired by the English countryside, this beautifully updated traditional home is packed with character, quality craftsmanship, and thoughtful details you simply won't find in today's new builds. The fresh, white brick exterior is finished with Romabio's masonry limestone paint. The expanded Pennsylvania bluestone porch, and lush, mature landscaping set the tone before you even step inside. Throughout the home, you'll find solid millwork, crown molding, brass hardware, custom plantation shutters, and built-ins galore — every inch designed with intention. Move-in ready and built to last, this home has been fully updated in the last three years, including flooring, HVAC, roof, water heater, appliances, septic, and paint.
At the heart of the home, the English-inspired kitchen blends modern convenience with classic style. It features natural stone and quartz countertops, two copper sinks, a custom island with prep sink, tile to the ceiling, open shelving, and premium KitchenAid appliances. The large breakfast nook and generous pantry space make it as functional as it is beautiful. The adjacent room offers flexible use — formal dining or a cozy keeping room — and opens to a spacious deck and screened porch overlooking the private, wooded backyard. Upstairs, discover five bedrooms, including a serene primary suite with traditional trim, a luxurious marble and quartzite bathroom, and a relaxing soaking tub. The additional bedrooms offer space for family, guests, or hobbies, plus a large bonus room ideal for movie nights or playtime. The fully finished walk-out basement provides endless flexibility — complete with a sixth bedroom, full bath, and a moody rec room perfect for a home theater, gaming area, or future in-law suite with its own entrance and plumbing access ready for a kitchenette. Located on one of Chattanooga's most sought-after streets, this home offers spacious lots, friendly neighbors, and access to the Mountain Shadows Resident Association amenities including a resort-style pool, tennis courts, playground, and new park and walking trail all with remarkably low dues.
Beautiful, timeless, and move-in ready this is the home you've been waiting for. Schedule your showing today! You're gonna love it!
Contact an agent
Home facts
- Year built:1984
- Listing ID #:1515391
- Added:173 day(s) ago
- Updated:December 16, 2025 at 07:00 AM
Rooms and interior
- Bedrooms:6
- Total bathrooms:4
- Full bathrooms:3
- Half bathrooms:1
Heating and cooling
- Cooling:Central Air, Electric, Multi Units
- Heating:Central, Heating, Natural Gas
Structure and exterior
- Roof:Asphalt
- Year built:1984
Utilities
- Water:Public, Water Connected
- Sewer:Public Sewer, Septic Tank
Finances and disclosures
- Price:$820,000
- Tax amount:$2,421
New listings near 9420 Mountain Shadows Drive
- Open Sun, 2 to 4pmNew
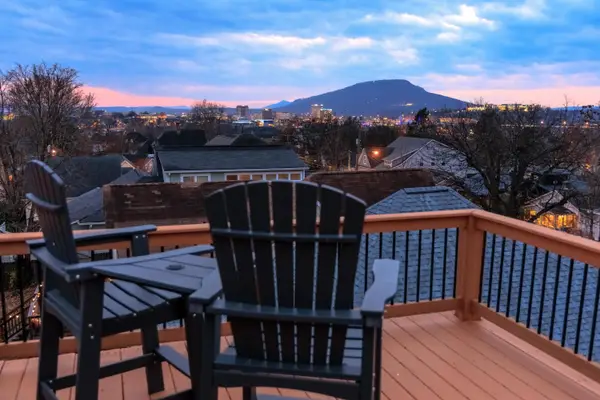 $985,000Active4 beds 3 baths3,335 sq. ft.
$985,000Active4 beds 3 baths3,335 sq. ft.512 Tucker Street, Chattanooga, TN 37405
MLS# 1525318Listed by: REAL ESTATE PARTNERS CHATTANOOGA LLC - New
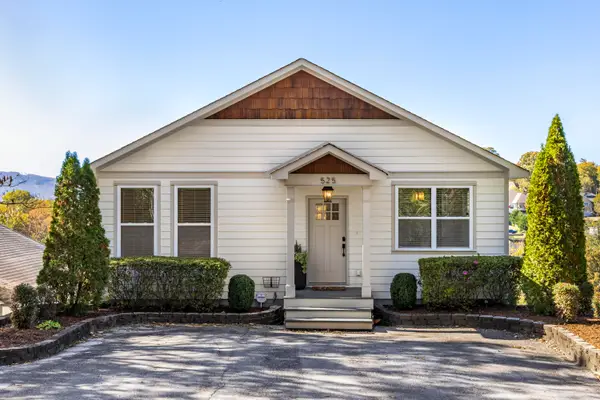 $575,000Active4 beds 3 baths2,702 sq. ft.
$575,000Active4 beds 3 baths2,702 sq. ft.525 Crewdson Street, Chattanooga, TN 37405
MLS# 1525315Listed by: KELLER WILLIAMS REALTY - Open Sat, 12 to 2pmNew
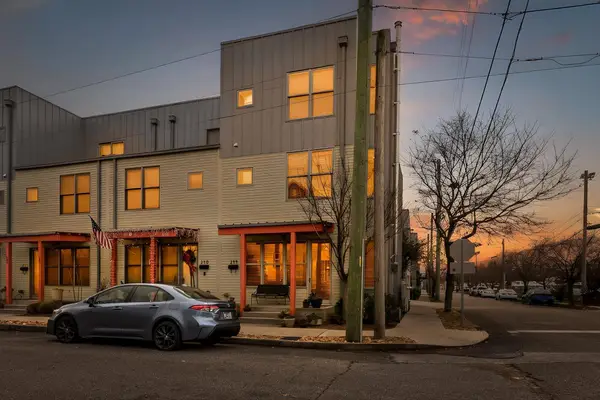 $719,900Active4 beds 5 baths2,438 sq. ft.
$719,900Active4 beds 5 baths2,438 sq. ft.244 W 18th Street W, Chattanooga, TN 37408
MLS# 1525026Listed by: KELLER WILLIAMS REALTY - New
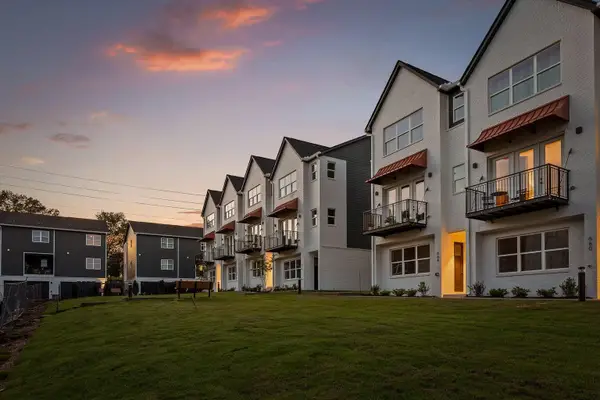 $379,900Active2 beds 3 baths1,372 sq. ft.
$379,900Active2 beds 3 baths1,372 sq. ft.779 Bespoke Way #9, Chattanooga, TN 37403
MLS# 1525312Listed by: RP BROKERAGE, LLC - New
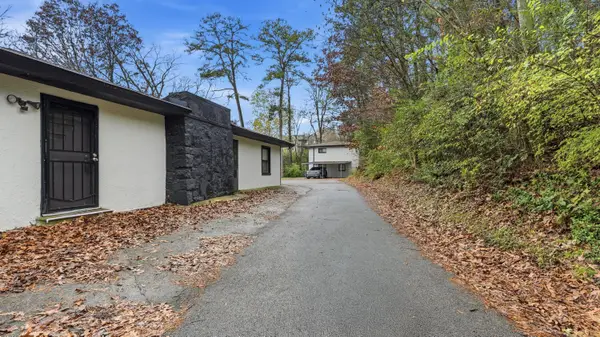 $899,000Active-- beds -- baths5,230 sq. ft.
$899,000Active-- beds -- baths5,230 sq. ft.10 Fountain Circle, Chattanooga, TN 37412
MLS# 1525306Listed by: KELLER WILLIAMS REALTY - New
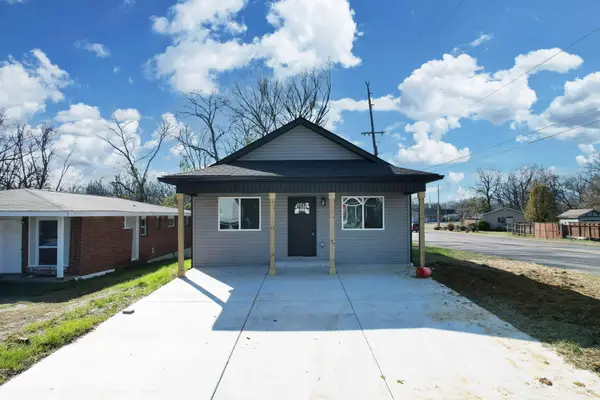 $249,000Active3 beds 2 baths1,200 sq. ft.
$249,000Active3 beds 2 baths1,200 sq. ft.2000 Cooley Street, Chattanooga, TN 37421
MLS# 1525298Listed by: CENTURY 21 1ST CHOICE REALTORS - New
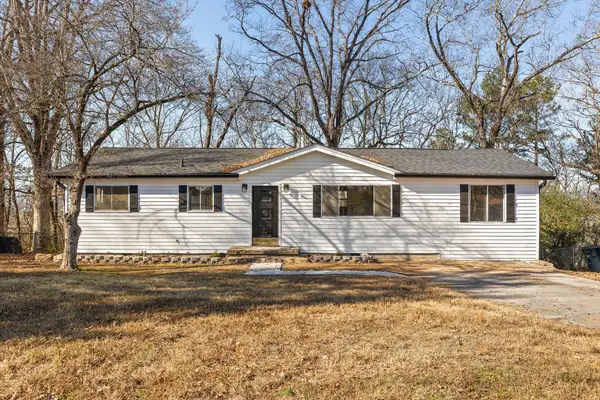 $260,000Active3 beds 2 baths1,322 sq. ft.
$260,000Active3 beds 2 baths1,322 sq. ft.7635 Austin Drive, Chattanooga, TN 37416
MLS# 1525296Listed by: NORLUXE REALTY CHATTANOOGA LLC - New
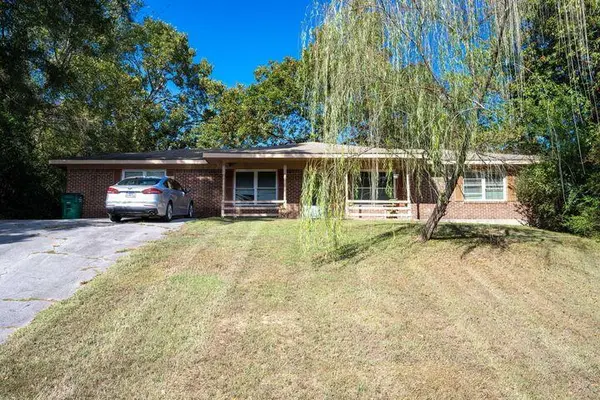 $240,000Active-- beds -- baths1,843 sq. ft.
$240,000Active-- beds -- baths1,843 sq. ft.5041/5043 Shoals Lane, Chattanooga, TN 37416
MLS# 1525288Listed by: KELLER WILLIAMS REALTY - New
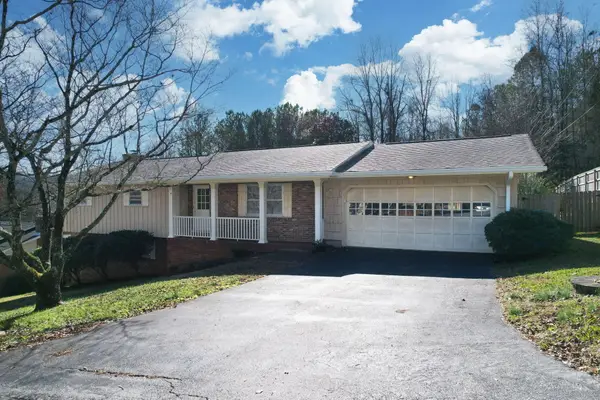 $375,000Active3 beds 3 baths1,894 sq. ft.
$375,000Active3 beds 3 baths1,894 sq. ft.14 Lynnolen Lane, Chattanooga, TN 37415
MLS# 1525289Listed by: COMPASS TENNESSEE - New
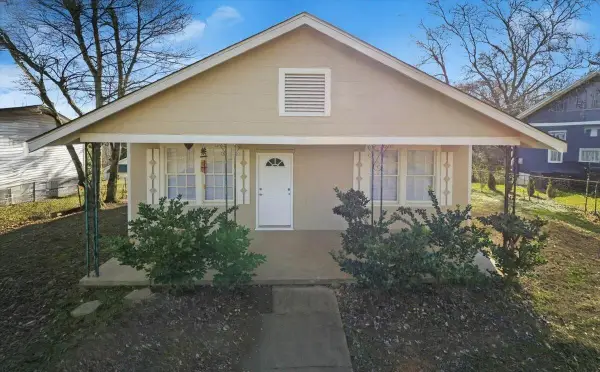 $249,900Active3 beds 2 baths1,323 sq. ft.
$249,900Active3 beds 2 baths1,323 sq. ft.3638 Northrop Street, Lupton City, TN 37351
MLS# 3061838Listed by: ZACH TAYLOR CHATTANOOGA
