955 Brynwood Drive, Chattanooga, TN 37415
Local realty services provided by:Better Homes and Gardens Real Estate Heritage Group
955 Brynwood Drive,Chattanooga, TN 37415
$333,100
- 3 Beds
- 3 Baths
- - sq. ft.
- Single family
- Sold
Listed by: diane patty, lisa brown
Office: greater downtown realty dba keller williams realty
MLS#:3061915
Source:NASHVILLE
Sorry, we are unable to map this address
Price summary
- Price:$333,100
About this home
Welcome to 955 Brynwood Drive, a beautifully maintained 3-bedroom, 3-bath home nestled in a quiet, convenient Red Bank neighborhood—just minutes from Hixson, North Chattanooga, shopping, restaurants, medical services, and more. Step inside to discover an open-concept kitchen and dining area ideal for everyday living and entertaining, complete with a spacious pantry and an oversized laundry room for added functionality. The inviting living room features a cozy corner fireplace with a shiplap surround, offering warmth and character. The main level includes a generous primary suite with a spa-like en suite bath featuring a dual-sink vanity, soaking tub, separate shower, and a large walk-in closet. A second bedroom with a roomy closet and a full hall bath with a tub/shower combo complete the main floor. Just off the kitchen, enjoy your private screened porch—perfect for peaceful mornings with coffee or relaxed evenings surrounded by trees and nature. Downstairs, the finished basement features a third bedroom with an en suite full bath, plus a spacious two-bay garage with ample storage and a dedicated workshop area—ideal for DIY projects or extra gear. The home sits on a beautiful lot with a welcoming front yard and is just 20+ minutes from Chattanooga's best trails, lakes, and outdoor destinations, offering both the tranquility of a neighborhood and the convenience of quick access to everything the city has to offer. Don't miss your chance to make this versatile and inviting home yours—schedule your private showing today! Buyer to verify all info.
Contact an agent
Home facts
- Year built:2005
- Listing ID #:3061915
- Added:1 day(s) ago
- Updated:December 17, 2025 at 09:36 AM
Rooms and interior
- Bedrooms:3
- Total bathrooms:3
- Full bathrooms:3
Heating and cooling
- Cooling:Central Air, Electric
- Heating:Central, Natural Gas
Structure and exterior
- Year built:2005
Schools
- High school:Red Bank High School
- Middle school:Red Bank Middle School
- Elementary school:DuPont Elementary School
Utilities
- Water:Public, Water Available
- Sewer:Public Sewer
Finances and disclosures
- Price:$333,100
- Tax amount:$2,237
New listings near 955 Brynwood Drive
- New
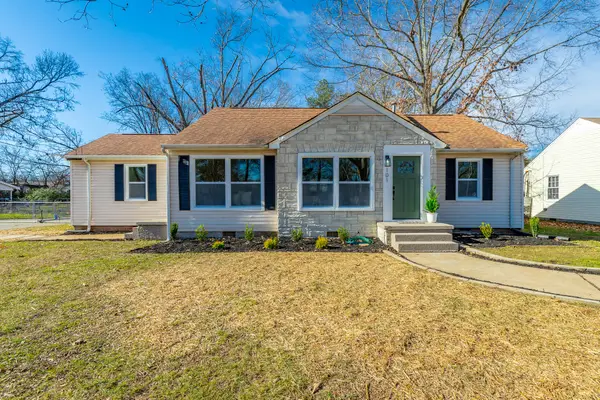 $275,000Active3 beds 2 baths1,296 sq. ft.
$275,000Active3 beds 2 baths1,296 sq. ft.101 N Howell Avenue, Chattanooga, TN 37411
MLS# 1525343Listed by: KELLER WILLIAMS REALTY - Open Sat, 2 to 4pmNew
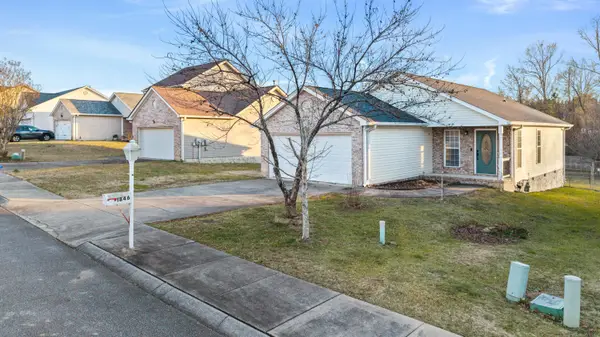 $294,500Active2 beds 2 baths1,152 sq. ft.
$294,500Active2 beds 2 baths1,152 sq. ft.1846 Cannondale Loop, Chattanooga, TN 37421
MLS# 1525326Listed by: KELLER WILLIAMS REALTY - New
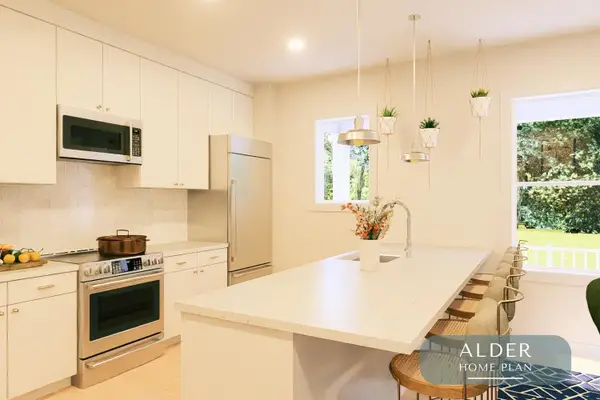 $369,000Active3 beds 3 baths1,400 sq. ft.
$369,000Active3 beds 3 baths1,400 sq. ft.Lot 80 Somerville Cottages, Chattanooga, TN 37410
MLS# 1525328Listed by: ROGUE REAL ESTATE COMPANY LLC - New
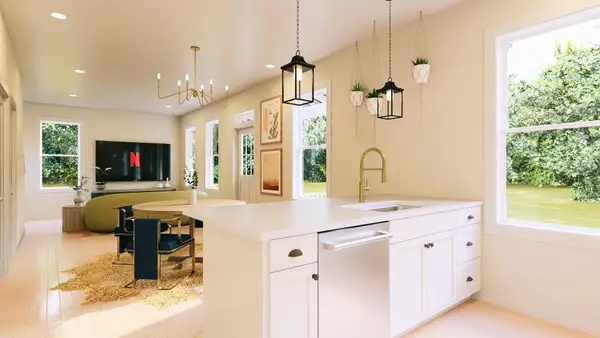 $325,000Active2 beds 3 baths1,152 sq. ft.
$325,000Active2 beds 3 baths1,152 sq. ft.Lot 12 Somerville Cottages, Chattanooga, TN 37410
MLS# 1525330Listed by: ROGUE REAL ESTATE COMPANY LLC - New
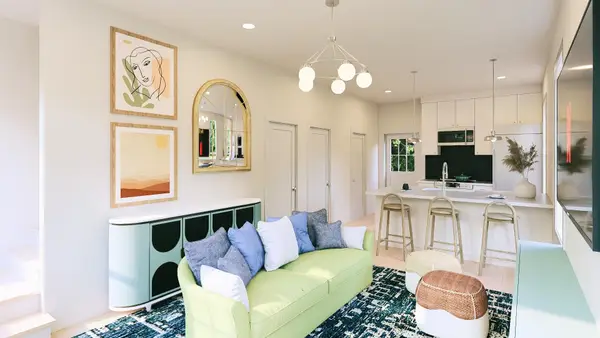 $279,000Active2 beds 2 baths900 sq. ft.
$279,000Active2 beds 2 baths900 sq. ft.Lot 20 Somerville Cottages, Chattanooga, TN 37410
MLS# 1525332Listed by: ROGUE REAL ESTATE COMPANY LLC - New
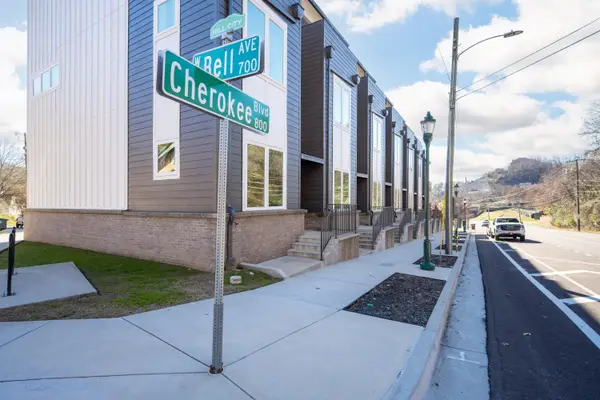 $415,900Active3 beds 3 baths1,581 sq. ft.
$415,900Active3 beds 3 baths1,581 sq. ft.899 Cherokee Boulevard #101, Chattanooga, TN 37405
MLS# 1525333Listed by: KELLER WILLIAMS REALTY - New
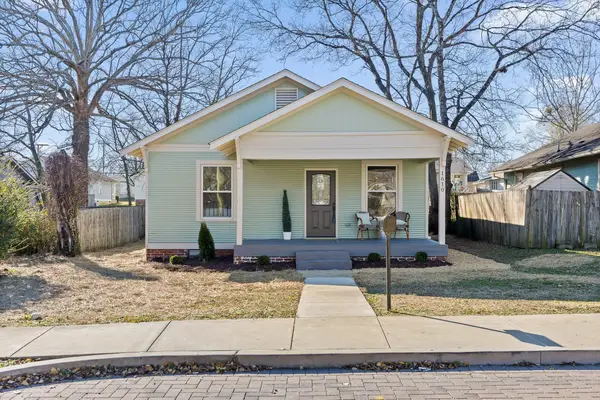 $312,000Active2 beds 2 baths1,195 sq. ft.
$312,000Active2 beds 2 baths1,195 sq. ft.1610 Anderson Avenue, Chattanooga, TN 37404
MLS# 1525334Listed by: UPTOWN FIRM, LLC - New
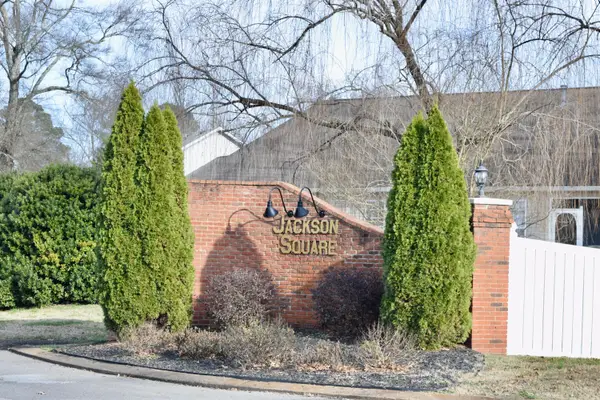 $250,000Active2.17 Acres
$250,000Active2.17 Acres6908 Cathedral Court, Hixson, TN 37343
MLS# 1525335Listed by: UNITED REAL ESTATE EXPERTS - Open Wed, 9am to 9pmNew
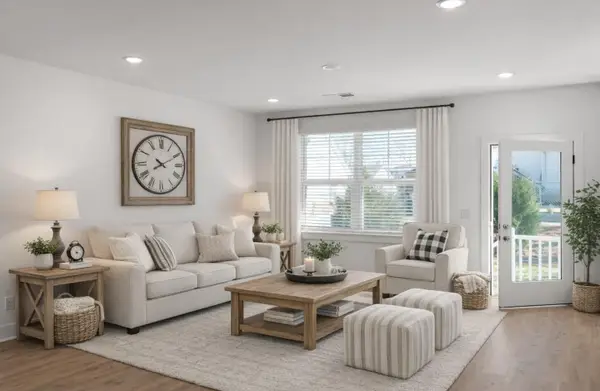 $429,900Active4 beds 4 baths2,350 sq. ft.
$429,900Active4 beds 4 baths2,350 sq. ft.7631 Nightingale Court, Chattanooga, TN 37421
MLS# 1525337Listed by: LEGACY SOUTH BROKERAGE, LLC - New
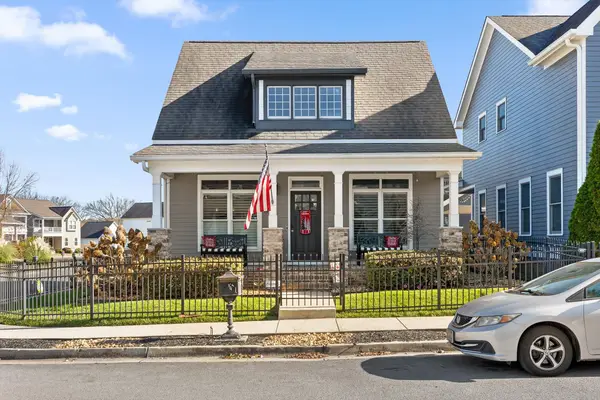 $630,000Active3 beds 3 baths1,850 sq. ft.
$630,000Active3 beds 3 baths1,850 sq. ft.1400 Jefferson Street, Chattanooga, TN 37408
MLS# 20255797Listed by: BERKSHIRE HATHAWAY J DOUGLAS PROPERTIES
