961 Elk Ridge Trail, Chattanooga, TN 37419
Local realty services provided by:Better Homes and Gardens Real Estate Heritage Group
961 Elk Ridge Trail,Chattanooga, TN 37419
$540,000
- 3 Beds
- 3 Baths
- 2,054 sq. ft.
- Single family
- Active
Listed by: asher black
Office: greater downtown realty dba keller williams realty
MLS#:2963522
Source:NASHVILLE
Price summary
- Price:$540,000
- Price per sq. ft.:$262.9
- Monthly HOA dues:$160
About this home
Welcome to this beautifully appointed 3-bedroom, 2.5-bath home with an attached 2-car garage, located in the prestigious Black Creek community—nestled in the shadow of Raccoon Mountain and offering breathtaking, unobstructed views right outside your doorstep. This thoughtfully designed home boasts an open floor plan that blends comfort with style, featuring quartz countertops, two covered porches, a fenced-in yard, and a spacious laundry room complete with a utility sink. The luxurious primary suite includes dual walk-in closets, a dual-sink vanity, and an oversized walk-in steam shower for a spa-like experience.
Beyond the home itself, residents enjoy access to Black Creek's world-class amenities spread across 2,600 acres. The community is anchored by an 18-hole championship golf course—ranked among Golfweek's Top 100 Residential Courses—offering pro instruction and unforgettable views. The clubhouse features fine dining, a full bar, a comfortable lounge, and elegant event spaces. For wellness and recreation, the fitness center offers studio classes, while resort-style pools—including a stunning infinity pool with towel and food service—create a true vacation-at-home experience.
Outdoor enthusiasts will appreciate the tennis and pickleball courts, miles of scenic walking and biking trails, a junior soccer field, and courts for basketball and volleyball. Families and pet lovers will enjoy multiple playgrounds, a dog park, community ponds, and covered pavilion areas with grilling stations—perfect for gatherings. Black Creek also hosts engaging social events throughout the year, fostering a close-knit and vibrant community.
Don't miss this rare opportunity to live in one of Chattanooga's most desirable neighborhoods—where luxury meets lifestyle.
Contact an agent
Home facts
- Year built:2018
- Listing ID #:2963522
- Added:174 day(s) ago
- Updated:January 22, 2026 at 03:31 PM
Rooms and interior
- Bedrooms:3
- Total bathrooms:3
- Full bathrooms:2
- Half bathrooms:1
- Living area:2,054 sq. ft.
Heating and cooling
- Cooling:Central Air, Electric
- Heating:Central, Natural Gas
Structure and exterior
- Roof:Asphalt
- Year built:2018
- Building area:2,054 sq. ft.
- Lot area:0.09 Acres
Schools
- High school:Lookout Valley Middle / High School
- Middle school:Lookout Valley Middle / High School
- Elementary school:Lookout Valley Elementary School
Utilities
- Water:Public, Water Available
- Sewer:Public Sewer
Finances and disclosures
- Price:$540,000
- Price per sq. ft.:$262.9
- Tax amount:$4,359
New listings near 961 Elk Ridge Trail
- New
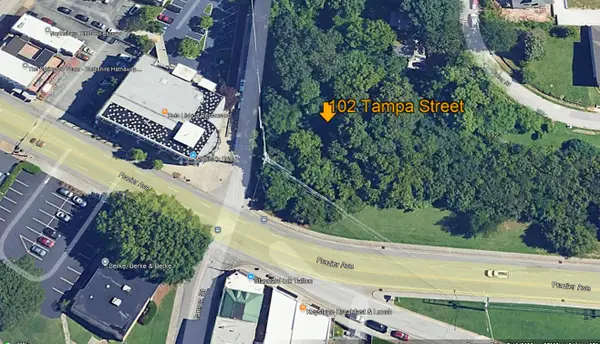 $800,000Active0.42 Acres
$800,000Active0.42 Acres102 Tampa Street, Chattanooga, TN 37405
MLS# 1527138Listed by: KELLER WILLIAMS REALTY - New
 $175,000Active3 beds 2 baths1,530 sq. ft.
$175,000Active3 beds 2 baths1,530 sq. ft.1915 Dodds Avenue, Chattanooga, TN 37404
MLS# 1527128Listed by: KELLER WILLIAMS REALTY - New
 $280,000Active-- beds -- baths1,920 sq. ft.
$280,000Active-- beds -- baths1,920 sq. ft.4041 Arbor Place Lane, Chattanooga, TN 37416
MLS# 3110214Listed by: ZACH TAYLOR CHATTANOOGA - New
 $685,000Active3 beds 3 baths2,400 sq. ft.
$685,000Active3 beds 3 baths2,400 sq. ft.5515 Acadia Drive, Chattanooga, TN 37415
MLS# 1526720Listed by: TYLER YORK REAL ESTATE BROKERS - New
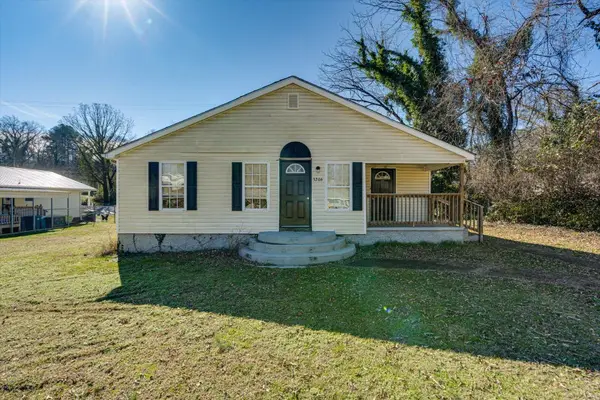 $229,000Active4 beds 2 baths1,200 sq. ft.
$229,000Active4 beds 2 baths1,200 sq. ft.3206 Dyer Street, Chattanooga, TN 37411
MLS# 1527122Listed by: FLETCHER BRIGHT REALTY - New
 $264,900Active4 beds 2 baths1,500 sq. ft.
$264,900Active4 beds 2 baths1,500 sq. ft.2514 Bailey Avenue, Chattanooga, TN 37404
MLS# 3070685Listed by: ZACH TAYLOR CHATTANOOGA - New
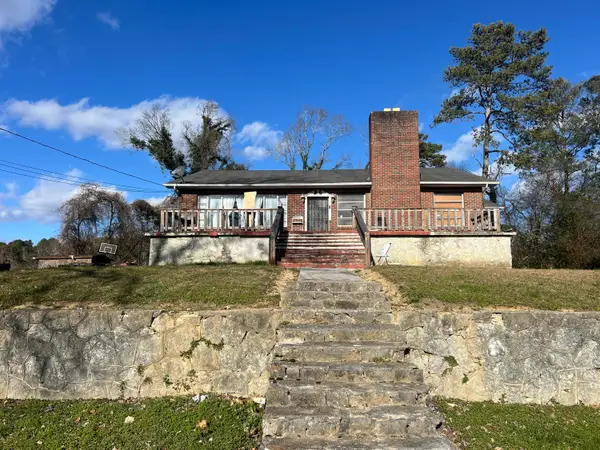 $290,000Active4 beds 4 baths3,491 sq. ft.
$290,000Active4 beds 4 baths3,491 sq. ft.3615 Hoyt Street, Chattanooga, TN 37411
MLS# 1527083Listed by: KELLER WILLIAMS REALTY - New
 $498,506Active4 beds 3 baths2,136 sq. ft.
$498,506Active4 beds 3 baths2,136 sq. ft.5944 Hightower Drive #1, Hixson, TN 37343
MLS# 1527086Listed by: TRUST REAL ESTATE GROUP, LLC - New
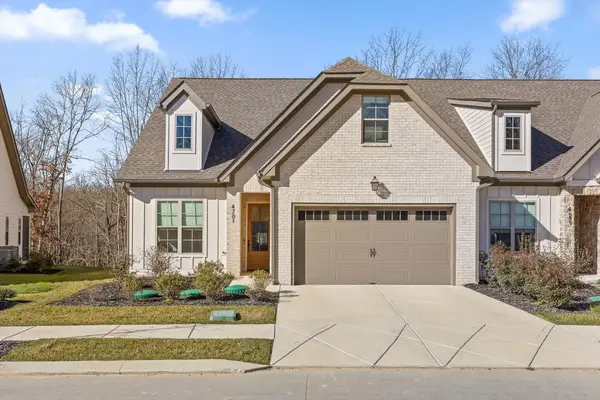 $725,000Active4 beds 3 baths2,400 sq. ft.
$725,000Active4 beds 3 baths2,400 sq. ft.4701 Dempsey Way, Chattanooga, TN 37419
MLS# 1527093Listed by: REAL ESTATE PARTNERS CHATTANOOGA LLC - New
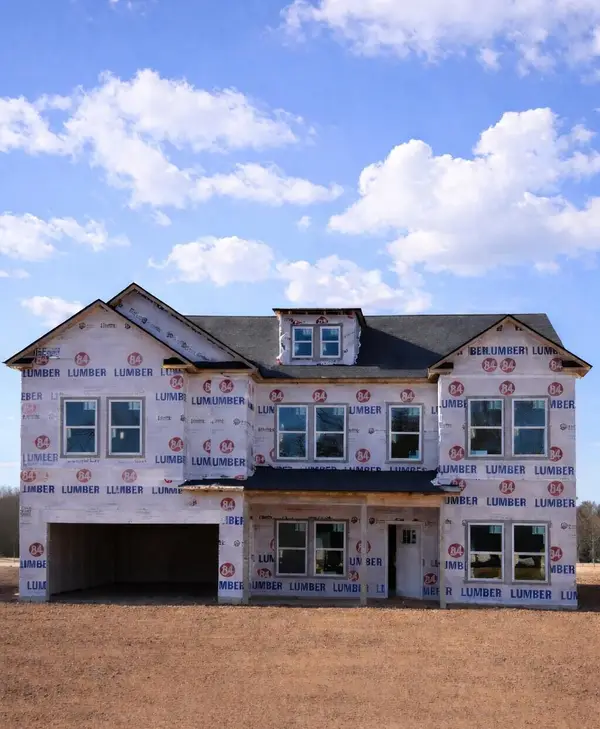 $600,701Active5 beds 5 baths3,716 sq. ft.
$600,701Active5 beds 5 baths3,716 sq. ft.5938 Hightower Drive #2, Hixson, TN 37343
MLS# 1527095Listed by: TRUST REAL ESTATE GROUP, LLC
