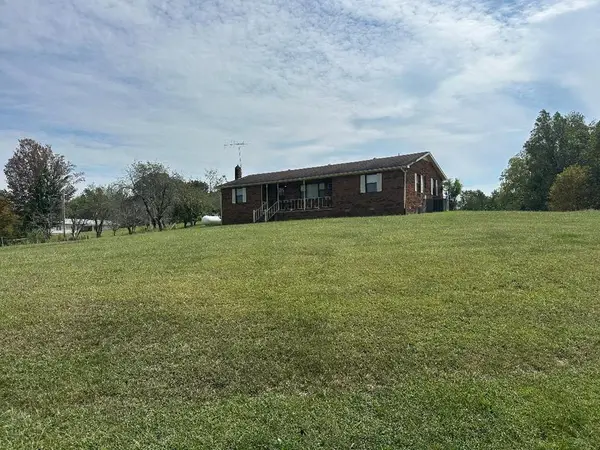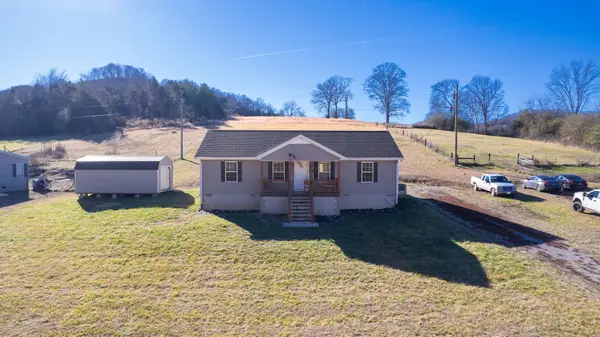27 Ferguson Hollow Rd, Chestnut Mound, TN 38552
Local realty services provided by:Better Homes and Gardens Real Estate Ben Bray & Associates
27 Ferguson Hollow Rd,Chestnut Mound, TN 38552
$449,900
- 3 Beds
- 2 Baths
- 1,680 sq. ft.
- Single family
- Active
Listed by: christopher (chris) s. steele, joshua kirby
Office: blackwell realty & auction
MLS#:2593244
Source:NASHVILLE
Price summary
- Price:$449,900
- Price per sq. ft.:$267.8
About this home
Welcome home, this 1680 sqft Barndominium styled new construction home, rests on 12.37 acres of country living. The home features 3 bedrooms and 2 bathrooms, large utility/mudroom, pantry and large open concept living space. The property consists of over 12 acres of family fun whether you like to hunt, ride atv's, bird watch or just like to be away from the city life. There is a barn on the property where you could store farm equipment, your atv's or whatever your heart desire's. Enjoy the serene views from the front porch which spans the entire front of the home. Imagine sitting in your rocking chairs or front porch swing listening to the crickets chirping. You will enjoy the tranquility of rural living while still being within easy reach of nearby amenities. Whether you're seeking a peaceful retreat or enjoy outdoor activities this home has it all.
Contact an agent
Home facts
- Year built:2023
- Listing ID #:2593244
- Added:821 day(s) ago
- Updated:February 12, 2026 at 01:38 PM
Rooms and interior
- Bedrooms:3
- Total bathrooms:2
- Full bathrooms:2
- Living area:1,680 sq. ft.
Heating and cooling
- Cooling:Central Air, Electric
- Heating:Central, Electric
Structure and exterior
- Year built:2023
- Building area:1,680 sq. ft.
- Lot area:12.39 Acres
Schools
- High school:Gordonsville High School
- Middle school:Gordonsville High School
- Elementary school:Forks River Elementary
Utilities
- Water:Public
- Sewer:Septic Tank
Finances and disclosures
- Price:$449,900
- Price per sq. ft.:$267.8
New listings near 27 Ferguson Hollow Rd
- New
 $299,000Active1 beds 1 baths1,104 sq. ft.
$299,000Active1 beds 1 baths1,104 sq. ft.260 Enigma Rd, Chestnut Mound, TN 38552
MLS# 3118702Listed by: AGEE & JOHNSON REALTY & AUCTION, INC  $359,000Active3 beds 2 baths1,500 sq. ft.
$359,000Active3 beds 2 baths1,500 sq. ft.25 Ferguson Hollow Rd, Chestnut Mound, TN 38552
MLS# 3078660Listed by: BENCHMARK REALTY, LLC $279,900Active3 beds 2 baths1,586 sq. ft.
$279,900Active3 beds 2 baths1,586 sq. ft.552 Pea Ridge Rd, Chestnut Mound, TN 38552
MLS# 241220Listed by: DISCOVERY REALTY & AUCTION $309,900Active3 beds 2 baths1,369 sq. ft.
$309,900Active3 beds 2 baths1,369 sq. ft.22 Young Rd, Buffalo Valley, TN 38548
MLS# 2602255Listed by: KELLER WILLIAMS REALTY - MURFREESBORO

