7102 Denton Drive, Christiana, TN 37037
Local realty services provided by:Better Homes and Gardens Real Estate Heritage Group
7102 Denton Drive,Christiana, TN 37037
$1,024,900
- 4 Beds
- 4 Baths
- 3,473 sq. ft.
- Single family
- Active
Upcoming open houses
- Fri, Jan 0210:00 am - 01:00 pm
- Sat, Jan 0301:00 pm - 03:00 pm
- Sun, Jan 0401:00 pm - 03:00 pm
- Mon, Jan 0510:00 am - 01:00 pm
- Wed, Jan 0710:00 am - 01:00 pm
Listed by: amy r. mabry
Office: mabry realty, llc.
MLS#:3000290
Source:NASHVILLE
Price summary
- Price:$1,024,900
- Price per sq. ft.:$295.11
- Monthly HOA dues:$25
About this home
***Enjoy A LOW FIXED RATE of 4.99%! ( Restrictions May Apply )*** - Welcome To The Tellico Plain Floorplan In Smotherman Estates, Located In Charming Christiana, TN! This Beautifully Designed Home Features 4 Spacious Bedrooms—Each With Its Own Full Bath—Including 2 Bedrooms On The Main Level And 2 Upstairs. The Primary Suite Includes A Spa-Like Bath With A Free-Standing Tub. Enjoy An Open-Concept Great Room With A Cozy Fireplace, Dining Area/Breakfast Nook, And A Stunning Kitchen With Custom Cabinets And Quartz Countertops. Upstairs Offers A Bonus Room Over The Garage With A Wet Bar, Plus A Versatile Loft Area. Outdoor Spaces Include A Large Covered Front Porch And A Covered Back Patio With Its Own Fireplace. Other Features: 3-Car Garage, Built-Ins In Every Closet, Hardwood Floors Throughout, Insulated Garage Doors, A Mudroom, And A Tankless Water Heater. Located Minutes From I-24 And 840, With Quick Access To Lakes, Golf, Shopping, And Dining. Coming Fall 2025: Pickleball Courts, Walking Trail, And A Community Pavilion!
Contact an agent
Home facts
- Year built:2025
- Listing ID #:3000290
- Added:156 day(s) ago
- Updated:December 31, 2025 at 07:46 PM
Rooms and interior
- Bedrooms:4
- Total bathrooms:4
- Full bathrooms:4
- Living area:3,473 sq. ft.
Heating and cooling
- Cooling:Ceiling Fan(s), Central Air, Electric
- Heating:Central, Electric
Structure and exterior
- Roof:Shingle
- Year built:2025
- Building area:3,473 sq. ft.
- Lot area:0.35 Acres
Schools
- High school:Rockvale High School
- Middle school:Rockvale Middle School
- Elementary school:Christiana Elementary
Utilities
- Water:Private, Water Available
- Sewer:STEP System
Finances and disclosures
- Price:$1,024,900
- Price per sq. ft.:$295.11
New listings near 7102 Denton Drive
- New
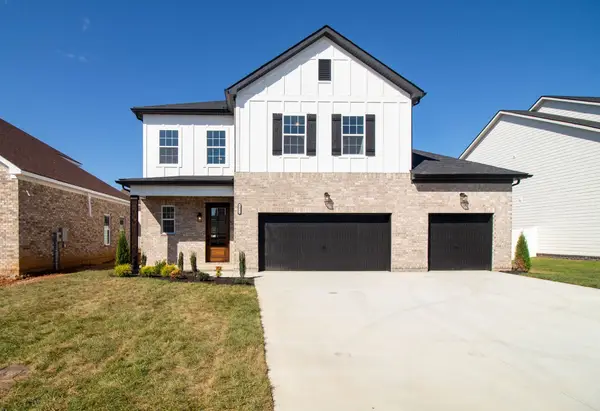 $617,400Active4 beds 4 baths2,730 sq. ft.
$617,400Active4 beds 4 baths2,730 sq. ft.186 Blueberry Court, Murfreesboro, TN 37128
MLS# 3069954Listed by: DALAMAR REAL ESTATE SERVICES, LLC - New
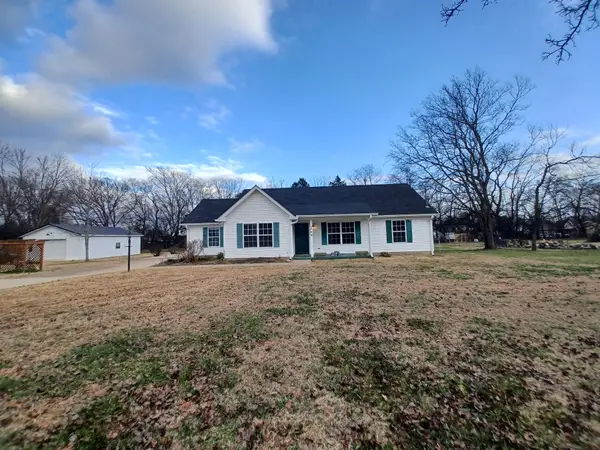 $395,000Active3 beds 2 baths1,302 sq. ft.
$395,000Active3 beds 2 baths1,302 sq. ft.142 Barley Dr, Christiana, TN 37037
MLS# 3068243Listed by: WAYFAST REALTY & AUCTION, LLC 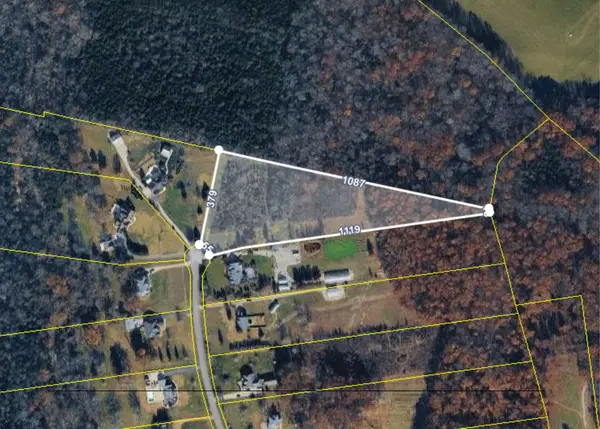 $320,000Active5.61 Acres
$320,000Active5.61 Acres1824 Lovvorn Rd N, Christiana, TN 37037
MLS# 3066360Listed by: KELLER WILLIAMS REALTY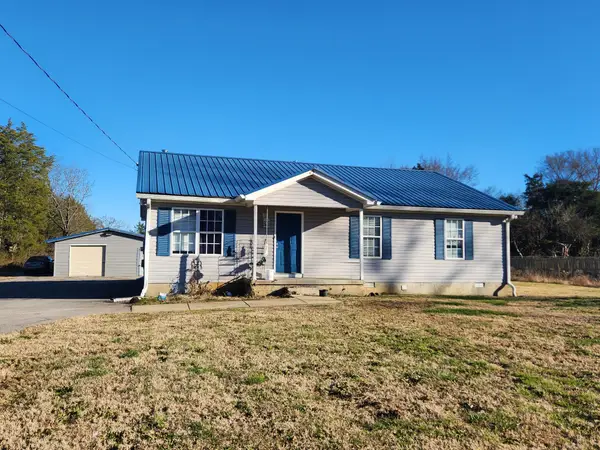 $415,000Active3 beds 2 baths1,806 sq. ft.
$415,000Active3 beds 2 baths1,806 sq. ft.434 Meadowview Dr, Christiana, TN 37037
MLS# 3065147Listed by: KELLER WILLIAMS REALTY - MURFREESBORO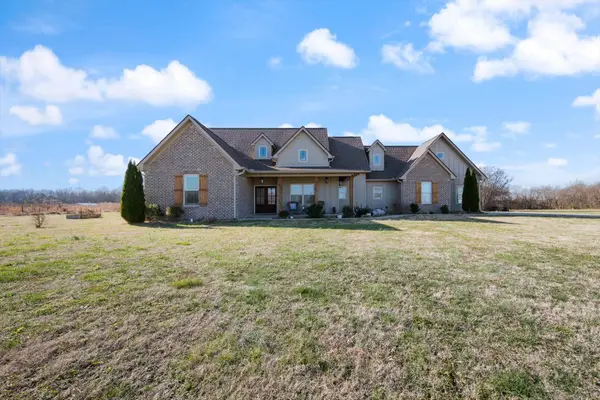 $869,000Active4 beds 4 baths2,534 sq. ft.
$869,000Active4 beds 4 baths2,534 sq. ft.7138 Wayside Rd, Christiana, TN 37037
MLS# 3061128Listed by: ONWARD REAL ESTATE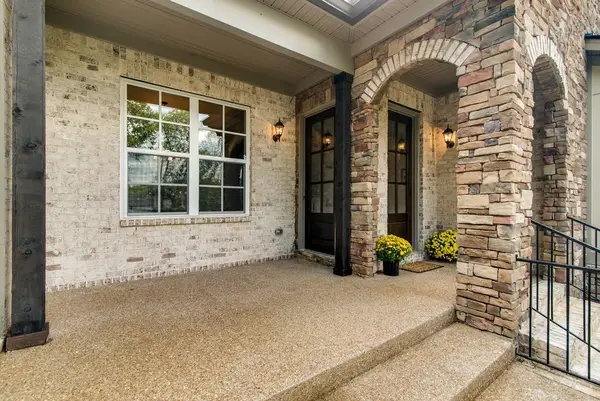 $872,900Active4 beds 4 baths3,840 sq. ft.
$872,900Active4 beds 4 baths3,840 sq. ft.184 Blueberry Court, Murfreesboro, TN 37128
MLS# 3060681Listed by: DALAMAR REAL ESTATE SERVICES, LLC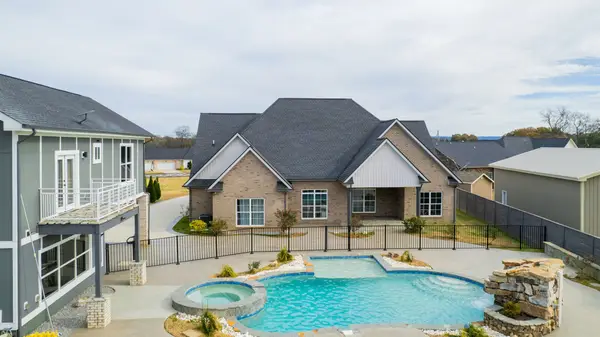 $950,000Active5 beds 6 baths2,852 sq. ft.
$950,000Active5 beds 6 baths2,852 sq. ft.7566 Don Bruce Ct, Christiana, TN 37037
MLS# 3039201Listed by: ZACH TAYLOR REAL ESTATE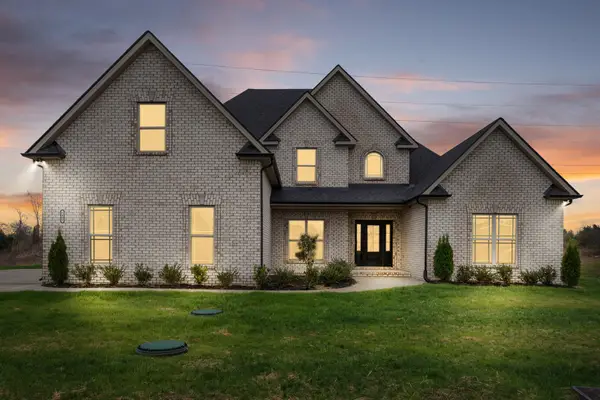 $619,999Active4 beds 3 baths2,740 sq. ft.
$619,999Active4 beds 3 baths2,740 sq. ft.5405 Walnut Farms Boulevard, Christiana, TN 37037
MLS# 3057652Listed by: MABRY REALTY, LLC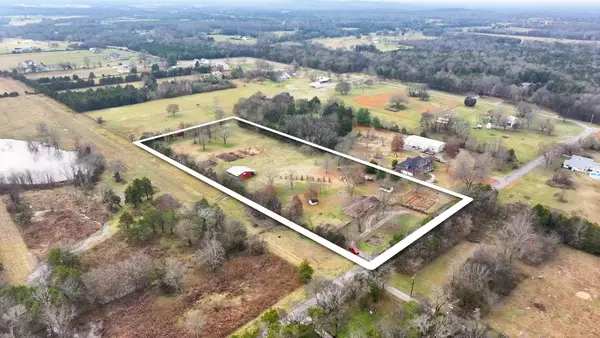 $625,000Active2 beds 3 baths1,976 sq. ft.
$625,000Active2 beds 3 baths1,976 sq. ft.6421 Woodfin Rd, Christiana, TN 37037
MLS# 3058455Listed by: EPIQUE REALTY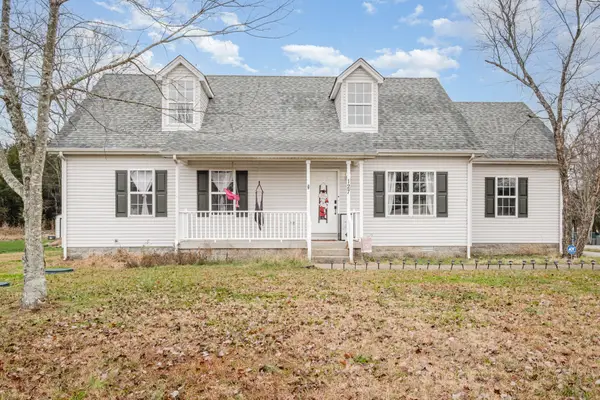 $390,000Active4 beds 3 baths1,873 sq. ft.
$390,000Active4 beds 3 baths1,873 sq. ft.127 Mallow Dr, Christiana, TN 37037
MLS# 3058820Listed by: MARK SPAIN REAL ESTATE
