2019 Martha Washington Rd, Clarkrange, TN 38553
Local realty services provided by:Better Homes and Gardens Real Estate Jackson Realty
Listed by: dusty l wells, victoria lou carmack
Office: 1 source realty pros
MLS#:1307451
Source:TN_KAAR
Price summary
- Price:$260,000
- Price per sq. ft.:$211.04
About this home
Charming Country Living with Space, Comfort, and Convenience!
Welcome to 2019 Martha Washington Rd. — a delightful 3-bedroom, 2.5-bath home nestled in the peaceful countryside of Clarkrange, TN. This home offers the perfect blend of functionality and charm, featuring an attached 2-car garage, a handy storage shed, and a fully fenced backyard ideal for kids, pets, or quiet outdoor relaxation.
Located in a serene, rural setting, you'll enjoy the tranquility of country living while staying within reach of surrounding towns. You're just 30 minutes to Crossville, 45 minutes to Cookeville, and about 25 minutes to Jamestown — making commuting or shopping a breeze.
Outdoor lovers will feel right at home here, with Big South Fork National River & Recreation Area, Pickett State Park, Alvin C. York State Historic Park, and Cumberland Mountain State Park all nearby. Whether you enjoy hiking, horseback riding, kayaking, or just soaking up nature's beauty, there's adventure in every direction.
This home checks all the boxes for comfort, location, and a lifestyle connected to the outdoors — come see it for yourself! ** Note some photos are AI Staged.
Contact an agent
Home facts
- Year built:1994
- Listing ID #:1307451
- Added:225 day(s) ago
- Updated:February 18, 2026 at 03:25 PM
Rooms and interior
- Bedrooms:3
- Total bathrooms:3
- Full bathrooms:2
- Half bathrooms:1
- Living area:1,232 sq. ft.
Heating and cooling
- Cooling:Central Cooling
- Heating:Central, Electric
Structure and exterior
- Year built:1994
- Building area:1,232 sq. ft.
- Lot area:0.5 Acres
Schools
- High school:Clarkrange
- Elementary school:South Fentress
Utilities
- Sewer:Septic Tank
Finances and disclosures
- Price:$260,000
- Price per sq. ft.:$211.04
New listings near 2019 Martha Washington Rd
- New
 $400,000Active3 beds 3 baths2,036 sq. ft.
$400,000Active3 beds 3 baths2,036 sq. ft.813 Clear Creek Pkwy, Clarkrange, TN 38553
MLS# 1329525Listed by: EXP REALTY, LLC - New
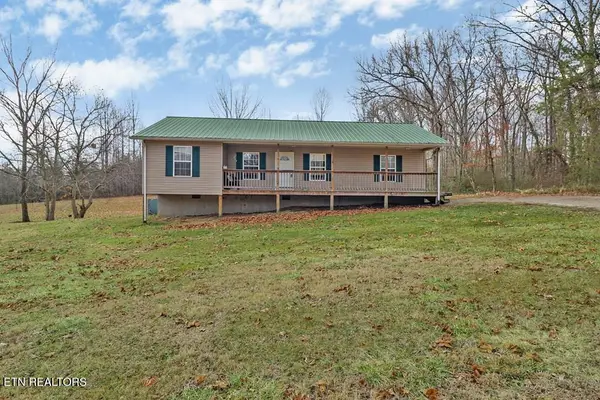 $219,000Active3 beds 2 baths1,224 sq. ft.
$219,000Active3 beds 2 baths1,224 sq. ft.660 E Rock Quarry Rd, Clarkrange, TN 38553
MLS# 1329228Listed by: THE REAL ESTATE COLLECTIVE  $299,900Active3 beds 2 baths1,982 sq. ft.
$299,900Active3 beds 2 baths1,982 sq. ft.6604 S. York Hwy, Clarkrange, TN 38556
MLS# 241846Listed by: FIRST REALTY COMPANY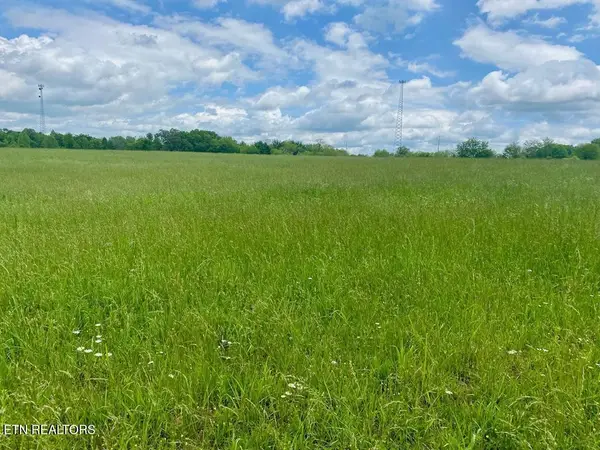 $549,000Active-- beds -- baths
$549,000Active-- beds -- baths0 Old Martha Washington Rd, Clarkrange, TN 38553
MLS# 3118191Listed by: THIRD TENNESSEE REALTY AND ASSOCIATES $549,000Active27.5 Acres
$549,000Active27.5 Acres0 Old Martha Washington Rd, Clarkrange, TN 38553
MLS# 1327964Listed by: THIRD TENNESSEE REALTY AND ASSOCIATES LLC $309,900Active3 beds 2 baths2,105 sq. ft.
$309,900Active3 beds 2 baths2,105 sq. ft.6940 S. York Hwy, Clarkrange, TN 38553
MLS# 241774Listed by: AMERICAN WAY REAL ESTATE $205,000Pending3 beds 3 baths1,958 sq. ft.
$205,000Pending3 beds 3 baths1,958 sq. ft.892 Norris Rd, Clarkrange, TN 38553
MLS# 1326512Listed by: FIRST REALTY COMPANY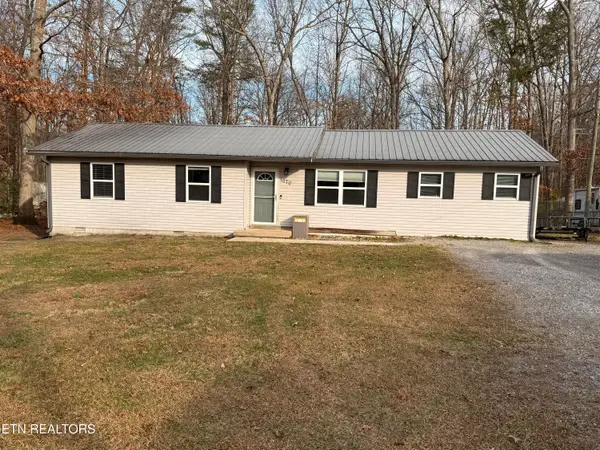 $239,000Active3 beds 2 baths1,385 sq. ft.
$239,000Active3 beds 2 baths1,385 sq. ft.1070 N Shady Lane Loop, Clarkrange, TN 38553
MLS# 1325539Listed by: HOME TOUCH REALTY, LLC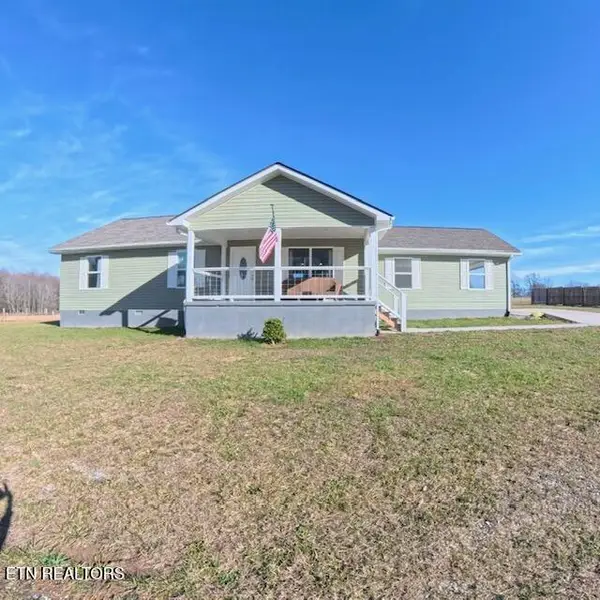 $395,000Active3 beds 2 baths1,504 sq. ft.
$395,000Active3 beds 2 baths1,504 sq. ft.3669 Martha Washington Rd, Clarkrange, TN 38553
MLS# 1324225Listed by: TENNESSEE REALTY, LLC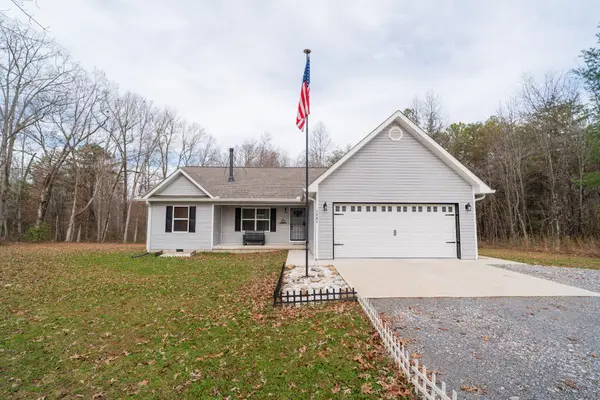 $349,900Active3 beds 2 baths1 sq. ft.
$349,900Active3 beds 2 baths1 sq. ft.1561 Bicknell Rd, Clarkrange, TN 38553
MLS# 3057824Listed by: REAL BROKER

