2047 Todd Rd, Clarkrange, TN 38553
Local realty services provided by:Better Homes and Gardens Real Estate Gwin Realty
2047 Todd Rd,Clarkrange, TN 38553
$344,900
- 4 Beds
- 2 Baths
- 2,072 sq. ft.
- Single family
- Active
Listed by: chelsea tyree
Office: re/max finest
MLS#:1317868
Source:TN_KAAR
Price summary
- Price:$344,900
- Price per sq. ft.:$166.46
About this home
Tucked away on 2.5 beautiful acres, this 4-bedroom, 2-bath home offers the best of both worlds—serene country living with quick access to shopping and amenities. Built in 2005 and offering over 2,000 sq.ft. of living space, this home sits privately off the road with a long driveway, open yard, and tree-lined backdrop for added seclusion.
The covered front porch welcomes you into a spacious living area with vaulted ceilings and warm, inviting finishes. The kitchen features ample cabinet space and a cozy breakfast bar that opens to the dining area—perfect for everyday family meals or weekend gatherings. French doors lead to a back deck overlooking peaceful countryside views, ideal for morning coffee or stargazing at night.
The split-bedroom layout provides privacy for the primary suite, complete with a large walk-in closet and attached bath. A versatile bonus room offers space for a home office, hobby area, or guest suite. With updated flooring throughout much of the home and a functional flow, it's easy to picture yourself settling right in.
Outside, you'll find room to garden, play, or even start your own mini-farm. An old barn sits on the property—ready for restoration or creative repurposing. Whether you're looking for a little extra elbow room or a quiet place to put down roots, this property captures that ''out in the country'' feel without giving up convenience.
Contact an agent
Home facts
- Year built:2005
- Listing ID #:1317868
- Added:133 day(s) ago
- Updated:February 18, 2026 at 03:25 PM
Rooms and interior
- Bedrooms:4
- Total bathrooms:2
- Full bathrooms:2
- Living area:2,072 sq. ft.
Heating and cooling
- Cooling:Central Cooling
- Heating:Propane
Structure and exterior
- Year built:2005
- Building area:2,072 sq. ft.
- Lot area:2.62 Acres
Schools
- High school:Clarkrange
- Elementary school:South Fentress
Utilities
- Sewer:Septic Tank
Finances and disclosures
- Price:$344,900
- Price per sq. ft.:$166.46
New listings near 2047 Todd Rd
- New
 $400,000Active3 beds 3 baths2,036 sq. ft.
$400,000Active3 beds 3 baths2,036 sq. ft.813 Clear Creek Pkwy, Clarkrange, TN 38553
MLS# 1329525Listed by: EXP REALTY, LLC - New
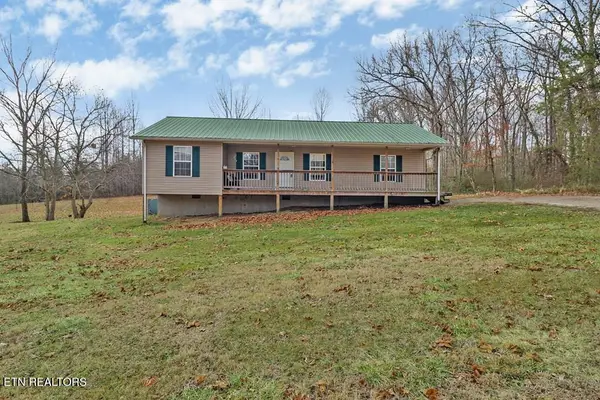 $219,000Active3 beds 2 baths1,224 sq. ft.
$219,000Active3 beds 2 baths1,224 sq. ft.660 E Rock Quarry Rd, Clarkrange, TN 38553
MLS# 1329228Listed by: THE REAL ESTATE COLLECTIVE  $299,900Active3 beds 2 baths1,982 sq. ft.
$299,900Active3 beds 2 baths1,982 sq. ft.6604 S. York Hwy, Clarkrange, TN 38556
MLS# 241846Listed by: FIRST REALTY COMPANY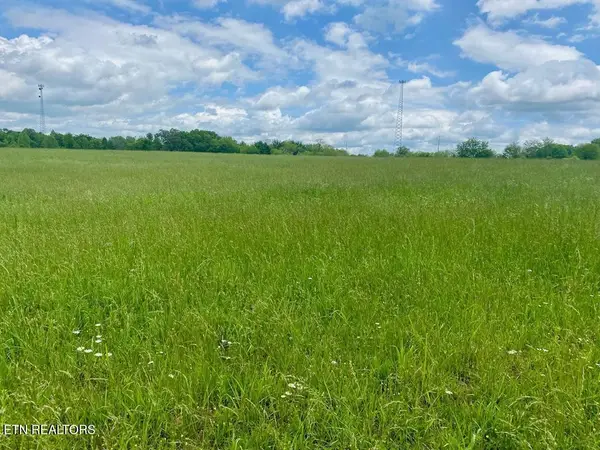 $549,000Active-- beds -- baths
$549,000Active-- beds -- baths0 Old Martha Washington Rd, Clarkrange, TN 38553
MLS# 3118191Listed by: THIRD TENNESSEE REALTY AND ASSOCIATES $549,000Active27.5 Acres
$549,000Active27.5 Acres0 Old Martha Washington Rd, Clarkrange, TN 38553
MLS# 1327964Listed by: THIRD TENNESSEE REALTY AND ASSOCIATES LLC $309,900Active3 beds 2 baths2,105 sq. ft.
$309,900Active3 beds 2 baths2,105 sq. ft.6940 S. York Hwy, Clarkrange, TN 38553
MLS# 241774Listed by: AMERICAN WAY REAL ESTATE $205,000Pending3 beds 3 baths1,958 sq. ft.
$205,000Pending3 beds 3 baths1,958 sq. ft.892 Norris Rd, Clarkrange, TN 38553
MLS# 1326512Listed by: FIRST REALTY COMPANY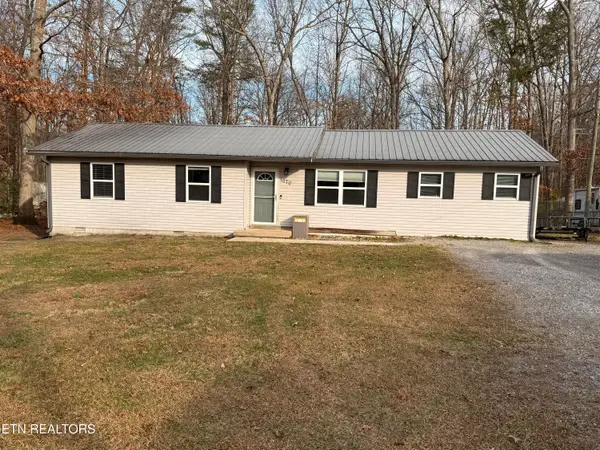 $239,000Active3 beds 2 baths1,385 sq. ft.
$239,000Active3 beds 2 baths1,385 sq. ft.1070 N Shady Lane Loop, Clarkrange, TN 38553
MLS# 1325539Listed by: HOME TOUCH REALTY, LLC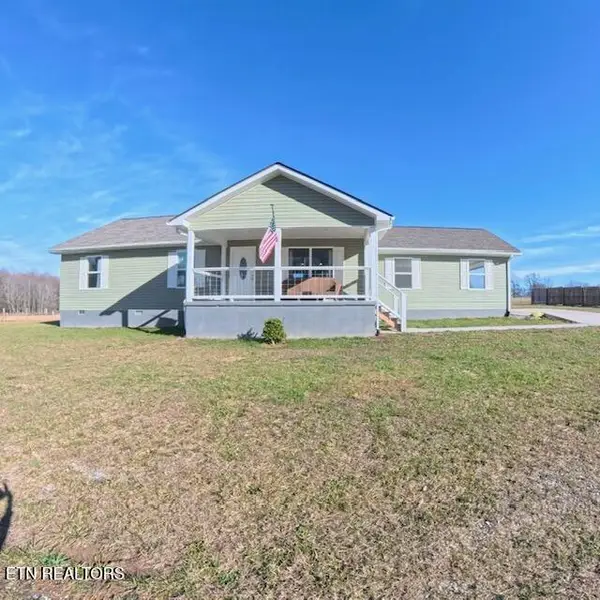 $395,000Active3 beds 2 baths1,504 sq. ft.
$395,000Active3 beds 2 baths1,504 sq. ft.3669 Martha Washington Rd, Clarkrange, TN 38553
MLS# 1324225Listed by: TENNESSEE REALTY, LLC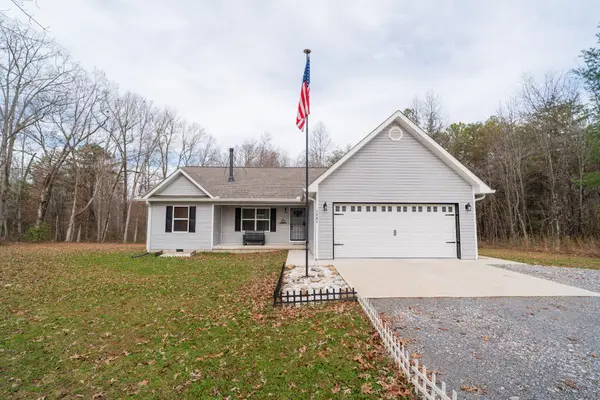 $349,900Active3 beds 2 baths1 sq. ft.
$349,900Active3 beds 2 baths1 sq. ft.1561 Bicknell Rd, Clarkrange, TN 38553
MLS# 3057824Listed by: REAL BROKER

