104 Quarry Point Drive, Clarksville, TN 37043
Local realty services provided by:Better Homes and Gardens Real Estate Ben Bray & Associates
104 Quarry Point Drive,Clarksville, TN 37043
$210,000
- 2 Beds
- 3 Baths
- 1,216 sq. ft.
- Single family
- Active
Upcoming open houses
- Mon, Oct 0603:00 pm - 05:00 pm
- Wed, Oct 0803:00 pm - 05:00 pm
- Wed, Oct 0812:00 pm - 02:00 pm
- Thu, Oct 0903:00 pm - 05:00 pm
- Tue, Oct 2111:00 am - 01:00 pm
- Wed, Oct 2203:00 pm - 05:00 pm
- Thu, Oct 2303:00 pm - 05:00 pm
- Mon, Oct 2703:00 pm - 05:00 pm
- Tue, Oct 2812:00 pm - 02:00 pm
- Wed, Oct 2903:00 pm - 05:00 pm
- Thu, Oct 3003:00 pm - 05:00 pm
Listed by:tiffany klusacek - mrp, srs
Office:tennessee's elite at bhhs penfed realty
MLS#:2814012
Source:NASHVILLE
Price summary
- Price:$210,000
- Price per sq. ft.:$172.7
- Monthly HOA dues:$135
About this home
INTRODUCING The Quarry Townhomes, a NEW DEVELOPMENT near Dunbar Cave and Downtown Clarksville in the Heart of St. B - Minutes Away from Austin Peay University, Rossview School District & Exit 8 off I-24 - Check Out This Amazing New Construction Townhome with Stainless Steel Kitchen Appliances to include Matching Stainless Steel Kitchen Appliances to include Side by Side Refrigerator, Stove, Dishwasher & Range Microwave - Eat In Kitchen Plus Separate Dining Space with Pantry & Large Under the Stair Closet? - Two Bedrooms with En Suite Bathrooms - Upgraded Interiors with Granite Counters Throughout, Tall Ceilings & Laminate Floors Installed on Main Level - Covered Front Porch & Back Patio with Tree Line View - Maintenance Free Exterior - HOA includes CDE Lightband Internet. Trash ?V?alet Service, Lawncare & Landscaping, Exterior Building Maintenance & Insurance! Driving Directions: From Dunbar Cave Road Turn onto Old Russellville Pike - Pass Quarry Subdivision, Turn RIGHT onto Quarry Point Drive - Unit is Located in FIRST Building on the RIGHT? - Visit our Model Home at 106 ?Q?uarry Point Drive!
Contact an agent
Home facts
- Year built:2025
- Listing ID #:2814012
- Added:181 day(s) ago
- Updated:October 03, 2025 at 10:48 PM
Rooms and interior
- Bedrooms:2
- Total bathrooms:3
- Full bathrooms:2
- Half bathrooms:1
- Living area:1,216 sq. ft.
Heating and cooling
- Cooling:Ceiling Fan(s), Central Air
- Heating:Central
Structure and exterior
- Roof:Shingle
- Year built:2025
- Building area:1,216 sq. ft.
Schools
- High school:Rossview High
- Middle school:Rossview Middle
- Elementary school:Rossview Elementary
Utilities
- Water:Public, Water Available
- Sewer:Public Sewer
Finances and disclosures
- Price:$210,000
- Price per sq. ft.:$172.7
- Tax amount:$162
New listings near 104 Quarry Point Drive
- New
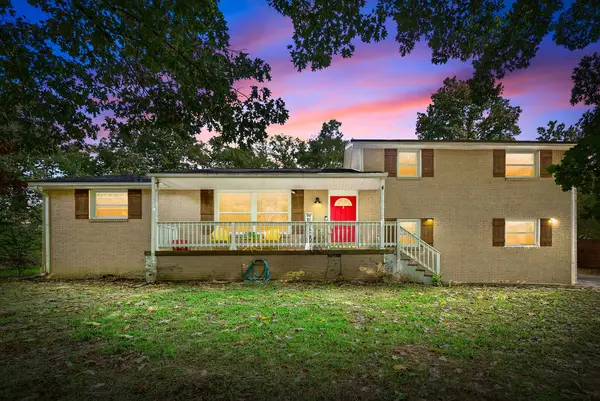 $295,000Active4 beds 2 baths1,750 sq. ft.
$295,000Active4 beds 2 baths1,750 sq. ft.115 Meadowbrook Dr, Clarksville, TN 37042
MLS# 3003575Listed by: LEGION REALTY - Open Sat, 12 to 4pmNew
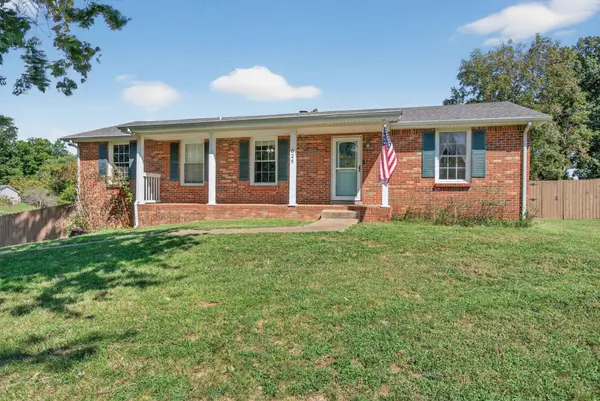 $290,000Active3 beds 2 baths1,909 sq. ft.
$290,000Active3 beds 2 baths1,909 sq. ft.625 Paddy Run Rd, Clarksville, TN 37042
MLS# 3002117Listed by: KELLER WILLIAMS REALTY CLARKSVILLE - New
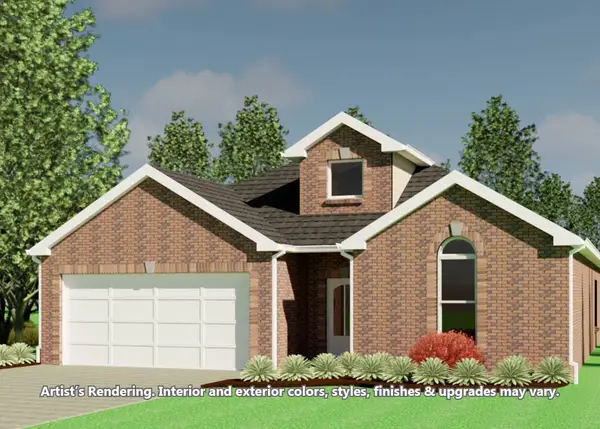 $494,900Active4 beds 3 baths2,221 sq. ft.
$494,900Active4 beds 3 baths2,221 sq. ft.1330 English Oak Dr, Clarksville, TN 37043
MLS# 3011534Listed by: CENTER POINT REAL ESTATE - New
 $440,000Active4 beds 3 baths2,146 sq. ft.
$440,000Active4 beds 3 baths2,146 sq. ft.1021 Brightwood Ct, Clarksville, TN 37043
MLS# 3001919Listed by: KELLER WILLIAMS REALTY CLARKSVILLE - New
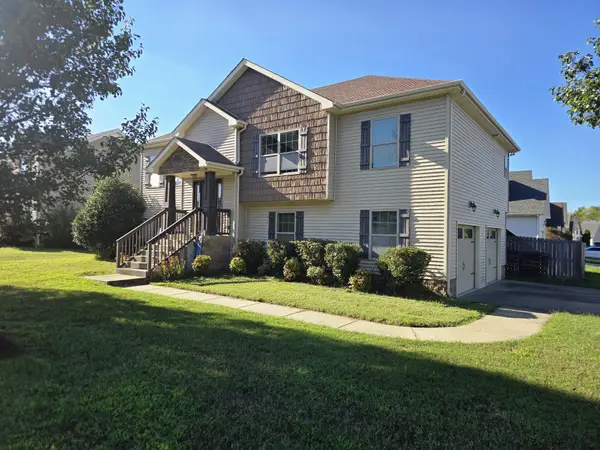 $360,000Active4 beds 3 baths2,156 sq. ft.
$360,000Active4 beds 3 baths2,156 sq. ft.3616 Fox Den Ln, Clarksville, TN 37040
MLS# 3001931Listed by: COMPASS RE - New
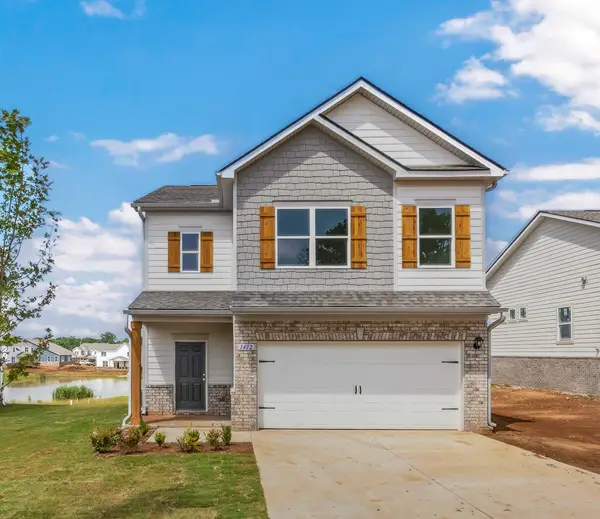 $374,990Active3 beds 3 baths2,237 sq. ft.
$374,990Active3 beds 3 baths2,237 sq. ft.1379 English Oak Drive, Clarksville, TN 37042
MLS# 3011450Listed by: SDH NASHVILLE, LLC - New
 $274,000Active4 beds 2 baths1,474 sq. ft.
$274,000Active4 beds 2 baths1,474 sq. ft.1478 Mcclardy Rd, Clarksville, TN 37042
MLS# 3011484Listed by: EXP REALTY - New
 $270,000Active3 beds 2 baths1,752 sq. ft.
$270,000Active3 beds 2 baths1,752 sq. ft.202 Orchard Rd, Clarksville, TN 37042
MLS# 3003576Listed by: LEGION REALTY - New
 $239,900Active3 beds 2 baths1,380 sq. ft.
$239,900Active3 beds 2 baths1,380 sq. ft.315 Verdun Dr, Clarksville, TN 37042
MLS# 3003834Listed by: COLDWELL BANKER CONROY, MARABLE & HOLLEMAN - New
 $358,900Active3 beds 2 baths1,627 sq. ft.
$358,900Active3 beds 2 baths1,627 sq. ft.1409 Winterset Dr, Clarksville, TN 37040
MLS# 3011381Listed by: CENTER POINT REAL ESTATE
