111 Azalea Ct, Clarksville, TN 37042
Local realty services provided by:Better Homes and Gardens Real Estate Ben Bray & Associates
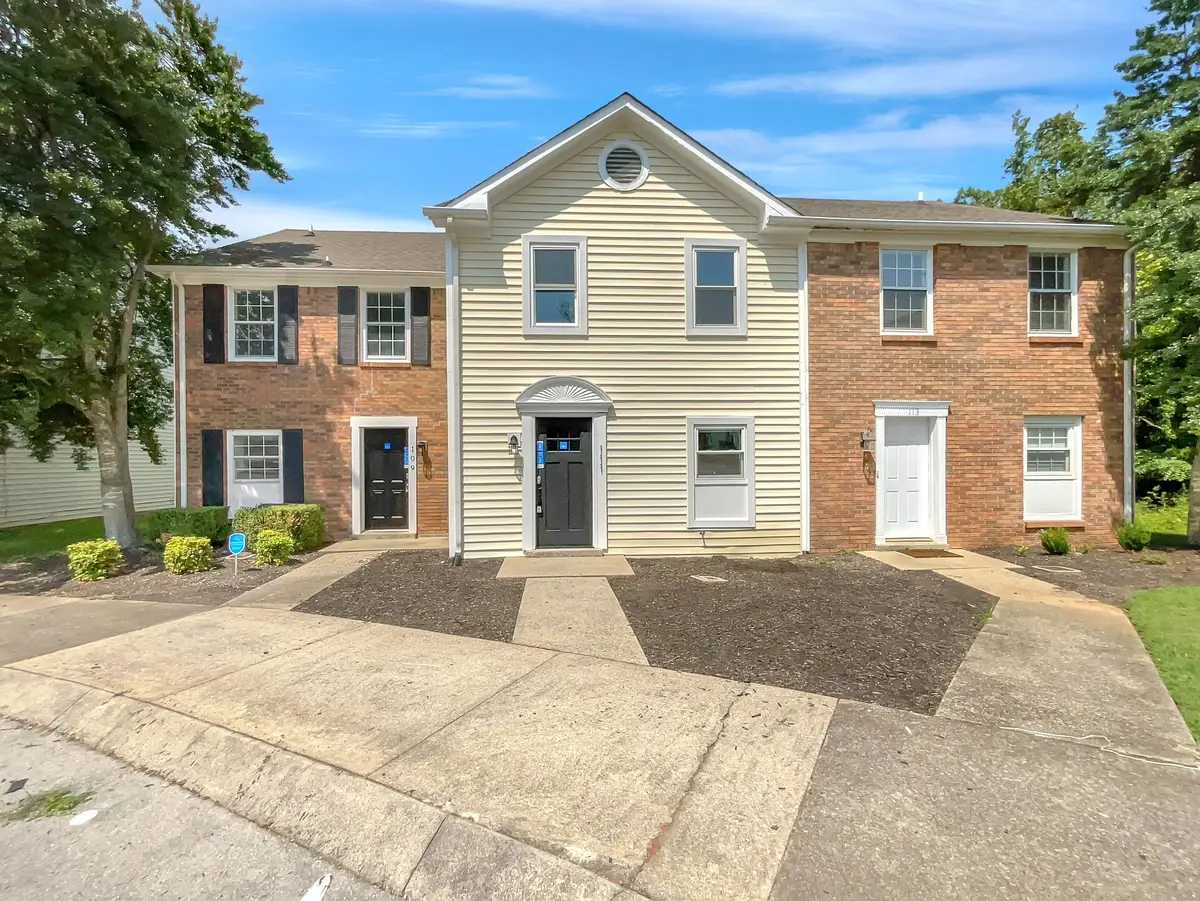
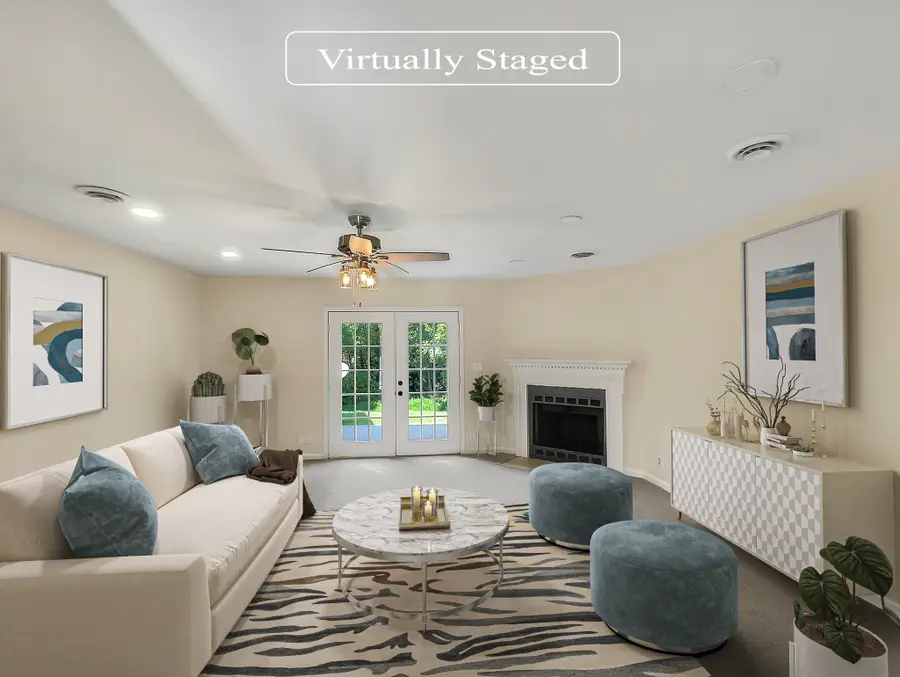
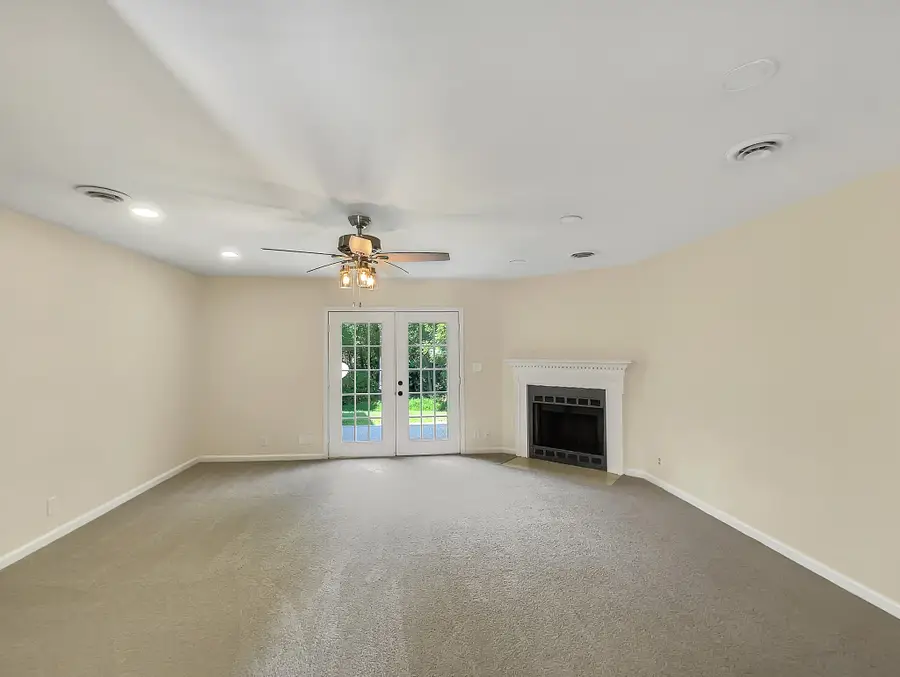
111 Azalea Ct,Clarksville, TN 37042
$159,000
- 2 Beds
- 2 Baths
- 1,140 sq. ft.
- Townhouse
- Pending
Listed by:karen albright
Office:opendoor brokerage, llc.
MLS#:2682930
Source:NASHVILLE
Price summary
- Price:$159,000
- Price per sq. ft.:$139.47
- Monthly HOA dues:$141
About this home
100-Day Home Warranty coverage available at closing. Seller may consider buyer concessions if made in an offer. This property embodies the charm, calmness, and coziness that everyone desires in a home. The focal point is a resplendent fireplace that sets the tone for relaxation. The harmonious blend of a neutral color paint scheme provides an open canvas for your personal decor preferences, complemented by fresh interior paint that creates an inviting, modern vibe. Additionally, partial flooring replacement adds character and freshness, enhancing the overall aesthetic appeal of this gem. This property is truly a treasure, combining timeless elegance with modern comfort. Don't miss the opportunity to visit and appreciate the unique beauty of this captivating space firsthand.Seller may provide credits for allowable buyer costs.This home has been virtually staged to illustrate its potential.
Contact an agent
Home facts
- Year built:1987
- Listing Id #:2682930
- Added:390 day(s) ago
- Updated:August 13, 2025 at 07:45 AM
Rooms and interior
- Bedrooms:2
- Total bathrooms:2
- Full bathrooms:1
- Half bathrooms:1
- Living area:1,140 sq. ft.
Heating and cooling
- Cooling:Central Air
- Heating:Central
Structure and exterior
- Year built:1987
- Building area:1,140 sq. ft.
- Lot area:0.03 Acres
Schools
- High school:Kenwood High School
- Middle school:Kenwood Middle School
- Elementary school:Ringgold Elementary
Utilities
- Water:Private, Water Available
- Sewer:Public Sewer
Finances and disclosures
- Price:$159,000
- Price per sq. ft.:$139.47
- Tax amount:$698
New listings near 111 Azalea Ct
- New
 $524,990Active5 beds 4 baths3,240 sq. ft.
$524,990Active5 beds 4 baths3,240 sq. ft.875 Bur Oak Court, Clarksville, TN 37043
MLS# 2975972Listed by: LENNAR SALES CORP. - New
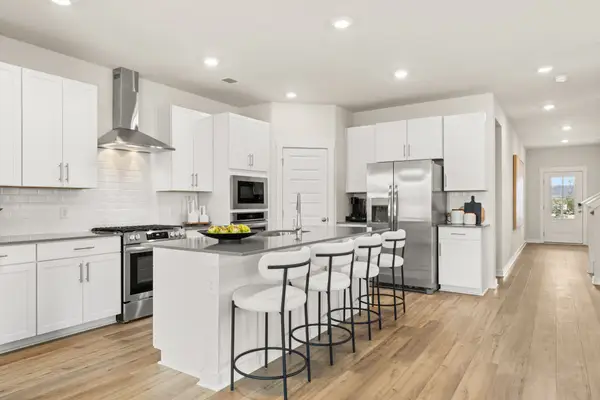 $474,990Active5 beds 4 baths2,858 sq. ft.
$474,990Active5 beds 4 baths2,858 sq. ft.502 Sugarberry Court, Clarksville, TN 37043
MLS# 2975974Listed by: LENNAR SALES CORP. - New
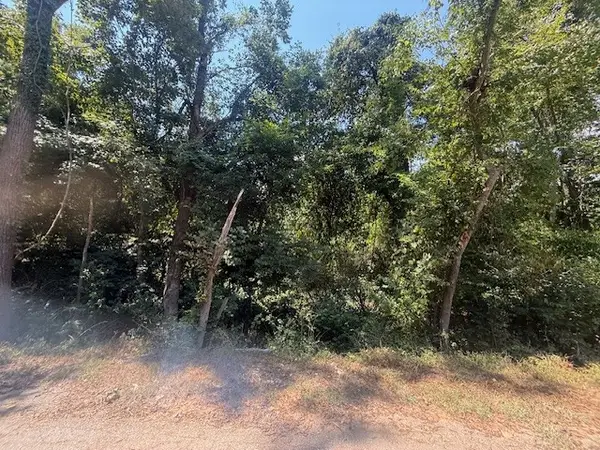 $30,000Active1.29 Acres
$30,000Active1.29 Acres0 Hickory Heights, Clarksville, TN 37040
MLS# 2975993Listed by: KELLER WILLIAMS REALTY CLARKSVILLE - New
 $325,000Active3 beds 2 baths1,571 sq. ft.
$325,000Active3 beds 2 baths1,571 sq. ft.704 Eva Dr, Clarksville, TN 37042
MLS# 2975930Listed by: CENTURY 21 PLATINUM PROPERTIES - New
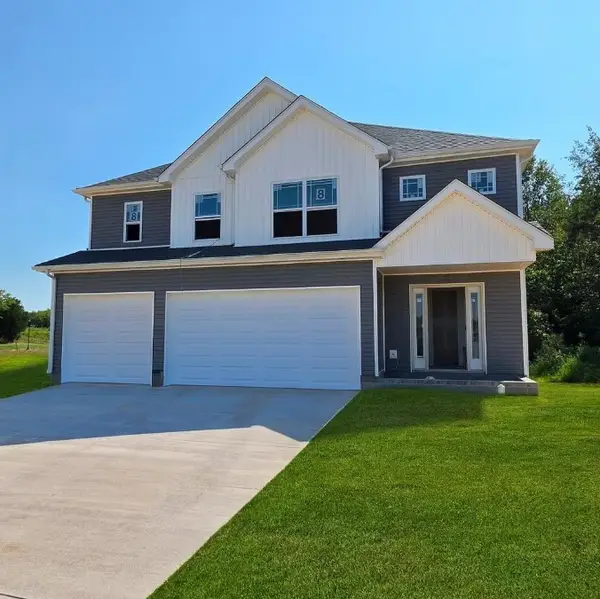 $394,900Active4 beds 3 baths2,200 sq. ft.
$394,900Active4 beds 3 baths2,200 sq. ft.1109 Black Rock Rd, Clarksville, TN 37040
MLS# 2975943Listed by: CLARKSVILLEHOMEOWNER.COM - KELLER WILLIAMS REALTY - New
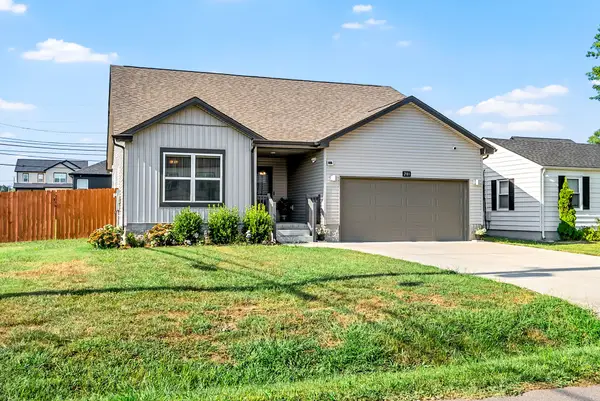 $319,950Active3 beds 2 baths1,492 sq. ft.
$319,950Active3 beds 2 baths1,492 sq. ft.201 Burch Rd, Clarksville, TN 37042
MLS# 2975894Listed by: BENCHMARK REALTY - New
 $389,900Active3 beds 3 baths2,208 sq. ft.
$389,900Active3 beds 3 baths2,208 sq. ft.805 Winslow St, Clarksville, TN 37042
MLS# 2975907Listed by: BYERS & HARVEY INC. - New
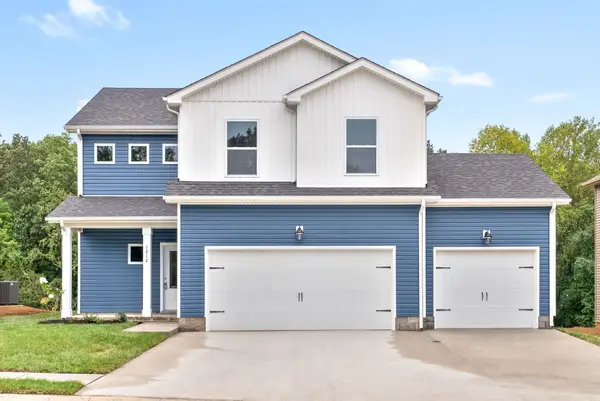 $389,900Active4 beds 3 baths2,050 sq. ft.
$389,900Active4 beds 3 baths2,050 sq. ft.1113 Black Rock Rd, Clarksville, TN 37040
MLS# 2975838Listed by: CLARKSVILLEHOMEOWNER.COM - KELLER WILLIAMS REALTY - New
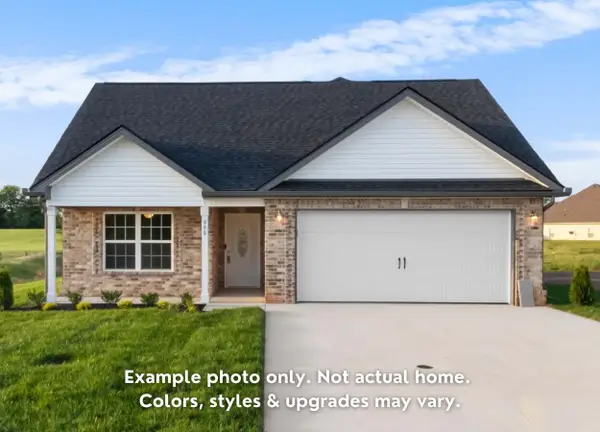 $359,900Active3 beds 2 baths1,627 sq. ft.
$359,900Active3 beds 2 baths1,627 sq. ft.2555 Rafiki Dr, Clarksville, TN 37042
MLS# 2975850Listed by: CENTER POINT REAL ESTATE - New
 $259,900Active3 beds 2 baths1,385 sq. ft.
$259,900Active3 beds 2 baths1,385 sq. ft.32 Concord Dr, Clarksville, TN 37042
MLS# 2975858Listed by: BYERS & HARVEY INC.
