1172 Upland Ter, Clarksville, TN 37043
Local realty services provided by:Better Homes and Gardens Real Estate Ben Bray & Associates
1172 Upland Ter,Clarksville, TN 37043
$450,000
- 4 Beds
- 3 Baths
- 2,295 sq. ft.
- Single family
- Active
Listed by:michele cross
Office:copper key realty and management
MLS#:3033473
Source:NASHVILLE
Price summary
- Price:$450,000
- Price per sq. ft.:$196.08
- Monthly HOA dues:$34
About this home
Don't look any further- this is the ONE! From the minute you pull in to the sought out Wellington Field Subdivision tucked back into stunning farm land you will be greeted by this one of a kind, 90's style neighborhood & find this meticulously maintained, like-new gem perfectly positioned on a spacious corner lot! From the moment you arrive, you’ll notice the pride of ownership throughout with thoughtfully updated details that make this home truly special & a freshly painted interior that feels bright, inviting, and ready for you to move right in. The primary suite on the main floor offers ease and comfort, while three additional bedrooms plus a versatile bonus room (or potential 5th bedroom) provide plenty of space for everyone. Upstairs, a finished utility room adds incredible storage and organization potential—ideal for hobbies, holiday décor, or everyday essentials. The kitchen is the heart of the home, featuring plenty of counter space and an inviting layout perfect for trying out those new holiday recipes or late night giggles sneaking ice cream before bed. Subtle accent walls, updated fixtures, and perfect, meaningful upgrades—like the refreshed laundry room—bring a personal touch that sets this home apart. Enjoy morning coffee or evening sunsets while watching children play at the neighborhood playground just across the way, who misses the days of coming home when the street lights turn on? This home combines modern comfort with timeless neighborhood charm—a perfect blend of warmth, practicality, and style. Schedule your showing before it is too late!
Contact an agent
Home facts
- Year built:2019
- Listing ID #:3033473
- Added:1 day(s) ago
- Updated:October 25, 2025 at 02:26 PM
Rooms and interior
- Bedrooms:4
- Total bathrooms:3
- Full bathrooms:2
- Half bathrooms:1
- Living area:2,295 sq. ft.
Heating and cooling
- Cooling:Ceiling Fan(s), Central Air, Electric
- Heating:Central, Electric
Structure and exterior
- Roof:Shingle
- Year built:2019
- Building area:2,295 sq. ft.
- Lot area:0.39 Acres
Schools
- High school:Kirkwood High
- Middle school:Kirkwood Middle
- Elementary school:Kirkwood Elementary
Utilities
- Water:Public, Water Available
- Sewer:Public Sewer
Finances and disclosures
- Price:$450,000
- Price per sq. ft.:$196.08
- Tax amount:$2,149
New listings near 1172 Upland Ter
- New
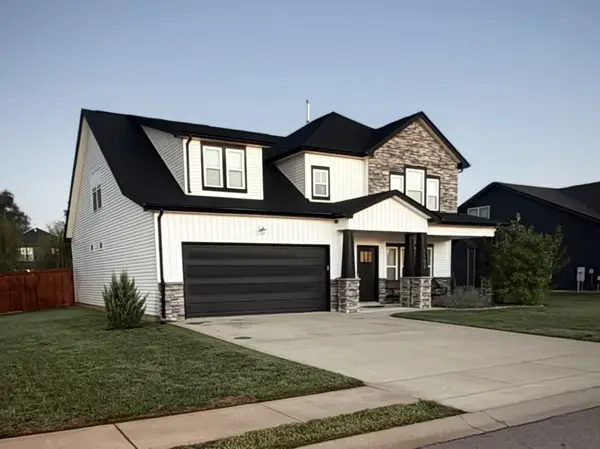 $455,000Active4 beds 4 baths2,527 sq. ft.
$455,000Active4 beds 4 baths2,527 sq. ft.1109 Michaela Cir, Clarksville, TN 37043
MLS# 3002694Listed by: BENCHMARK REALTY - Open Sat, 2 to 4pmNew
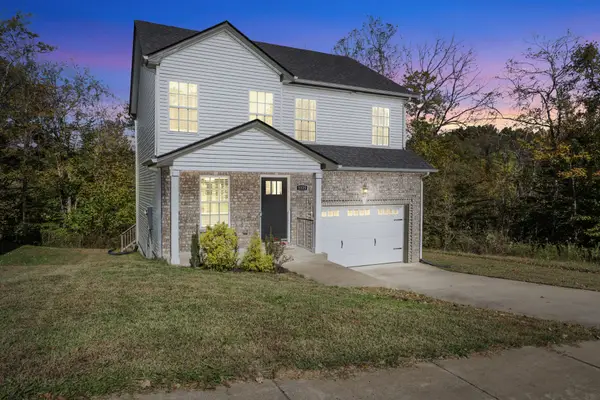 $335,000Active3 beds 3 baths1,651 sq. ft.
$335,000Active3 beds 3 baths1,651 sq. ft.1125 Racker Dr, Clarksville, TN 37043
MLS# 3030581Listed by: CRYE-LEIKE, INC., REALTORS - New
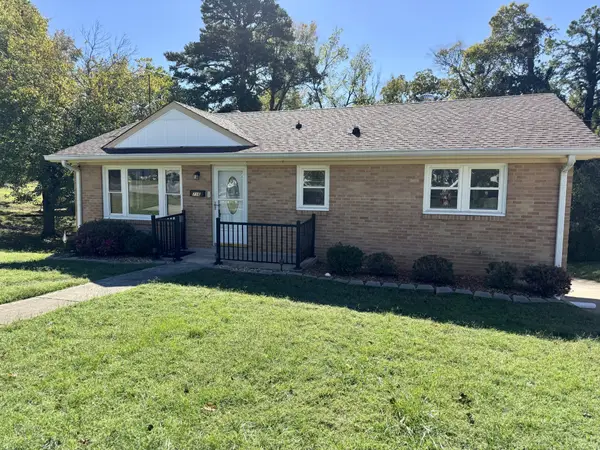 $225,000Active3 beds 2 baths2,014 sq. ft.
$225,000Active3 beds 2 baths2,014 sq. ft.716 Woodmont Blvd, Clarksville, TN 37040
MLS# 3030974Listed by: LEGION REALTY - New
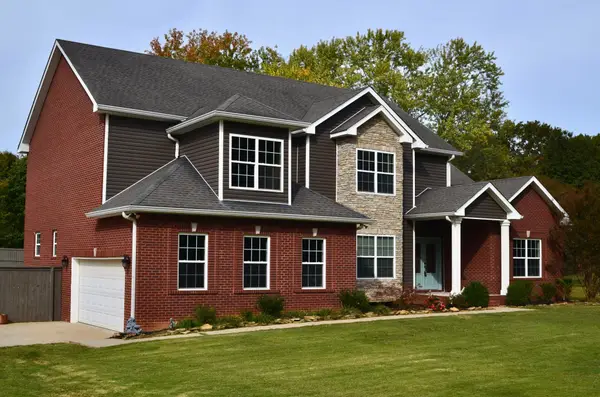 $659,000Active4 beds 3 baths3,190 sq. ft.
$659,000Active4 beds 3 baths3,190 sq. ft.650 Dixie Bee Rd, Clarksville, TN 37043
MLS# 3031432Listed by: RENCO REALTY - New
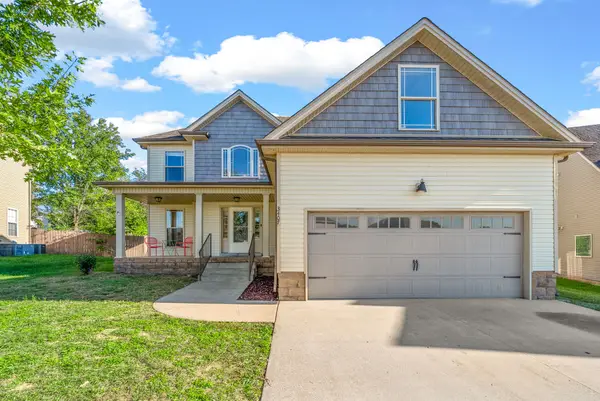 $320,000Active3 beds 3 baths1,596 sq. ft.
$320,000Active3 beds 3 baths1,596 sq. ft.3407 Oconnor Ln, Clarksville, TN 37042
MLS# 3032561Listed by: LEGION REALTY - New
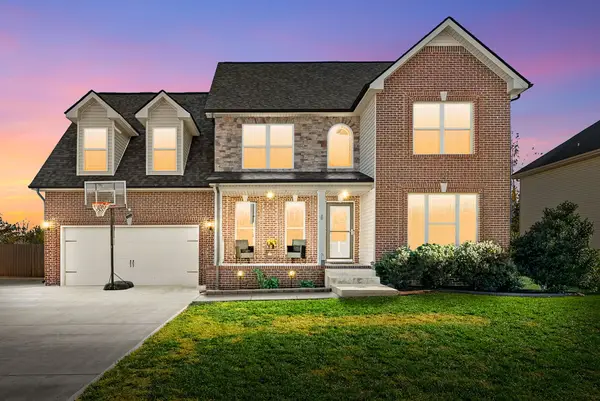 $395,000Active4 beds 3 baths2,396 sq. ft.
$395,000Active4 beds 3 baths2,396 sq. ft.1705 Autumn Dr, Clarksville, TN 37042
MLS# 3032829Listed by: LEGION REALTY - New
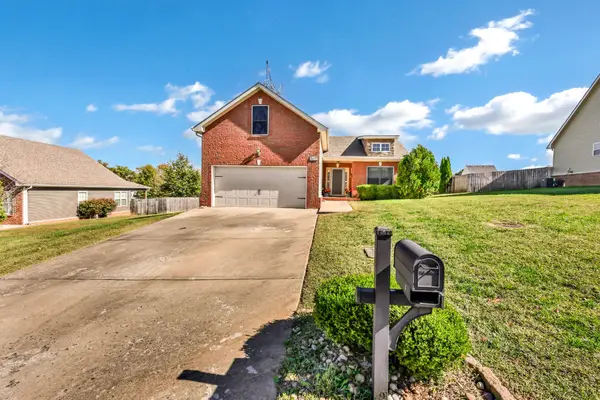 $315,000Active3 beds 2 baths1,579 sq. ft.
$315,000Active3 beds 2 baths1,579 sq. ft.3027 Outfitters Dr, Clarksville, TN 37040
MLS# 3033460Listed by: CENTURY 21 PLATINUM PROPERTIES - New
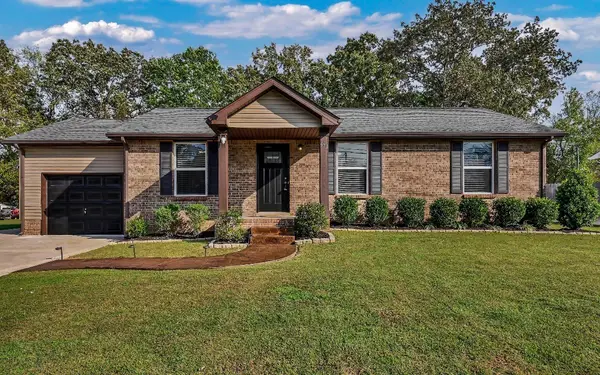 $260,000Active3 beds 2 baths1,161 sq. ft.
$260,000Active3 beds 2 baths1,161 sq. ft.571 Donna Dr, Clarksville, TN 37042
MLS# 3033495Listed by: DABBS REALTY GROUP - New
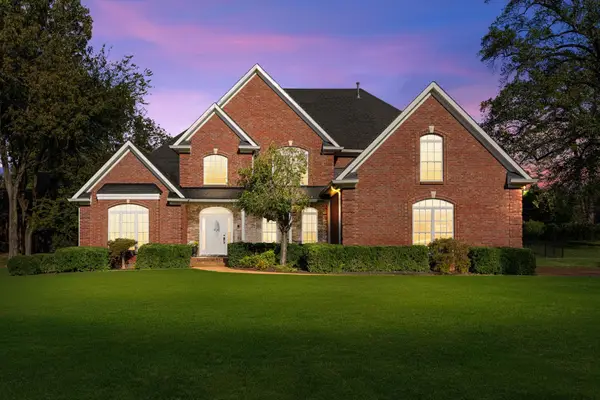 $825,000Active4 beds 4 baths4,359 sq. ft.
$825,000Active4 beds 4 baths4,359 sq. ft.1992 Hannover Ct, Clarksville, TN 37043
MLS# 3033471Listed by: CRYE-LEIKE, INC., REALTORS
