1245 Elizabeth Lane, Clarksville, TN 37042
Local realty services provided by:Better Homes and Gardens Real Estate Heritage Group
1245 Elizabeth Lane,Clarksville, TN 37042
$425,000
- 4 Beds
- 3 Baths
- 2,435 sq. ft.
- Single family
- Active
Upcoming open houses
- Sat, Jan 2411:00 am - 02:00 pm
Listed by: dorothy havens, toniann thompson
Office: keller williams realty clarksville
MLS#:3098597
Source:NASHVILLE
Price summary
- Price:$425,000
- Price per sq. ft.:$174.54
About this home
Experience luxury living in this stunning two-story home. Step into a spacious, open-concept eat-in kitchen that impresses with its massive 9-foot island topped with gleaming white quartz counters and equipped w/double oven, dishwasher, microwave and a counter depth refrigerator! A huge walk-in pantry w/ custom shelving ensures everything is organized and within reach. The formal dining room boasts exquisite trim work, adding a touch of sophistication to every gathering. Cozy up by the inviting fireplace, or step outside to relax on the covered deck, perfect for enjoying serene evenings. The backyard privacy fence ensures privacy for morning coffee and winding down after work. $15,000 offered to the buyer for closing expenses.
Upstairs, retreat to your private suite, where relaxation awaits. Indulge in a spa-inspired bath with a garden tub, a luxurious tile shower, double vanities, and not one, but two generous walk-in closets! The laundry room, conveniently located upstairs, makes everyday chores a breeze. Located just a short commute to Ft. Campbell and only an hour from downtown Nashville, this home is ideally situated. Move in ready, don't miss this one.
Contact an agent
Home facts
- Year built:2025
- Listing ID #:3098597
- Added:258 day(s) ago
- Updated:January 22, 2026 at 03:55 PM
Rooms and interior
- Bedrooms:4
- Total bathrooms:3
- Full bathrooms:2
- Half bathrooms:1
- Living area:2,435 sq. ft.
Heating and cooling
- Cooling:Ceiling Fan(s), Central Air, Electric
- Heating:Central, Electric
Structure and exterior
- Year built:2025
- Building area:2,435 sq. ft.
Schools
- High school:Northeast High School
- Middle school:Northeast Middle
- Elementary school:Pisgah Elementary
Utilities
- Water:Public, Water Available
- Sewer:Public Sewer
Finances and disclosures
- Price:$425,000
- Price per sq. ft.:$174.54
- Tax amount:$288
New listings near 1245 Elizabeth Lane
- New
 $239,000Active2 beds 3 baths1,168 sq. ft.
$239,000Active2 beds 3 baths1,168 sq. ft.208 Drayton Dr #C, Clarksville, TN 37042
MLS# 3112150Listed by: SYNERGY REALTY NETWORK, LLC - New
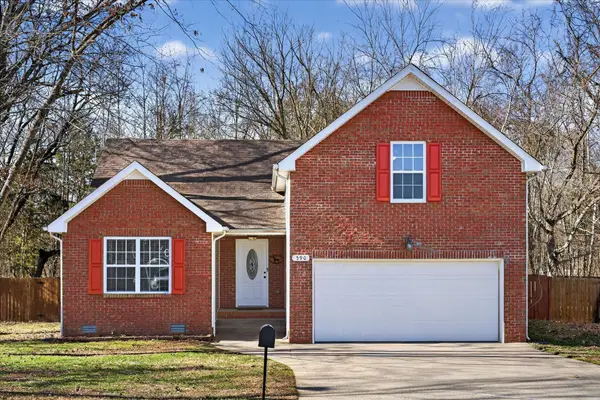 $287,500Active3 beds 2 baths1,640 sq. ft.
$287,500Active3 beds 2 baths1,640 sq. ft.590 Colby Cv, Clarksville, TN 37042
MLS# 3112122Listed by: CENTURY 21 PLATINUM PROPERTIES - New
 $370,000Active3 beds 2 baths1,835 sq. ft.
$370,000Active3 beds 2 baths1,835 sq. ft.275 Shadyside Ln, Clarksville, TN 37043
MLS# 3112041Listed by: SWEET HOME REALTY AND PROPERTY MANAGEMENT - New
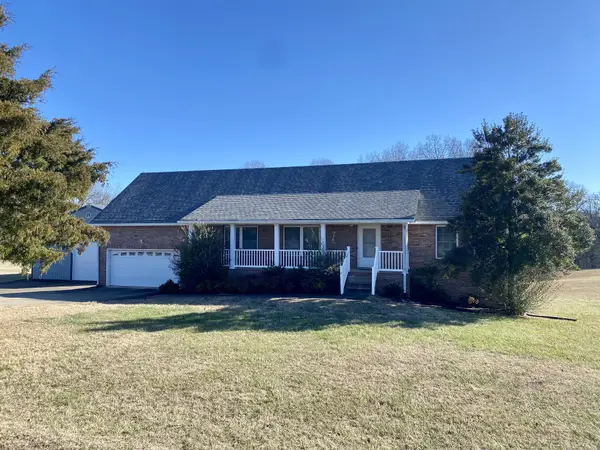 $485,559Active3 beds 3 baths2,781 sq. ft.
$485,559Active3 beds 3 baths2,781 sq. ft.1462 Lock B Rd S, Clarksville, TN 37040
MLS# 3112042Listed by: COLDWELL BANKER CONROY, MARABLE & HOLLEMAN - Open Thu, 11am to 3pmNew
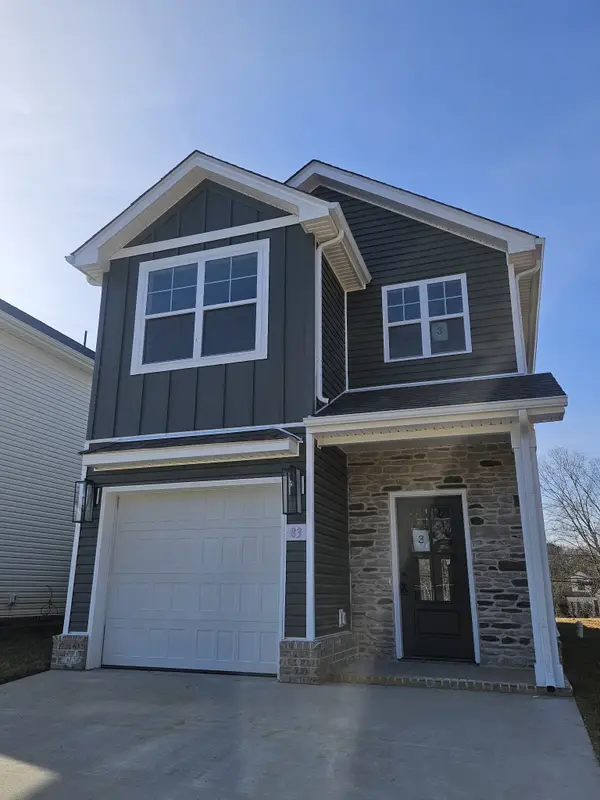 $310,000Active3 beds 3 baths1,567 sq. ft.
$310,000Active3 beds 3 baths1,567 sq. ft.83 Charlotte Rd, Clarksville, TN 37040
MLS# 3072055Listed by: CLARKSVILLEHOMEOWNER.COM - Open Thu, 11am to 3pmNew
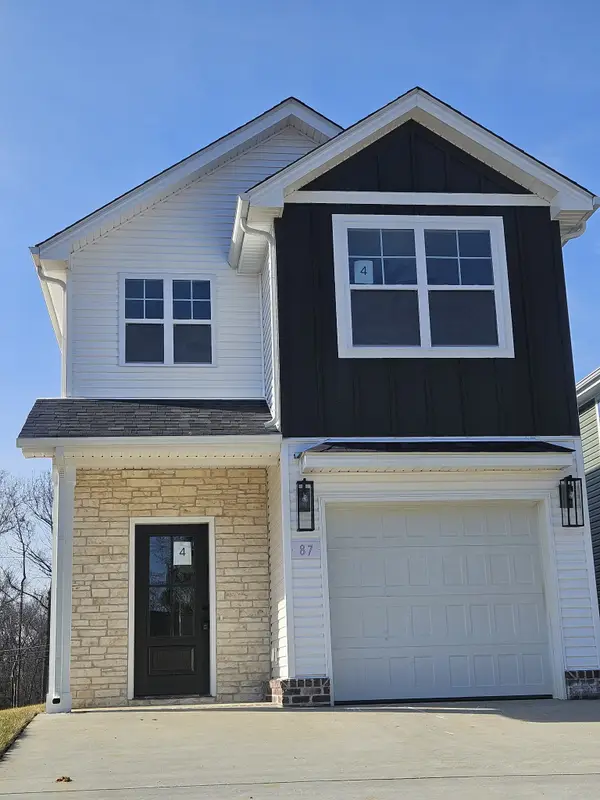 $310,000Active3 beds 3 baths1,567 sq. ft.
$310,000Active3 beds 3 baths1,567 sq. ft.87 Charlotte Rd, Clarksville, TN 37040
MLS# 3072057Listed by: CLARKSVILLEHOMEOWNER.COM - New
 $384,990Active3 beds 2 baths1,796 sq. ft.
$384,990Active3 beds 2 baths1,796 sq. ft.217 Viceroy Dr, Clarksville, TN 37043
MLS# 3111972Listed by: BERKSHIRE HATHAWAY HOMESERVICES PENFED REALTY - New
 $88,000Active0.25 Acres
$88,000Active0.25 Acres708 Peachers Dr, Clarksville, TN 37042
MLS# 3111989Listed by: KELLER WILLIAMS REALTY NASHVILLE/FRANKLIN - New
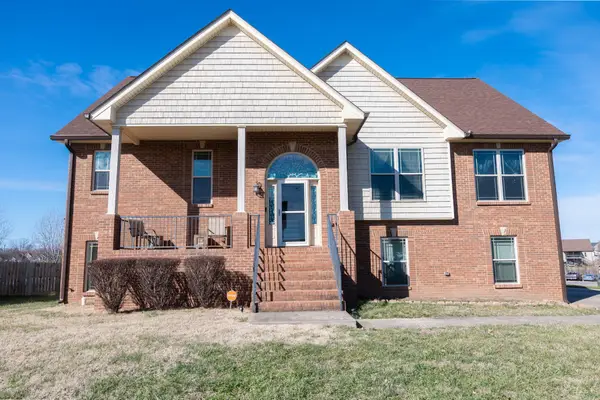 $459,000Active5 beds 3 baths3,019 sq. ft.
$459,000Active5 beds 3 baths3,019 sq. ft.1700 Winterhaven Ct, Clarksville, TN 37042
MLS# 3112004Listed by: ZACH TAYLOR REAL ESTATE - New
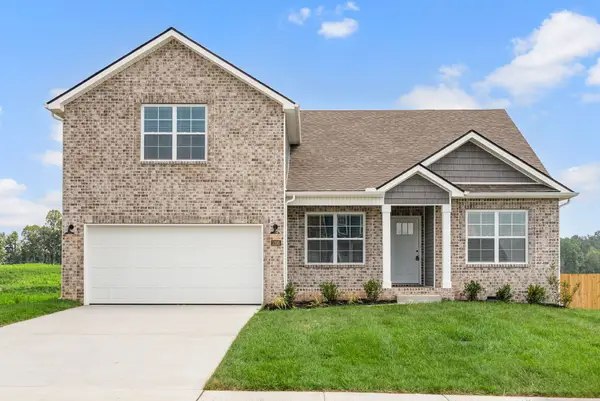 $398,500Active4 beds 3 baths2,325 sq. ft.
$398,500Active4 beds 3 baths2,325 sq. ft.1235 Iris Glen Dr, Clarksville, TN 37042
MLS# 3112010Listed by: KELLER WILLIAMS REALTY CLARKSVILLE
