1460 Golf Club Ln, Clarksville, TN 37040
Local realty services provided by:Better Homes and Gardens Real Estate Heritage Group
1460 Golf Club Ln,Clarksville, TN 37040
$272,000
- 4 Beds
- 2 Baths
- 1,987 sq. ft.
- Single family
- Active
Listed by:ashley upton
Office:931 realty
MLS#:2805694
Source:NASHVILLE
Price summary
- Price:$272,000
- Price per sq. ft.:$136.89
About this home
Step into this adorable 1947 cottage in the heart of Clarksville, brimming with character and timeless appeal. With some TLC this gem will SHINE! Situated on a gorgeous lot that is almost a full acre (.94), this charming home offers a wonderful mix of vintage details that have been lovingly preserved. The main floor features two cozy bedrooms, a full bath (in its original, classic style), and a welcoming living space that highlights the home’s unique charm. Original door knobs and wood paneling upstairs add to the nostalgic atmosphere, transporting you to a simpler time. Upstairs, you’ll find an office and two additional bedrooms, perfect for a growing family or as creative spaces. This home also boasts charming wood paneling and a quaint phone nook, making it a true reflection of mid-century style. Outside, the large yard offers plenty of room for gardening, relaxing, or outdoor activities, while the detached garage provides additional storage or workspace. This home is a rare gem, filled with history and potential for those who appreciate its original features and timeless charm and ready for a project. Situated in a prime location, it’s just waiting for someone to make it their own. Don’t miss the chance to own a piece of Clarksville history with a NEW roof! Being sold as is and CASH ONLY!
Contact an agent
Home facts
- Year built:1947
- Listing ID #:2805694
- Added:191 day(s) ago
- Updated:September 25, 2025 at 12:38 PM
Rooms and interior
- Bedrooms:4
- Total bathrooms:2
- Full bathrooms:2
- Living area:1,987 sq. ft.
Heating and cooling
- Cooling:Central Air
- Heating:Central
Structure and exterior
- Roof:Shingle
- Year built:1947
- Building area:1,987 sq. ft.
- Lot area:0.94 Acres
Schools
- High school:Clarksville High
- Middle school:Richview Middle
- Elementary school:Moore Elementary
Utilities
- Water:Public, Water Available
- Sewer:Public Sewer
Finances and disclosures
- Price:$272,000
- Price per sq. ft.:$136.89
- Tax amount:$1,082
New listings near 1460 Golf Club Ln
- New
 $38,000Active0.36 Acres
$38,000Active0.36 Acres323 Clearview Dr, Clarksville, TN 37043
MLS# 3001960Listed by: BYERS & HARVEY INC. - New
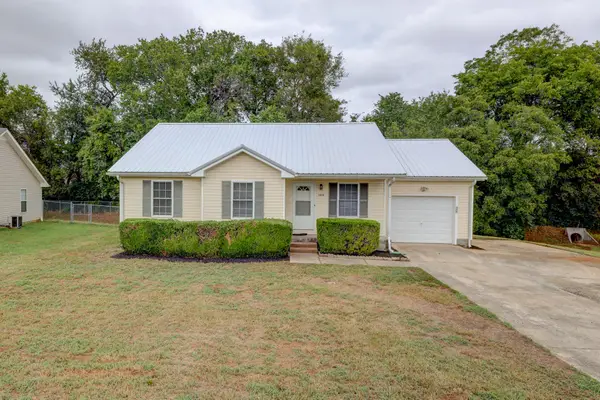 $259,000Active3 beds 2 baths1,175 sq. ft.
$259,000Active3 beds 2 baths1,175 sq. ft.1043 Waterford Cir, Clarksville, TN 37040
MLS# 3001984Listed by: CLARKSVILLE.COM REALTY - New
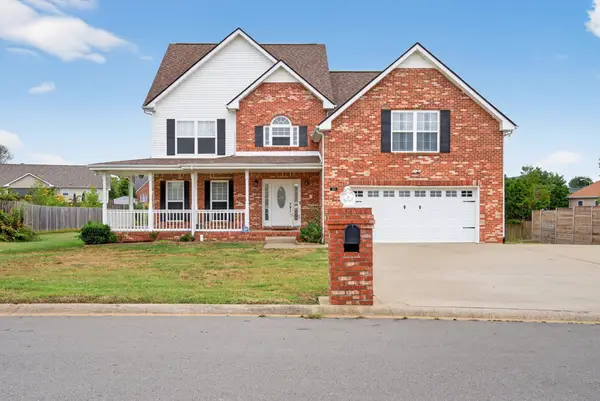 $430,000Active4 beds 3 baths3,083 sq. ft.
$430,000Active4 beds 3 baths3,083 sq. ft.3876 Rhonda Ct, Clarksville, TN 37040
MLS# 3001861Listed by: KELLER WILLIAMS REALTY CLARKSVILLE - Open Sat, 3:30 to 5:30pmNew
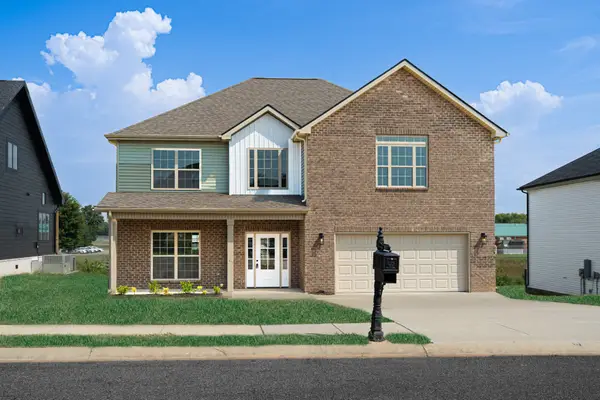 $429,900Active4 beds 3 baths2,550 sq. ft.
$429,900Active4 beds 3 baths2,550 sq. ft.1117 Henry Place Blvd, Clarksville, TN 37042
MLS# 3001881Listed by: BYERS & HARVEY INC. - New
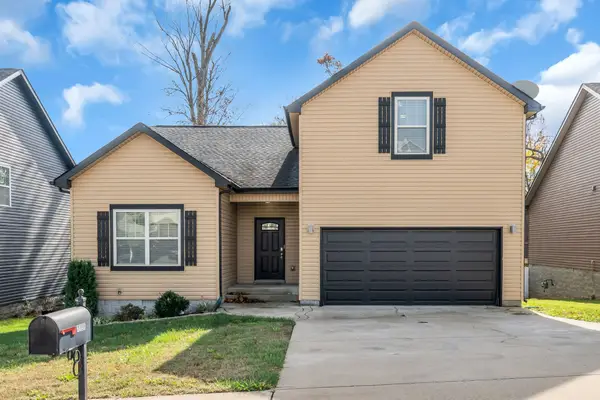 $329,900Active3 beds 3 baths1,979 sq. ft.
$329,900Active3 beds 3 baths1,979 sq. ft.1196 Belvoir Ln, Clarksville, TN 37040
MLS# 3000316Listed by: PARKS - New
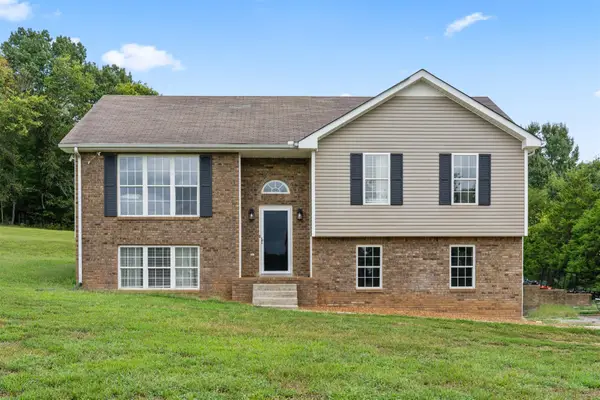 $424,900Active4 beds 3 baths2,184 sq. ft.
$424,900Active4 beds 3 baths2,184 sq. ft.3033 Old Highway 48, Clarksville, TN 37040
MLS# 3001790Listed by: CRYE-LEIKE, INC., REALTORS - New
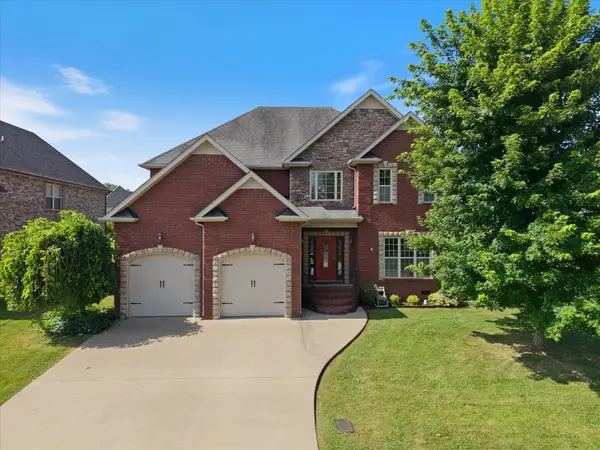 $459,900Active5 beds 3 baths2,843 sq. ft.
$459,900Active5 beds 3 baths2,843 sq. ft.312 Retriever Ct, Clarksville, TN 37043
MLS# 3001803Listed by: ZACH TAYLOR REAL ESTATE - New
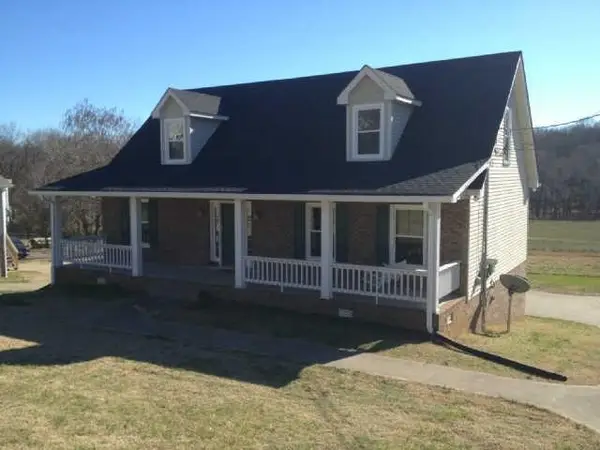 $319,900Active3 beds 3 baths1,720 sq. ft.
$319,900Active3 beds 3 baths1,720 sq. ft.696 W Creek Dr, Clarksville, TN 37040
MLS# 2980970Listed by: BENCHMARK REALTY, LLC - Open Sun, 1 to 4pmNew
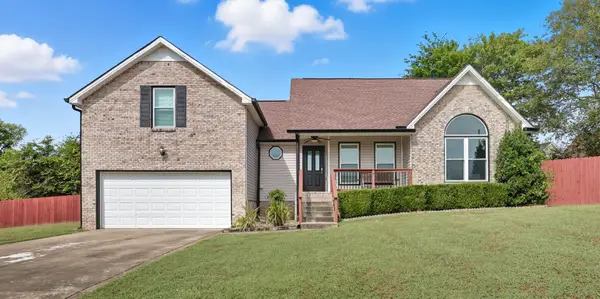 $315,000Active3 beds 2 baths1,728 sq. ft.
$315,000Active3 beds 2 baths1,728 sq. ft.130 Buttermere Dr, Clarksville, TN 37040
MLS# 2993789Listed by: KELLER WILLIAMS REALTY DBA DEBRA BUTTS & ASSOCIATE - New
 $395,000Active3 beds 3 baths2,374 sq. ft.
$395,000Active3 beds 3 baths2,374 sq. ft.788 Colin Ct, Clarksville, TN 37043
MLS# 3001702Listed by: QUEEN CITY REALTY & PROPERTY MANAGEMENT
