1463 Golf Club Ln, Clarksville, TN 37040
Local realty services provided by:Better Homes and Gardens Real Estate Heritage Group
1463 Golf Club Ln,Clarksville, TN 37040
$249,900
- - Beds
- - Baths
- 1,360 sq. ft.
- Multi-family
- Active
Listed by:kelly kellett
Office:blue cord realty, llc.
MLS#:2806505
Source:NASHVILLE
Price summary
- Price:$249,900
- Price per sq. ft.:$183.75
About this home
Investment Opportunity in a Growing Area! Don’t miss this fantastic opportunity to own a duplex in a neighborhood experiencing rapid growth and revitalization! 1463 Golf Club Lane is a brick duplex with both units having one bedroom and one full bathroom. The residence features a spacious living room. Through the living room is the galley-style kitchen that comes equipped a stove and fridge and washer and dryer connections. The bathroom has a single sink vanity with extended counter-top and a shower tub combo. The bedroom is large enough for a queen bedroom set and features two closets. Both units have market rent rate of $795/month plus a $55 monthly water fee. Unit B has a long term tenant and Unit A renewed lease. Average days on the market for rental vacancy is only 1 day! With the area’s continued development, this is the perfect time to invest in a property that offers immediate income potential and long-term value appreciation. Seller concessions offered. PLEASE DO NOT VISIT PROPERTY OR BOTHER TENANTS.
Contact an agent
Home facts
- Year built:1945
- Listing ID #:2806505
- Added:189 day(s) ago
- Updated:September 25, 2025 at 07:38 PM
Rooms and interior
- Living area:1,360 sq. ft.
Heating and cooling
- Cooling:Central Air
- Heating:Central
Structure and exterior
- Roof:Shingle
- Year built:1945
- Building area:1,360 sq. ft.
Schools
- High school:Clarksville High
- Middle school:Richview Middle
- Elementary school:Moore Elementary
Utilities
- Water:Public, Water Available
- Sewer:Public Sewer
Finances and disclosures
- Price:$249,900
- Price per sq. ft.:$183.75
- Tax amount:$1,604
New listings near 1463 Golf Club Ln
- New
 $243,000Active3 beds 2 baths1,171 sq. ft.
$243,000Active3 beds 2 baths1,171 sq. ft.1030 Mile High Dr, Clarksville, TN 37042
MLS# 3001708Listed by: CONCORD REALTY - New
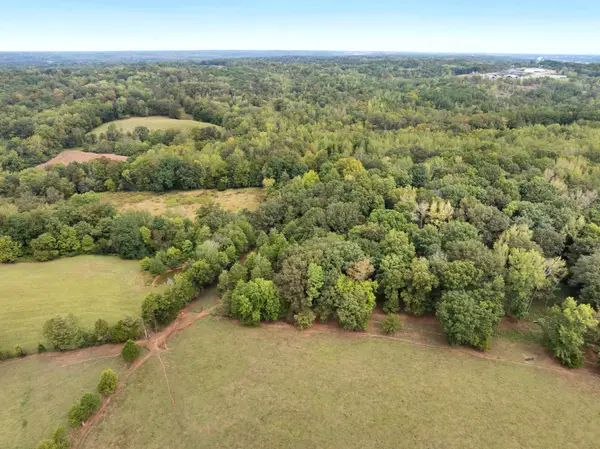 $1,000,000Active-- beds -- baths
$1,000,000Active-- beds -- baths820 New Rd, Clarksville, TN 37040
MLS# 3002007Listed by: THE ASHTON REAL ESTATE GROUP OF RE/MAX ADVANTAGE - New
 $38,000Active0.36 Acres
$38,000Active0.36 Acres323 Clearview Dr, Clarksville, TN 37043
MLS# 3001960Listed by: BYERS & HARVEY INC. - New
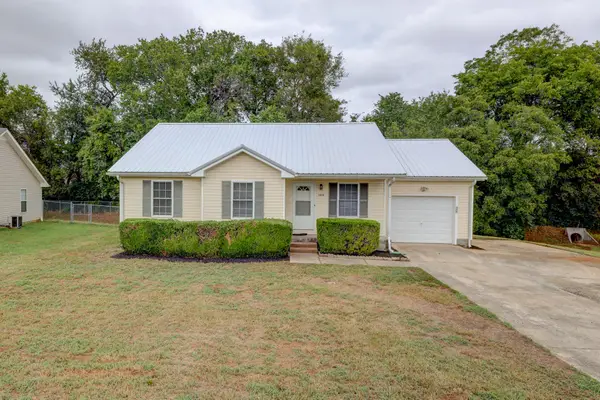 $259,000Active3 beds 2 baths1,175 sq. ft.
$259,000Active3 beds 2 baths1,175 sq. ft.1043 Waterford Cir, Clarksville, TN 37040
MLS# 3001984Listed by: CLARKSVILLE.COM REALTY - New
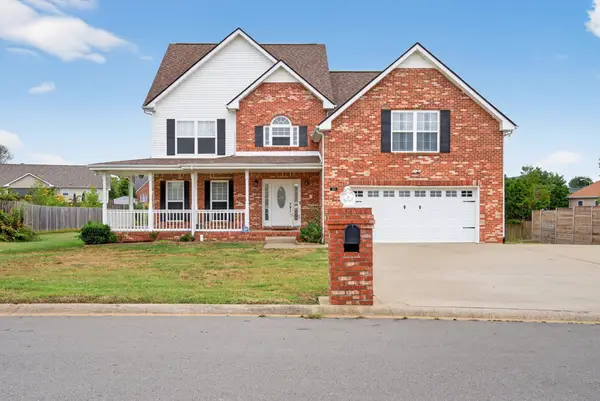 $430,000Active4 beds 3 baths3,083 sq. ft.
$430,000Active4 beds 3 baths3,083 sq. ft.3876 Rhonda Ct, Clarksville, TN 37040
MLS# 3001861Listed by: KELLER WILLIAMS REALTY CLARKSVILLE - Open Sat, 3:30 to 5:30pmNew
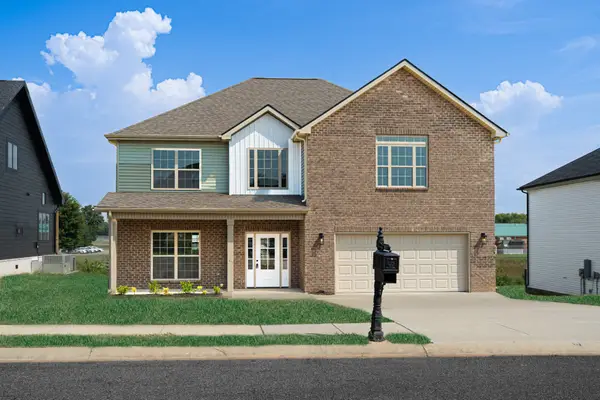 $429,900Active4 beds 3 baths2,550 sq. ft.
$429,900Active4 beds 3 baths2,550 sq. ft.1117 Henry Place Blvd, Clarksville, TN 37042
MLS# 3001881Listed by: BYERS & HARVEY INC. - New
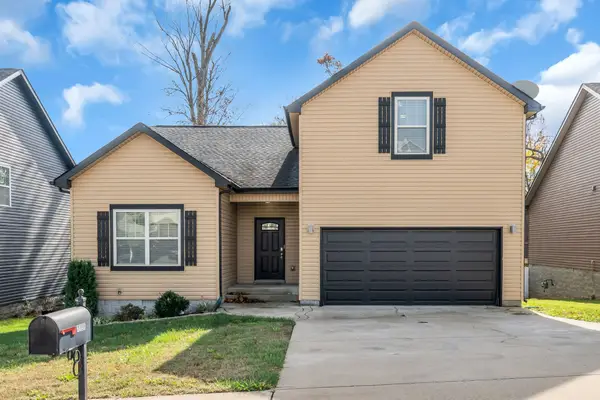 $329,900Active3 beds 3 baths1,979 sq. ft.
$329,900Active3 beds 3 baths1,979 sq. ft.1196 Belvoir Ln, Clarksville, TN 37040
MLS# 3000316Listed by: PARKS - New
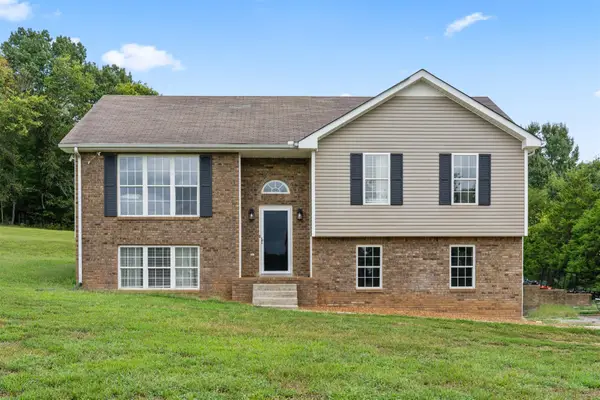 $424,900Active4 beds 3 baths2,184 sq. ft.
$424,900Active4 beds 3 baths2,184 sq. ft.3033 Old Highway 48, Clarksville, TN 37040
MLS# 3001790Listed by: CRYE-LEIKE, INC., REALTORS - New
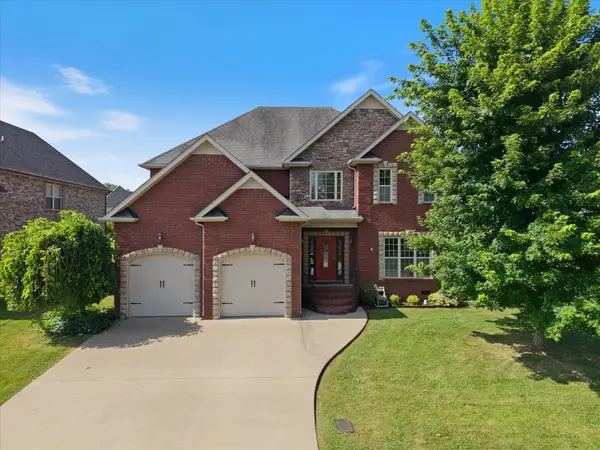 $459,900Active5 beds 3 baths2,843 sq. ft.
$459,900Active5 beds 3 baths2,843 sq. ft.312 Retriever Ct, Clarksville, TN 37043
MLS# 3001803Listed by: ZACH TAYLOR REAL ESTATE - New
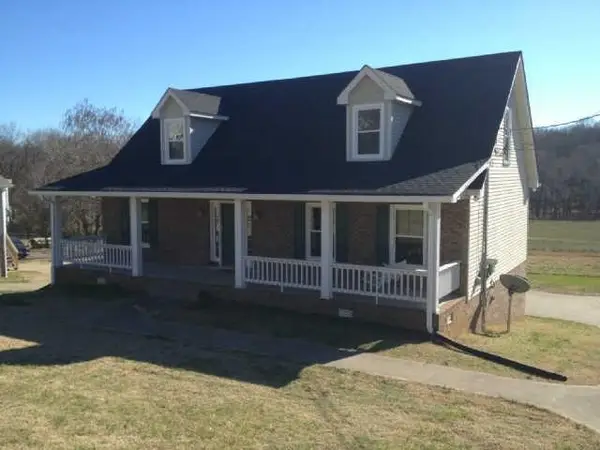 $319,900Active3 beds 3 baths1,720 sq. ft.
$319,900Active3 beds 3 baths1,720 sq. ft.696 W Creek Dr, Clarksville, TN 37040
MLS# 2980970Listed by: BENCHMARK REALTY, LLC
