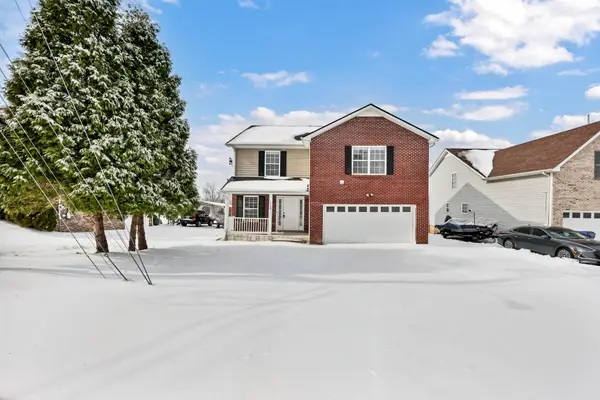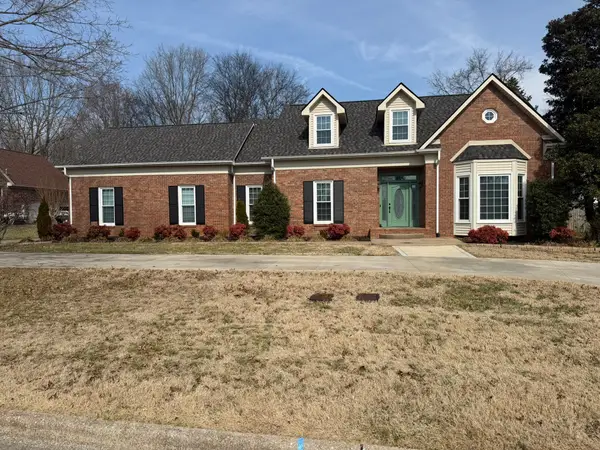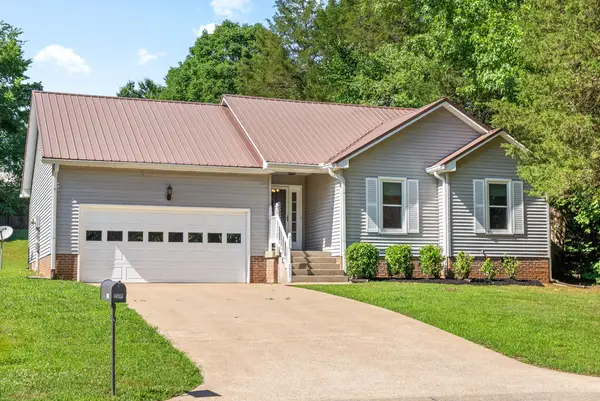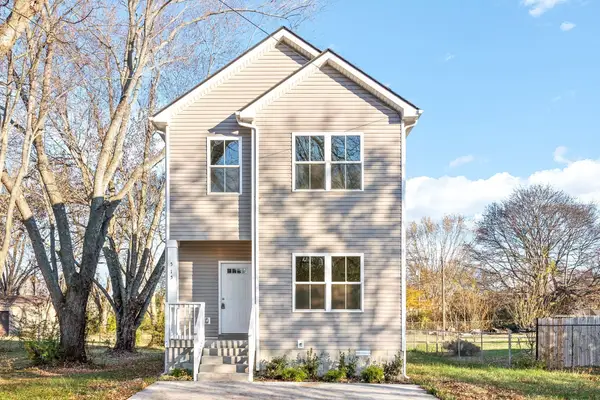1760 Spring Water Dr, Clarksville, TN 37040
Local realty services provided by:Better Homes and Gardens Real Estate Ben Bray & Associates
1760 Spring Water Dr,Clarksville, TN 37040
$1,389,000
- - Beds
- - Baths
- 8,992 sq. ft.
- Multi-family
- Active
Listed by: bradley k. jackson
Office: byers & harvey inc.
MLS#:3041765
Source:NASHVILLE
Price summary
- Price:$1,389,000
- Price per sq. ft.:$154.47
About this home
Exceptional opportunity to own two side-by-side fourplexes (8 total units) on one parcel in the rapidly growing Clarksville market. Located approximately 1.3 miles from I-24 (Exit 1) and just under 4.5 miles from the site of Clarksville’s newly approved hospital, this multifamily asset is strategically positioned for long-term value.
Each unit features 2 bedrooms, 2.5 bathrooms, with well-designed layouts ideal for tenant appeal. Interiors include LVP flooring on the main level, private en-suite bathrooms, and dedicated utility rooms, with most leases including washer and dryer sets—features that support strong occupancy and tenant satisfaction.
Tenants benefit from proximity to Fort Campbell Army Base, Clarksville’s expanding Industrial Park, and Austin Peay State University, with quick access to shopping, dining, and local attractions. With the nearby hospital development, the property also stands to be a convenient housing option for future medical staff. The property is currently under professional management, offering investors a seamless, hands-off ownership experience with continued operational support in place.
Whether you're looking for long-term rental income, exploring short-term rental potential, or seeking the option to owner-occupy a unit, this property offers versatility within a high-demand submarket. With all 8 units on a single parcel and modern, renter-friendly finishes throughout, this is a compelling asset in one of Middle Tennessee’s most active growth corridors.
Contact an agent
Home facts
- Year built:2019
- Listing ID #:3041765
- Added:98 day(s) ago
- Updated:February 13, 2026 at 03:14 PM
Rooms and interior
- Living area:8,992 sq. ft.
Heating and cooling
- Cooling:Central Air
- Heating:Central
Structure and exterior
- Year built:2019
- Building area:8,992 sq. ft.
Schools
- High school:Kirkwood High
- Middle school:Kirkwood Middle
- Elementary school:Northeast Elementary
Utilities
- Water:Public, Water Available
- Sewer:Public Sewer
Finances and disclosures
- Price:$1,389,000
- Price per sq. ft.:$154.47
- Tax amount:$15,194
New listings near 1760 Spring Water Dr
- New
 $310,000Active3 beds 3 baths2,189 sq. ft.
$310,000Active3 beds 3 baths2,189 sq. ft.1540 Buchanon Dr, Clarksville, TN 37042
MLS# 3121470Listed by: BENCHMARK REALTY - Open Sat, 12 to 3pmNew
 $525,000Active3 beds 3 baths2,951 sq. ft.
$525,000Active3 beds 3 baths2,951 sq. ft.2825 Trelawny Dr, Clarksville, TN 37043
MLS# 3122553Listed by: KELLER WILLIAMS REALTY DBA DEBRA BUTTS & ASSOCIATE - New
 $275,000Active3 beds 2 baths1,100 sq. ft.
$275,000Active3 beds 2 baths1,100 sq. ft.2305 Ermine Dr, Clarksville, TN 37043
MLS# 3123265Listed by: RELIANT REALTY ERA POWERED - New
 $385,000Active4 beds 4 baths1,846 sq. ft.
$385,000Active4 beds 4 baths1,846 sq. ft.1441 Citadel Dr, Clarksville, TN 37042
MLS# 3124645Listed by: LEGION REALTY - New
 $329,900Active3 beds 3 baths1,521 sq. ft.
$329,900Active3 beds 3 baths1,521 sq. ft.393 Martin Rd, Clarksville, TN 37042
MLS# 3128721Listed by: EXP REALTY - New
 $560,000Active4 beds 4 baths2,710 sq. ft.
$560,000Active4 beds 4 baths2,710 sq. ft.1091 Chagford Dr, Clarksville, TN 37043
MLS# 3129309Listed by: EXP REALTY - New
 $484,900Active4 beds 3 baths2,963 sq. ft.
$484,900Active4 beds 3 baths2,963 sq. ft.284 Andrew Jackson Dr, Clarksville, TN 37043
MLS# 3129475Listed by: KELLER WILLIAMS REALTY CLARKSVILLE - New
 $289,000Active5 beds 3 baths1,700 sq. ft.
$289,000Active5 beds 3 baths1,700 sq. ft.515 Needmore Rd, Clarksville, TN 37040
MLS# 3128958Listed by: KELLER WILLIAMS REALTY - New
 $319,900Active3 beds 2 baths1,387 sq. ft.
$319,900Active3 beds 2 baths1,387 sq. ft.2325 Spike Ct, Clarksville, TN 37040
MLS# 3128977Listed by: BENCHMARK REALTY - New
 $510,000Active3 beds 2 baths2,648 sq. ft.
$510,000Active3 beds 2 baths2,648 sq. ft.247 Cherokee Trl, Clarksville, TN 37043
MLS# 3119181Listed by: KELLER WILLIAMS REALTY CLARKSVILLE

