208 Inglewood Dr, Clarksville, TN 37040
Local realty services provided by:Better Homes and Gardens Real Estate Ben Bray & Associates
208 Inglewood Dr,Clarksville, TN 37040
$217,900
- 3 Beds
- 2 Baths
- 1,097 sq. ft.
- Single family
- Active
Listed by:matthew mccann
Office:coldwell banker conroy, marable & holleman
MLS#:2923147
Source:NASHVILLE
Price summary
- Price:$217,900
- Price per sq. ft.:$198.63
About this home
Live in the center of it all at 208 Inglewood Drive. From this location you’ll be just minutes from Downtown Clarksville’s restaurants, shops, and entertainment, with easy access to Wilma Rudolph Boulevard for everyday conveniences. Outdoor lovers will enjoy nearby Dunbar Cave State Park, while commuters will appreciate the quick drive to Fort Campbell and I-24.
This three-bedroom, two-bath home already has important updates completed, including a brand-new roof, brand-new siding with transferable warranties, and a newer water heater.
The sellers know buyers want a home that feels fully ready on move-in day. That’s why they are offering generous concessions to cover any upgrades needed, so you can make the finishing touches your own. In addition, they’re willing to help buy down your interest rate to make sure your monthly payment is as affordable as possible.
208 Inglewood Drive isn’t just a house—it’s a chance to live close to everything Clarksville has to offer, with sellers who are committed to making your move smooth, simple, and affordable.
Contact an agent
Home facts
- Year built:1945
- Listing ID #:2923147
- Added:92 day(s) ago
- Updated:September 25, 2025 at 07:38 PM
Rooms and interior
- Bedrooms:3
- Total bathrooms:2
- Full bathrooms:2
- Living area:1,097 sq. ft.
Heating and cooling
- Cooling:Central Air
- Heating:Heat Pump
Structure and exterior
- Roof:Asphalt
- Year built:1945
- Building area:1,097 sq. ft.
- Lot area:0.29 Acres
Schools
- High school:Rossview High
- Middle school:Rossview Middle
- Elementary school:Moore Elementary
Utilities
- Water:Public, Water Available
- Sewer:Public Sewer
Finances and disclosures
- Price:$217,900
- Price per sq. ft.:$198.63
- Tax amount:$880
New listings near 208 Inglewood Dr
- New
 $38,000Active0.36 Acres
$38,000Active0.36 Acres323 Clearview Dr, Clarksville, TN 37043
MLS# 3001960Listed by: BYERS & HARVEY INC. - New
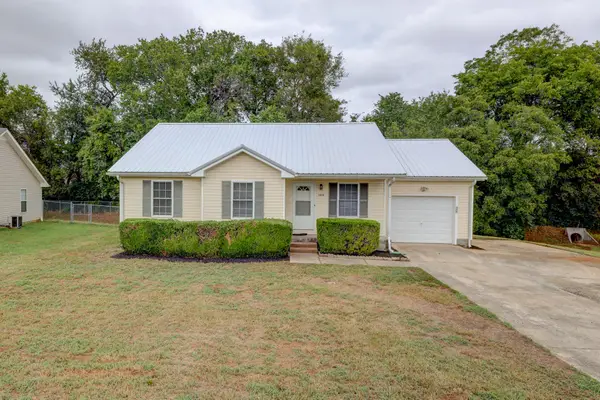 $259,000Active3 beds 2 baths1,175 sq. ft.
$259,000Active3 beds 2 baths1,175 sq. ft.1043 Waterford Cir, Clarksville, TN 37040
MLS# 3001984Listed by: CLARKSVILLE.COM REALTY - New
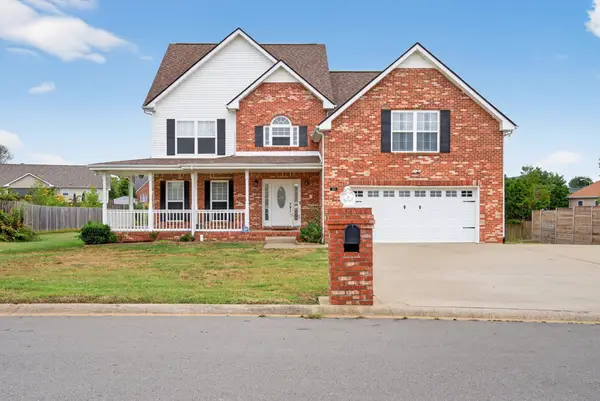 $430,000Active4 beds 3 baths3,083 sq. ft.
$430,000Active4 beds 3 baths3,083 sq. ft.3876 Rhonda Ct, Clarksville, TN 37040
MLS# 3001861Listed by: KELLER WILLIAMS REALTY CLARKSVILLE - Open Sat, 3:30 to 5:30pmNew
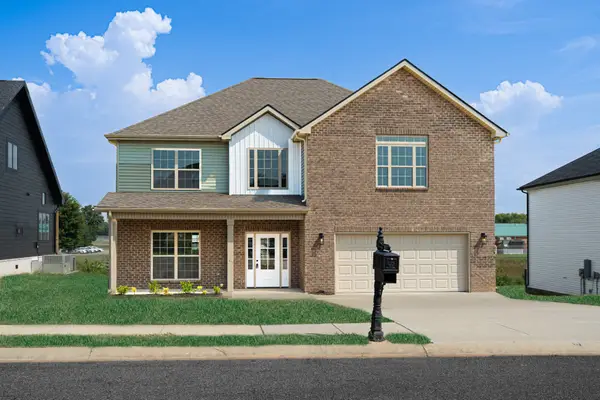 $429,900Active4 beds 3 baths2,550 sq. ft.
$429,900Active4 beds 3 baths2,550 sq. ft.1117 Henry Place Blvd, Clarksville, TN 37042
MLS# 3001881Listed by: BYERS & HARVEY INC. - New
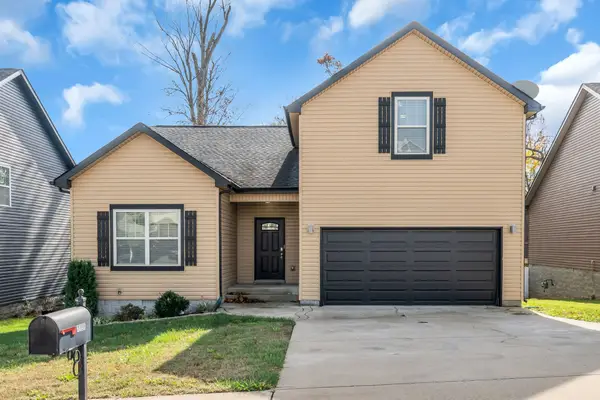 $329,900Active3 beds 3 baths1,979 sq. ft.
$329,900Active3 beds 3 baths1,979 sq. ft.1196 Belvoir Ln, Clarksville, TN 37040
MLS# 3000316Listed by: PARKS - New
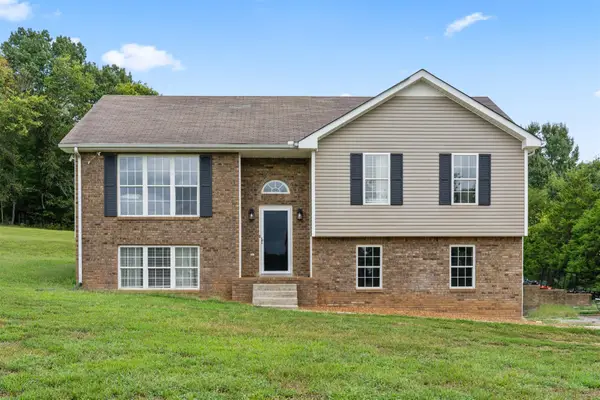 $424,900Active4 beds 3 baths2,184 sq. ft.
$424,900Active4 beds 3 baths2,184 sq. ft.3033 Old Highway 48, Clarksville, TN 37040
MLS# 3001790Listed by: CRYE-LEIKE, INC., REALTORS - New
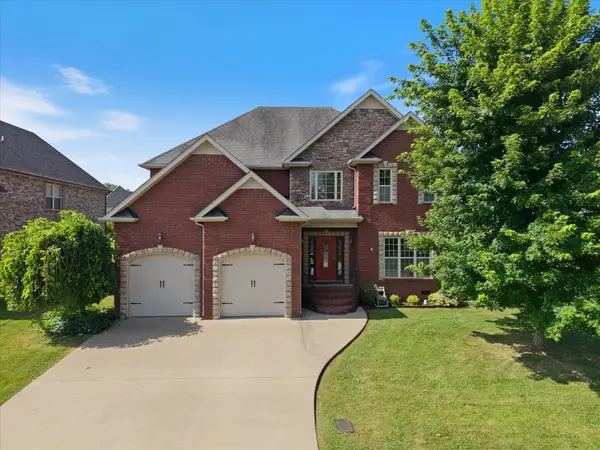 $459,900Active5 beds 3 baths2,843 sq. ft.
$459,900Active5 beds 3 baths2,843 sq. ft.312 Retriever Ct, Clarksville, TN 37043
MLS# 3001803Listed by: ZACH TAYLOR REAL ESTATE - New
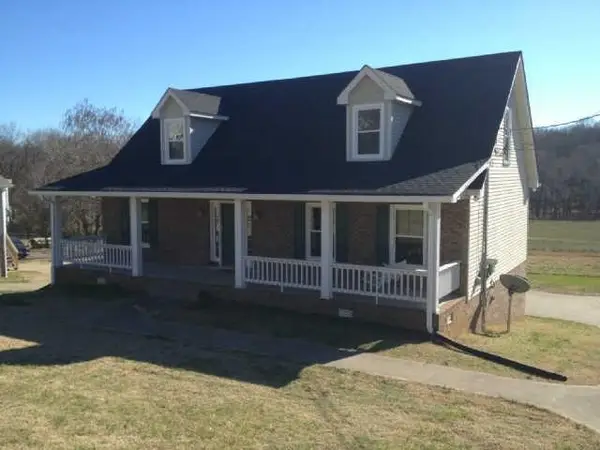 $319,900Active3 beds 3 baths1,720 sq. ft.
$319,900Active3 beds 3 baths1,720 sq. ft.696 W Creek Dr, Clarksville, TN 37040
MLS# 2980970Listed by: BENCHMARK REALTY, LLC - Open Sun, 1 to 4pmNew
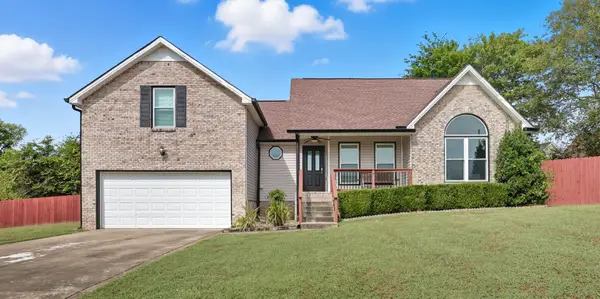 $315,000Active3 beds 2 baths1,728 sq. ft.
$315,000Active3 beds 2 baths1,728 sq. ft.130 Buttermere Dr, Clarksville, TN 37040
MLS# 2993789Listed by: KELLER WILLIAMS REALTY DBA DEBRA BUTTS & ASSOCIATE - New
 $395,000Active3 beds 3 baths2,374 sq. ft.
$395,000Active3 beds 3 baths2,374 sq. ft.788 Colin Ct, Clarksville, TN 37043
MLS# 3001702Listed by: QUEEN CITY REALTY & PROPERTY MANAGEMENT
