253 Audrea Ln, Clarksville, TN 37042
Local realty services provided by:Better Homes and Gardens Real Estate Heritage Group
Listed by: cristen bell
Office: compass re dba compass clarksville
MLS#:2970127
Source:NASHVILLE
Price summary
- Price:$249,900
- Price per sq. ft.:$196.46
About this home
Welcome to 253 Audrea Lane, a delightful Cape Cod-style home nestled in Clarksville, TN, conveniently located just outside Gate 1 of Fort Campbell. This 1,272 square foot residence offers a perfect blend of style and practicality, making it an ideal choice for those seeking comfort and modern amenities. Plus, enjoy the freedom of living with no HOA fees. Step inside to discover a freshly renovated interior featuring three inviting bedrooms and two full baths, all thoughtfully designed to accommodate your lifestyle. The heart of the home is the kitchen, boasting brand new granite countertops and stainless steel appliances, including a microwave, dishwasher, electric oven, and refrigerator. Whether you're a culinary enthusiast or just enjoy a cozy meal at home, this kitchen is sure to impress. The living areas are adorned with newer carpet and laminate floors, enhancing the home's warmth and elegance. For your comfort, central AC and electric heating provide a pleasant climate year-round. And with high speed internet available, you can enjoy working or streaming from the comfort of your home. Outside, the expansive .23 acre lot invites you to create your personal oasis, while the attached garage offers convenience and additional storage. This personable and smartly updated home at 253 Audrea Lane awaits your visit. Embrace the opportunity to make it your own and experience the best of Clarksville living. Schedule a showing today!
Contact an agent
Home facts
- Year built:2002
- Listing ID #:2970127
- Added:168 day(s) ago
- Updated:January 22, 2026 at 03:31 PM
Rooms and interior
- Bedrooms:3
- Total bathrooms:2
- Full bathrooms:2
- Living area:1,272 sq. ft.
Heating and cooling
- Cooling:Central Air, Dual, Electric
- Heating:Central, Electric
Structure and exterior
- Year built:2002
- Building area:1,272 sq. ft.
- Lot area:0.23 Acres
Schools
- High school:Kenwood High School
- Middle school:Kenwood Middle School
- Elementary school:Ringgold Elementary
Utilities
- Water:Public, Water Available
- Sewer:Public Sewer
Finances and disclosures
- Price:$249,900
- Price per sq. ft.:$196.46
- Tax amount:$1,728
New listings near 253 Audrea Ln
- New
 $239,000Active2 beds 3 baths1,168 sq. ft.
$239,000Active2 beds 3 baths1,168 sq. ft.208 Drayton Dr #C, Clarksville, TN 37042
MLS# 3112150Listed by: SYNERGY REALTY NETWORK, LLC - New
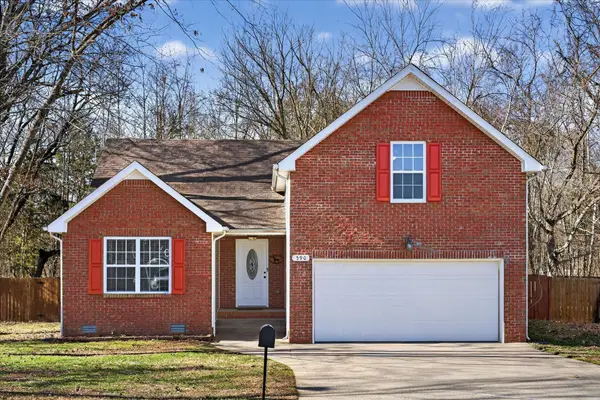 $287,500Active3 beds 2 baths1,640 sq. ft.
$287,500Active3 beds 2 baths1,640 sq. ft.590 Colby Cv, Clarksville, TN 37042
MLS# 3112122Listed by: CENTURY 21 PLATINUM PROPERTIES - New
 $370,000Active3 beds 2 baths1,835 sq. ft.
$370,000Active3 beds 2 baths1,835 sq. ft.275 Shadyside Ln, Clarksville, TN 37043
MLS# 3112041Listed by: SWEET HOME REALTY AND PROPERTY MANAGEMENT - New
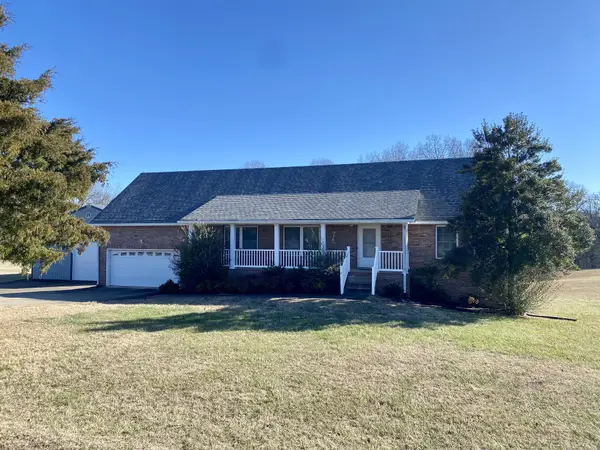 $485,559Active3 beds 3 baths2,781 sq. ft.
$485,559Active3 beds 3 baths2,781 sq. ft.1462 Lock B Rd S, Clarksville, TN 37040
MLS# 3112042Listed by: COLDWELL BANKER CONROY, MARABLE & HOLLEMAN - Open Thu, 11am to 3pmNew
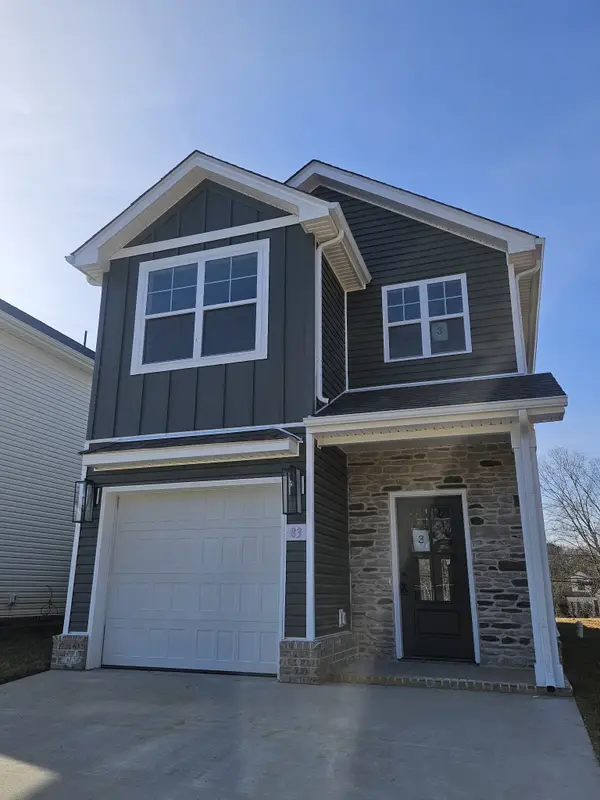 $310,000Active3 beds 3 baths1,567 sq. ft.
$310,000Active3 beds 3 baths1,567 sq. ft.83 Charlotte Rd, Clarksville, TN 37040
MLS# 3072055Listed by: CLARKSVILLEHOMEOWNER.COM - Open Thu, 11am to 3pmNew
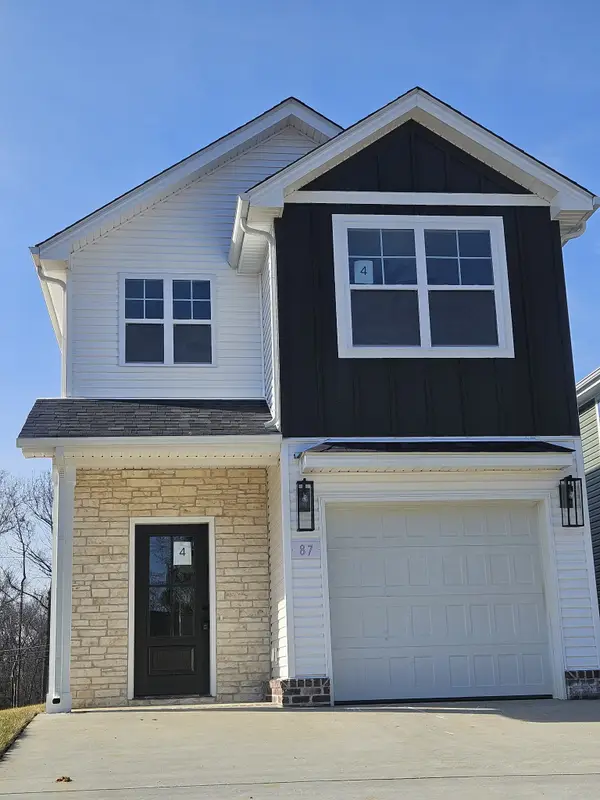 $310,000Active3 beds 3 baths1,567 sq. ft.
$310,000Active3 beds 3 baths1,567 sq. ft.87 Charlotte Rd, Clarksville, TN 37040
MLS# 3072057Listed by: CLARKSVILLEHOMEOWNER.COM - New
 $384,990Active3 beds 2 baths1,796 sq. ft.
$384,990Active3 beds 2 baths1,796 sq. ft.217 Viceroy Dr, Clarksville, TN 37043
MLS# 3111972Listed by: BERKSHIRE HATHAWAY HOMESERVICES PENFED REALTY - New
 $88,000Active0.25 Acres
$88,000Active0.25 Acres708 Peachers Dr, Clarksville, TN 37042
MLS# 3111989Listed by: KELLER WILLIAMS REALTY NASHVILLE/FRANKLIN - New
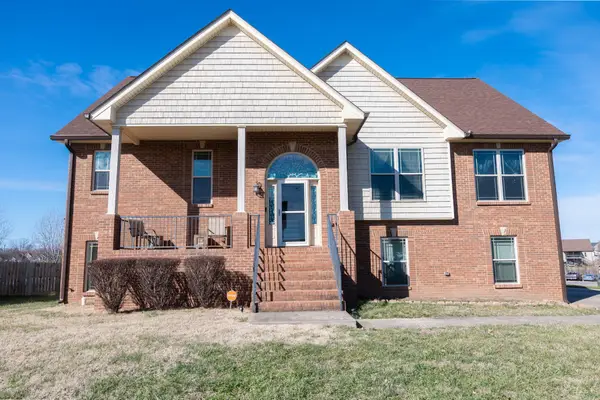 $459,000Active5 beds 3 baths3,019 sq. ft.
$459,000Active5 beds 3 baths3,019 sq. ft.1700 Winterhaven Ct, Clarksville, TN 37042
MLS# 3112004Listed by: ZACH TAYLOR REAL ESTATE - New
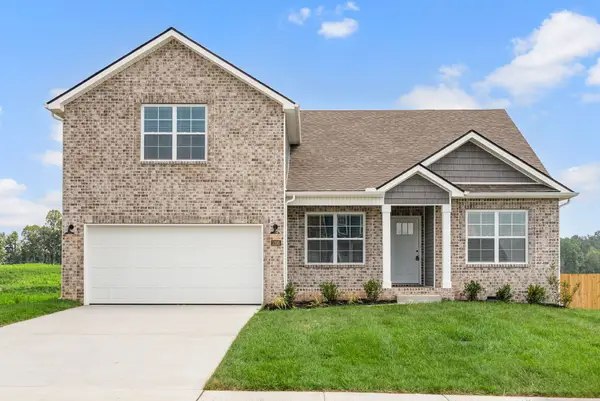 $398,500Active4 beds 3 baths2,325 sq. ft.
$398,500Active4 beds 3 baths2,325 sq. ft.1235 Iris Glen Dr, Clarksville, TN 37042
MLS# 3112010Listed by: KELLER WILLIAMS REALTY CLARKSVILLE
