310 Cardinal Creek, Clarksville, TN 37040
Local realty services provided by:Better Homes and Gardens Real Estate Heritage Group
310 Cardinal Creek,Clarksville, TN 37040
$379,900
- 3 Beds
- 3 Baths
- 2,226 sq. ft.
- Single family
- Active
Listed by: nicole peterson
Office: coldwell banker conroy, marable & holleman
MLS#:3003754
Source:NASHVILLE
Price summary
- Price:$379,900
- Price per sq. ft.:$170.66
- Monthly HOA dues:$37
About this home
$17,500 in Seller Concessions!! EXAMPLE PHOTOS SHOWN of FINISHED FLOORPLAN. Welcome home to the sought after subdivision of Cardinal Creek! Beautiful, Sleek, New Construction! ~ This gorgeous KERRI Floor Design Offers a large Living Space, flowing conveniently into your Open Kitchen & Dining Space with an abundance of natural light ~ Gorgeous Laminate Flooring, Granite, and Sleek finishing touches ~ Primary Bedroom & Double-Vanity Full Bath located on main level for added privacy. On the second level you will find a full bath and additional two guest bedrooms ~ One featuring large windows and XL walk-in closet. Right across the hall is the PERFECT Recreation Area (that you may want to use as a 4th Bedroom! Room has closet, no window). Covered Porch & Back Deck perfect for relaxing! ~ Epoxy Garage ~ Builder is offering $17,500 in Seller Concessions to assist with Closing Costs, Buy Down Rate, Refrigerator, Fencing, etc Enjoy your covered deck overlooking your fully-sodded yard. Utility Room also included! Located conveniently near Fort Campbell, Austin Peay State University, Downtown Clarksville, Interstate 24, Schools, and Shopping!
Contact an agent
Home facts
- Year built:2025
- Listing ID #:3003754
- Added:114 day(s) ago
- Updated:January 22, 2026 at 03:55 PM
Rooms and interior
- Bedrooms:3
- Total bathrooms:3
- Full bathrooms:2
- Half bathrooms:1
- Living area:2,226 sq. ft.
Heating and cooling
- Cooling:Ceiling Fan(s), Central Air, Electric
- Heating:Central, Electric
Structure and exterior
- Roof:Shingle
- Year built:2025
- Building area:2,226 sq. ft.
Schools
- High school:Northeast High School
- Middle school:Northeast Middle
- Elementary school:West Creek Elementary School
Utilities
- Water:Public, Water Available
- Sewer:Public Sewer
Finances and disclosures
- Price:$379,900
- Price per sq. ft.:$170.66
- Tax amount:$3,000
New listings near 310 Cardinal Creek
- New
 $239,000Active2 beds 3 baths1,168 sq. ft.
$239,000Active2 beds 3 baths1,168 sq. ft.208 Drayton Dr #C, Clarksville, TN 37042
MLS# 3112150Listed by: SYNERGY REALTY NETWORK, LLC - New
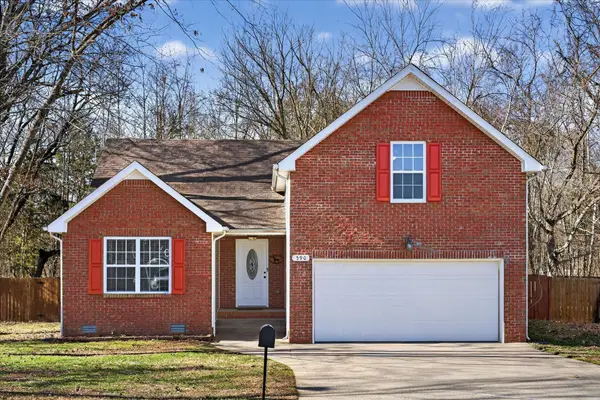 $287,500Active3 beds 2 baths1,640 sq. ft.
$287,500Active3 beds 2 baths1,640 sq. ft.590 Colby Cv, Clarksville, TN 37042
MLS# 3112122Listed by: CENTURY 21 PLATINUM PROPERTIES - New
 $370,000Active3 beds 2 baths1,835 sq. ft.
$370,000Active3 beds 2 baths1,835 sq. ft.275 Shadyside Ln, Clarksville, TN 37043
MLS# 3112041Listed by: SWEET HOME REALTY AND PROPERTY MANAGEMENT - New
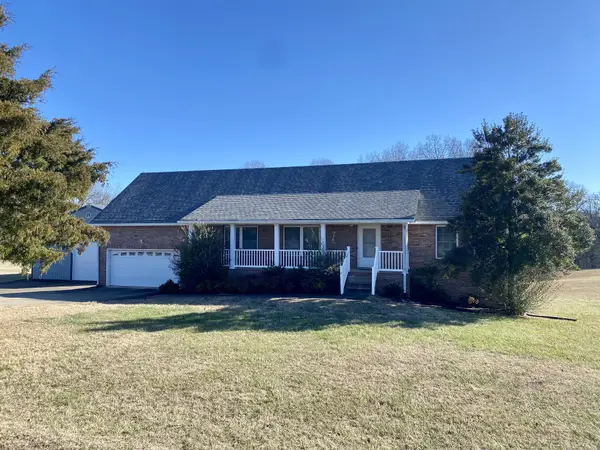 $485,559Active3 beds 3 baths2,781 sq. ft.
$485,559Active3 beds 3 baths2,781 sq. ft.1462 Lock B Rd S, Clarksville, TN 37040
MLS# 3112042Listed by: COLDWELL BANKER CONROY, MARABLE & HOLLEMAN - Open Thu, 11am to 3pmNew
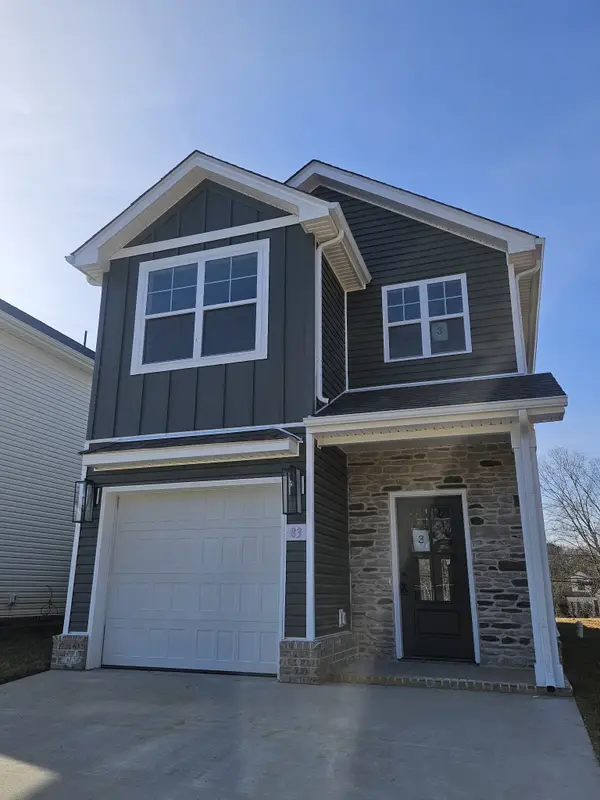 $310,000Active3 beds 3 baths1,567 sq. ft.
$310,000Active3 beds 3 baths1,567 sq. ft.83 Charlotte Rd, Clarksville, TN 37040
MLS# 3072055Listed by: CLARKSVILLEHOMEOWNER.COM - Open Thu, 11am to 3pmNew
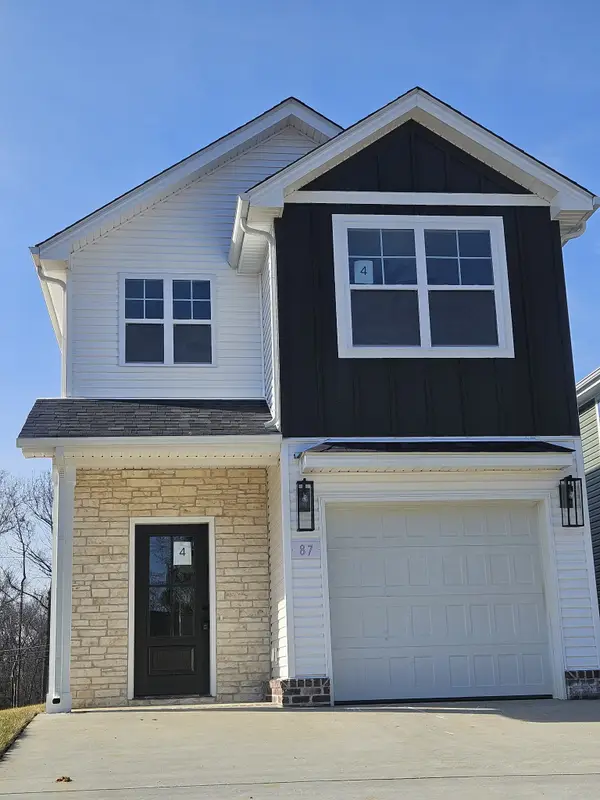 $310,000Active3 beds 3 baths1,567 sq. ft.
$310,000Active3 beds 3 baths1,567 sq. ft.87 Charlotte Rd, Clarksville, TN 37040
MLS# 3072057Listed by: CLARKSVILLEHOMEOWNER.COM - New
 $384,990Active3 beds 2 baths1,796 sq. ft.
$384,990Active3 beds 2 baths1,796 sq. ft.217 Viceroy Dr, Clarksville, TN 37043
MLS# 3111972Listed by: BERKSHIRE HATHAWAY HOMESERVICES PENFED REALTY - New
 $88,000Active0.25 Acres
$88,000Active0.25 Acres708 Peachers Dr, Clarksville, TN 37042
MLS# 3111989Listed by: KELLER WILLIAMS REALTY NASHVILLE/FRANKLIN - New
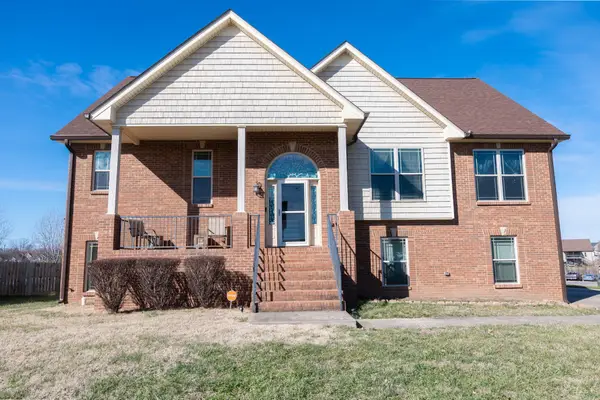 $459,000Active5 beds 3 baths3,019 sq. ft.
$459,000Active5 beds 3 baths3,019 sq. ft.1700 Winterhaven Ct, Clarksville, TN 37042
MLS# 3112004Listed by: ZACH TAYLOR REAL ESTATE - New
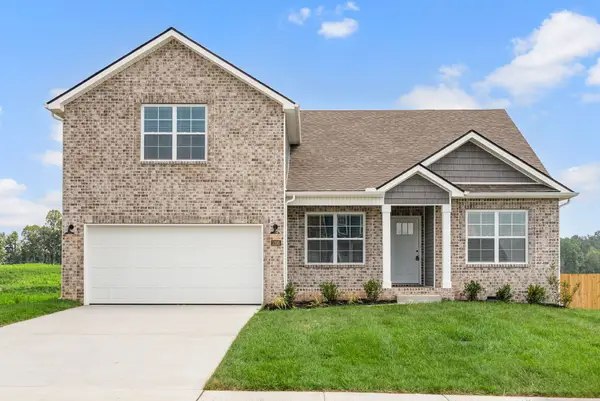 $398,500Active4 beds 3 baths2,325 sq. ft.
$398,500Active4 beds 3 baths2,325 sq. ft.1235 Iris Glen Dr, Clarksville, TN 37042
MLS# 3112010Listed by: KELLER WILLIAMS REALTY CLARKSVILLE
