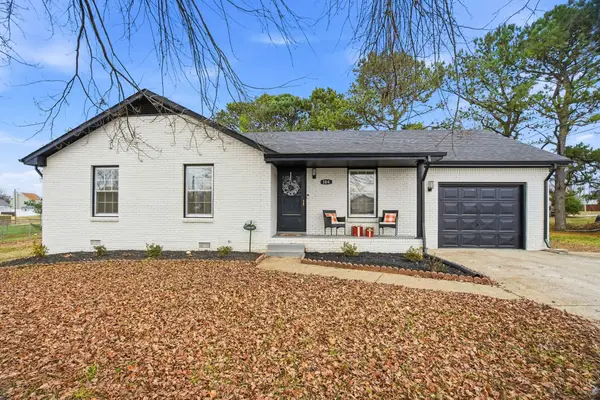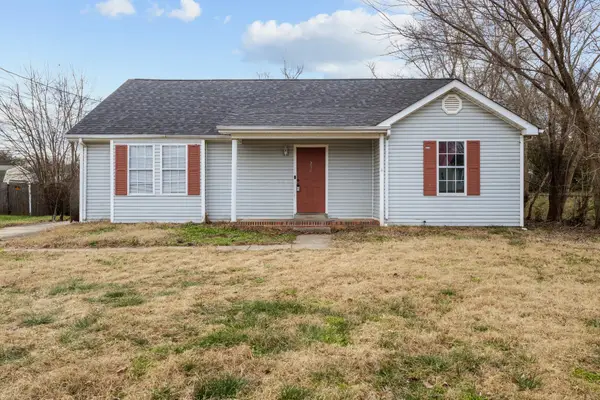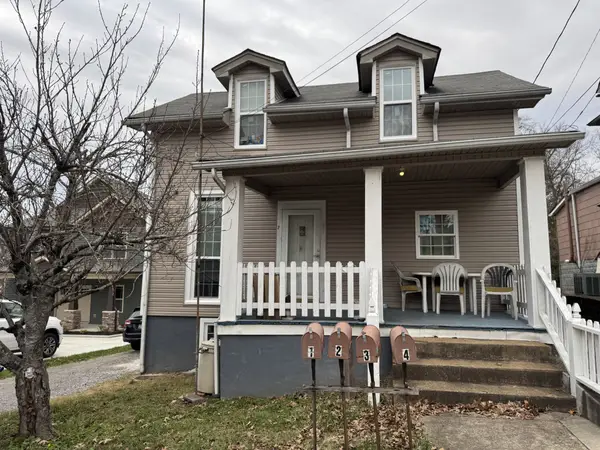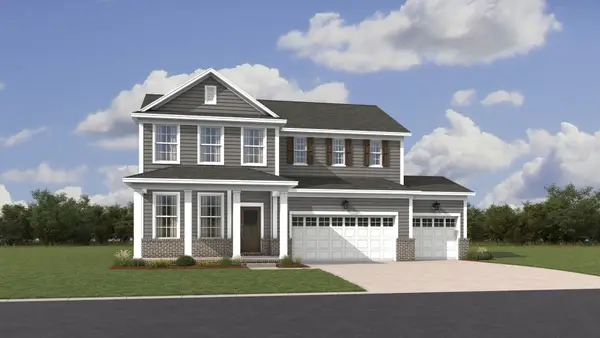324 Kildeer Dr, Clarksville, TN 37040
Local realty services provided by:Better Homes and Gardens Real Estate Ben Bray & Associates
324 Kildeer Dr,Clarksville, TN 37040
$404,000
- 4 Beds
- 3 Baths
- 2,165 sq. ft.
- Single family
- Active
Listed by: joseph hedrick
Office: re/max northstar
MLS#:3015749
Source:NASHVILLE
Price summary
- Price:$404,000
- Price per sq. ft.:$186.61
- Monthly HOA dues:$40
About this home
Seller offering $8500 in buyer concessions! This home is meticulously maintained inside and out. The main floor offers an open concept living room/kitchen/dining as well as a first floor primary suite. Enjoy the cozy natural gas fireplace, recessed lighting, and plenty of room for guests in the living area. This stunning kitchen features a large pantry, plenty of storage, an island for entertaining, and the refrigerator stays! The primary suite offers a tray ceiling with crown molding, not one but TWO walk-in closets, and a large primary bathroom. The primary bathroom has a large soaker tub, double vanities, and a beautiful tiled walk-in shower. Never run out of hot water again with the on demand, tankless, gas hot water heater. The second floor offers 2 generous sized bedrooms and another humongous bedroom that could easily be a bonus/rec room with endless possibilities. ALL bedrooms feature large walk-in closets as well. Through the conveniently located 2nd floor laundry room is a walk-in attic with a TON of storage space for all of your things! This backyard is a true gem. From the covered patio, to the tree lined field in the rear with a pond, this is a real oasis. This home also features a new sprinkler system with smart phone functionality for peace of mind while you're away or at work. This is a great home in the Kirkwood Middle and High School zone. Only minutes from I-24 for an easy commute to Ft. Campbell or Nashville. Close to shopping and dining. You won't want to miss this one!
Contact an agent
Home facts
- Year built:2023
- Listing ID #:3015749
- Added:75 day(s) ago
- Updated:December 30, 2025 at 03:18 PM
Rooms and interior
- Bedrooms:4
- Total bathrooms:3
- Full bathrooms:2
- Half bathrooms:1
- Living area:2,165 sq. ft.
Heating and cooling
- Cooling:Ceiling Fan(s), Central Air
- Heating:Central, Electric, Heat Pump
Structure and exterior
- Roof:Asphalt
- Year built:2023
- Building area:2,165 sq. ft.
- Lot area:0.26 Acres
Schools
- High school:Kirkwood High
- Middle school:Kirkwood Middle
- Elementary school:Northeast Elementary
Utilities
- Water:Public, Water Available
- Sewer:Public Sewer
Finances and disclosures
- Price:$404,000
- Price per sq. ft.:$186.61
- Tax amount:$2,976
New listings near 324 Kildeer Dr
- New
 $190,000Active2 beds 2 baths984 sq. ft.
$190,000Active2 beds 2 baths984 sq. ft.329 Cedar Ct #A, Clarksville, TN 37042
MLS# 3069570Listed by: KELLER WILLIAMS REALTY - New
 $49,999Active0.75 Acres
$49,999Active0.75 Acres1720 Zinc Plant Rd, Clarksville, TN 37040
MLS# 3069467Listed by: PLATLABS, LLC - New
 $404,900Active4 beds 3 baths2,276 sq. ft.
$404,900Active4 beds 3 baths2,276 sq. ft.1228 Boulder Pass, Clarksville, TN 37040
MLS# 3069476Listed by: CENTURY 21 PLATINUM PROPERTIES - New
 $264,900Active3 beds 2 baths1,236 sq. ft.
$264,900Active3 beds 2 baths1,236 sq. ft.104 Nuthatch Cir, Clarksville, TN 37042
MLS# 3069482Listed by: EXIT REALTY GARDEN GATE TEAM - New
 $349,000Active3 beds 3 baths1,880 sq. ft.
$349,000Active3 beds 3 baths1,880 sq. ft.263 Switchgrass Dr, Clarksville, TN 37042
MLS# 3069455Listed by: CENTURY 21 PLATINUM PROPERTIES - New
 $240,000Active3 beds 2 baths1,124 sq. ft.
$240,000Active3 beds 2 baths1,124 sq. ft.3223 Tabby Dr, Clarksville, TN 37042
MLS# 3069350Listed by: TAYLOR & ASSOCIATES REALTY, LLC - New
 $220,000Active3 beds 2 baths1,409 sq. ft.
$220,000Active3 beds 2 baths1,409 sq. ft.230 Jim Thorpe Dr, Clarksville, TN 37042
MLS# 3069411Listed by: BENCHMARK REALTY, LLC - New
 $275,000Active-- beds -- baths2,215 sq. ft.
$275,000Active-- beds -- baths2,215 sq. ft.416 S 2nd St, Clarksville, TN 37040
MLS# 3069426Listed by: BYERS & HARVEY INC. - Open Sat, 12 to 4pmNew
 $290,000Active3 beds 2 baths1,909 sq. ft.
$290,000Active3 beds 2 baths1,909 sq. ft.625 Paddy Run Rd, Clarksville, TN 37042
MLS# 3069319Listed by: KELLER WILLIAMS REALTY CLARKSVILLE - New
 $549,990Active5 beds 4 baths3,240 sq. ft.
$549,990Active5 beds 4 baths3,240 sq. ft.537 Sugarberry Court, Clarksville, TN 37043
MLS# 3069261Listed by: LENNAR SALES CORP.
