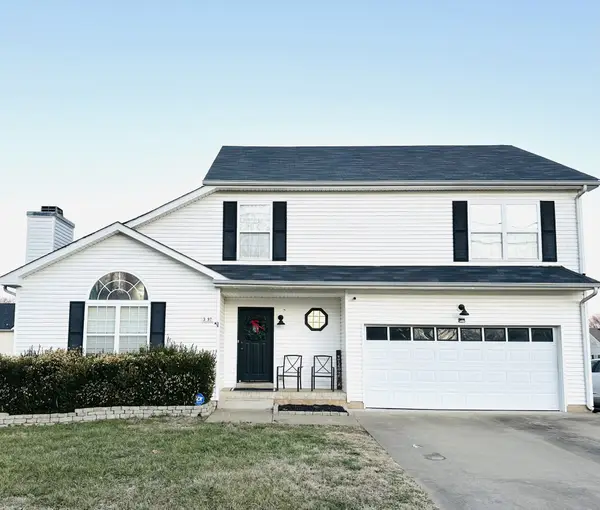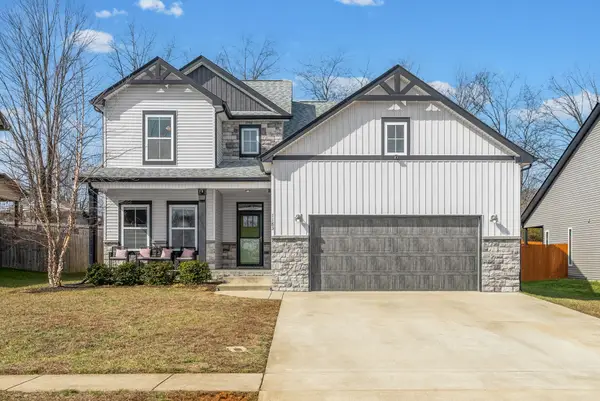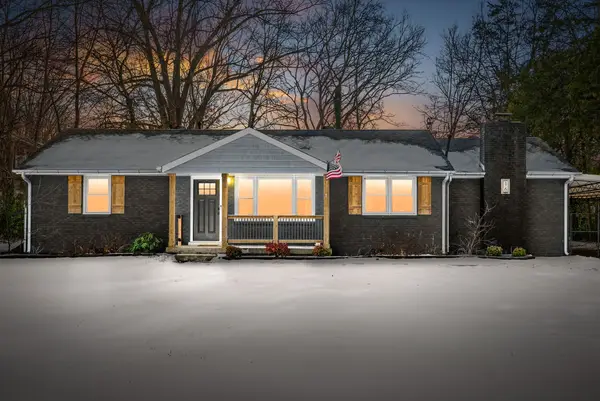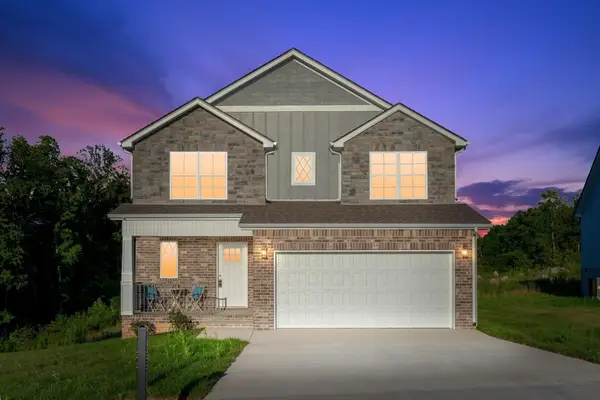3300 Smith Pl, Clarksville, TN 37040
Local realty services provided by:Better Homes and Gardens Real Estate Ben Bray & Associates
3300 Smith Pl,Clarksville, TN 37040
$795,000
- 2 Beds
- 2 Baths
- 1,919 sq. ft.
- Single family
- Active
Listed by: terrie buck, becky ransdell
Office: keller williams realty clarksville
MLS#:3006325
Source:NASHVILLE
Price summary
- Price:$795,000
- Price per sq. ft.:$414.28
About this home
NEW PRICE!!! Discover your own PRIVATE 38-acre retreat!! Bring your VISION to the property where the opportunities are truly endless. Whether you're dreaming of a family compound, working homestead, equestrian paradise, or PEACEFUL country retreat, this property delivers the space and versatility to make it happen. The HOME is ready for your personal touch, offering expansion potential with a basement that's already plumbed and ready to finish. A 2006 addition added TWO spacious 12x12 rooms and a LARGE bonus/rec room (additional 300ft of sewer lines were added), giving you even MORE room to grow. For HORSE lovers, the 7 stall barn is fully equipped with water and electric, complemented by a riding/training ring with durable pipe fencing. Explore WOODED trails on horseback, ATV, or by foot or take advantage of the property's WILDLIFE, perfect for the HUNTER at heart. TWO serene ponds add to the beauty and tranquility of the land. ADDITIONAL FEATURES INCLUDE: 40X40 equipment shed, 30X30 shop w/ electric and a hydraulic-powered lift, 6-7 ACRES of open field behind the home-ideal for livestock, crops, or even another homesite, SECONDARY site up front with its own water, electric, and septic (current mobile home does not convey), perfect for a rental, guest home, or future build (you can even survey off and sell this area, THIRD water hookup near the main drive for even more flexibility. PRIVATE, secluded, and peaceful, this property offers the perfect balance of natural beauty, and functional amenities. With ENDLESS possibilities, you can create the lifestyle you've always dreamed of right HERE!! Don't delay and schedule your showing today!
Contact an agent
Home facts
- Year built:1992
- Listing ID #:3006325
- Added:135 day(s) ago
- Updated:February 14, 2026 at 03:22 PM
Rooms and interior
- Bedrooms:2
- Total bathrooms:2
- Full bathrooms:1
- Half bathrooms:1
- Living area:1,919 sq. ft.
Heating and cooling
- Cooling:Ceiling Fan(s), Central Air, Wall/Window Unit(s)
- Heating:Central, Wall Furnace
Structure and exterior
- Roof:Shingle
- Year built:1992
- Building area:1,919 sq. ft.
- Lot area:38.21 Acres
Schools
- High school:Montgomery Central High
- Middle school:Montgomery Central Middle
- Elementary school:Montgomery Central Elementary
Utilities
- Water:Private, Water Available
- Sewer:Septic Tank
Finances and disclosures
- Price:$795,000
- Price per sq. ft.:$414.28
- Tax amount:$3,125
New listings near 3300 Smith Pl
- New
 $305,000Active4 beds 3 baths1,783 sq. ft.
$305,000Active4 beds 3 baths1,783 sq. ft.3797 Man O War Blvd, Clarksville, TN 37042
MLS# 3111130Listed by: HAUS REALTY & MANAGEMENT LLC - Open Sun, 1 to 3pmNew
 $430,000Active4 beds 3 baths2,220 sq. ft.
$430,000Active4 beds 3 baths2,220 sq. ft.1183 Ewing Way, Clarksville, TN 37043
MLS# 3128575Listed by: CENTURY 21 PLATINUM PROPERTIES - Open Sun, 11am to 1pmNew
 $274,900Active3 beds 2 baths1,419 sq. ft.
$274,900Active3 beds 2 baths1,419 sq. ft.16 Donelson Dr, Clarksville, TN 37042
MLS# 3129224Listed by: CLARKSVILLEHOMEOWNER.COM - New
 $399,900Active4 beds 3 baths1,832 sq. ft.
$399,900Active4 beds 3 baths1,832 sq. ft.1596 Collins View Way, Clarksville, TN 37043
MLS# 3129505Listed by: KELLER WILLIAMS REALTY CLARKSVILLE - Open Sun, 11am to 2pmNew
 $339,000Active4 beds 3 baths1,985 sq. ft.
$339,000Active4 beds 3 baths1,985 sq. ft.115 James Dr, Clarksville, TN 37042
MLS# 3130675Listed by: KELLER WILLIAMS REALTY - New
 $269,900Active3 beds 2 baths1,259 sq. ft.
$269,900Active3 beds 2 baths1,259 sq. ft.3729 Misty Way, Clarksville, TN 37042
MLS# 3130659Listed by: SIMPLIHOM - New
 $249,000Active3 beds 1 baths1,532 sq. ft.
$249,000Active3 beds 1 baths1,532 sq. ft.579 Magnolia Dr, Clarksville, TN 37042
MLS# 3130664Listed by: CRYE-LEIKE, INC., REALTORS - New
 $399,900Active4 beds 3 baths2,400 sq. ft.
$399,900Active4 beds 3 baths2,400 sq. ft.310 Tisha Ct, Clarksville, TN 37042
MLS# 3130640Listed by: KELLER WILLIAMS REALTY CLARKSVILLE - New
 $308,160Active3 beds 2 baths1,164 sq. ft.
$308,160Active3 beds 2 baths1,164 sq. ft.331 Claude Cir, Clarksville, TN 37042
MLS# 3130616Listed by: SDH NASHVILLE, LLC - New
 $250,000Active3 beds 2 baths1,170 sq. ft.
$250,000Active3 beds 2 baths1,170 sq. ft.249 Millstone Cir, Clarksville, TN 37042
MLS# 3130626Listed by: KELLER WILLIAMS REALTY

