348 Harold Dr, Clarksville, TN 37040
Local realty services provided by:Better Homes and Gardens Real Estate Ben Bray & Associates
348 Harold Dr,Clarksville, TN 37040
$328,750
- 4 Beds
- 2 Baths
- 1,936 sq. ft.
- Single family
- Pending
Listed by:sabrina aubrie
Office:sweet home realty and property management
MLS#:2991815
Source:NASHVILLE
Price summary
- Price:$328,750
- Price per sq. ft.:$169.81
About this home
Isn't she LOVELY? This STUNNING home sits on 1 full acre! It offers you established landscaping, privacy, and all the potential you can dream of! You want a pool? Do it! How about a shop or she-shed? Make it happen! Chickens? Let's go! Take a step inside! The newly remodeled kitchen has BRAND NEW cabinets, lighting, hardware, and QUARTZ countertops! The same cabinetry and QUARTZ is carried into the bathrooms! Don't forget to scope out the BRAND NEW STAINLESS STEEL APPLIANCES! The sellers left no stone unturned. New high quality LVP flooring throughout the ENTIRE home adds instant warmth! Generously sized bedrooms will offer the space you need! Step downstairs...Need a 4th bedroom? You have one! An office? It won't be small and crammed, that's for sure! Do you dream of a theater room? It can be that too! Maybe a game room for family and friends? YOU GOT IT! The fully finished basement can be any of these! Now, what are you waiting for? It checks all of your boxes! Schedule your showing today and turn the key in no time at all! WELCOME HOME!
Contact an agent
Home facts
- Year built:1984
- Listing ID #:2991815
- Added:15 day(s) ago
- Updated:September 25, 2025 at 12:38 PM
Rooms and interior
- Bedrooms:4
- Total bathrooms:2
- Full bathrooms:2
- Living area:1,936 sq. ft.
Heating and cooling
- Cooling:Ceiling Fan(s), Central Air, Electric
- Heating:Electric, Heat Pump
Structure and exterior
- Roof:Shingle
- Year built:1984
- Building area:1,936 sq. ft.
- Lot area:1.05 Acres
Schools
- High school:Kenwood High School
- Middle school:Kenwood Middle School
- Elementary school:Byrns Darden Elementary
Utilities
- Water:Public, Water Available
- Sewer:Public Sewer
Finances and disclosures
- Price:$328,750
- Price per sq. ft.:$169.81
- Tax amount:$2,200
New listings near 348 Harold Dr
- New
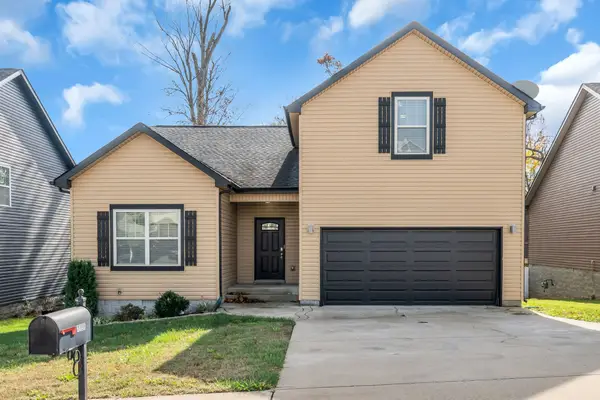 $329,900Active3 beds 3 baths1,979 sq. ft.
$329,900Active3 beds 3 baths1,979 sq. ft.1196 Belvoir Ln, Clarksville, TN 37040
MLS# 3000316Listed by: PARKS - New
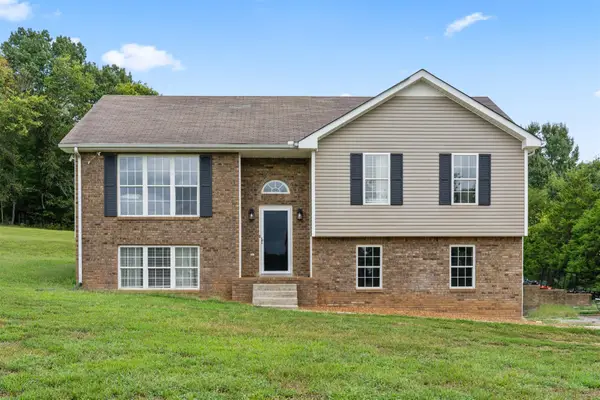 $424,900Active4 beds 3 baths2,184 sq. ft.
$424,900Active4 beds 3 baths2,184 sq. ft.3033 Old Highway 48, Clarksville, TN 37040
MLS# 3001790Listed by: CRYE-LEIKE, INC., REALTORS - New
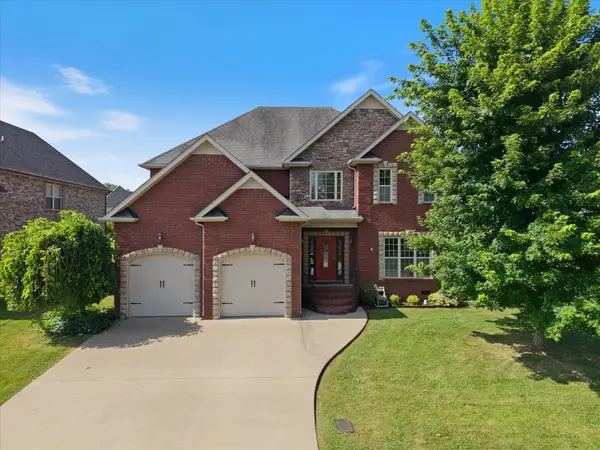 $459,900Active5 beds 3 baths2,843 sq. ft.
$459,900Active5 beds 3 baths2,843 sq. ft.312 Retriever Ct, Clarksville, TN 37043
MLS# 3001803Listed by: ZACH TAYLOR REAL ESTATE - New
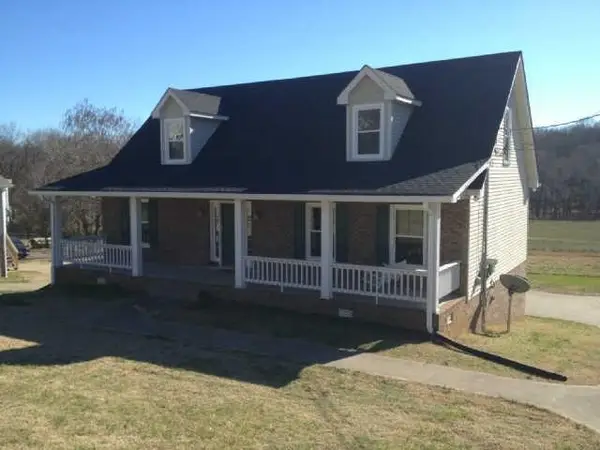 $319,900Active3 beds 3 baths1,720 sq. ft.
$319,900Active3 beds 3 baths1,720 sq. ft.696 W Creek Dr, Clarksville, TN 37040
MLS# 2980970Listed by: BENCHMARK REALTY, LLC - Open Sun, 1 to 4pmNew
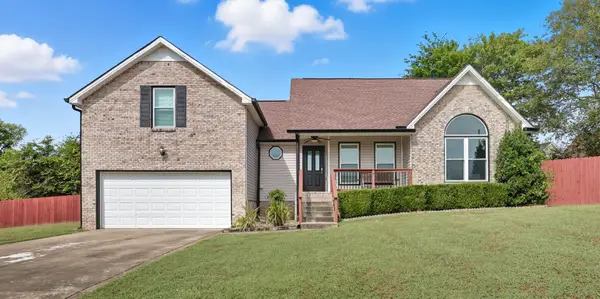 $315,000Active3 beds 2 baths1,728 sq. ft.
$315,000Active3 beds 2 baths1,728 sq. ft.130 Buttermere Dr, Clarksville, TN 37040
MLS# 2993789Listed by: KELLER WILLIAMS REALTY DBA DEBRA BUTTS & ASSOCIATE - New
 $395,000Active3 beds 3 baths2,374 sq. ft.
$395,000Active3 beds 3 baths2,374 sq. ft.788 Colin Ct, Clarksville, TN 37043
MLS# 3001702Listed by: QUEEN CITY REALTY & PROPERTY MANAGEMENT - New
 $372,900Active4 beds 3 baths1,952 sq. ft.
$372,900Active4 beds 3 baths1,952 sq. ft.195 Donegal Dr, Clarksville, TN 37042
MLS# 3001717Listed by: CENTURY 21 PLATINUM PROPERTIES - New
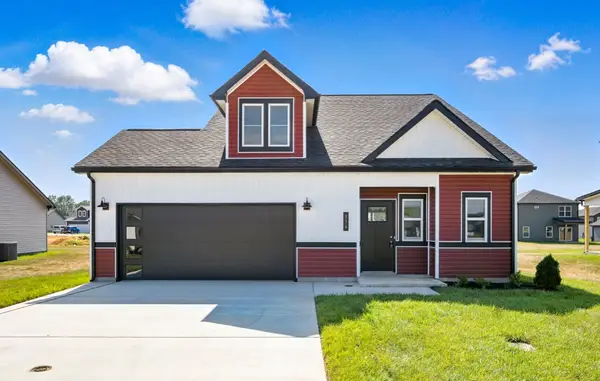 $337,900Active3 beds 3 baths1,556 sq. ft.
$337,900Active3 beds 3 baths1,556 sq. ft.203 Donegal Dr, Clarksville, TN 37042
MLS# 3001718Listed by: CENTURY 21 PLATINUM PROPERTIES - New
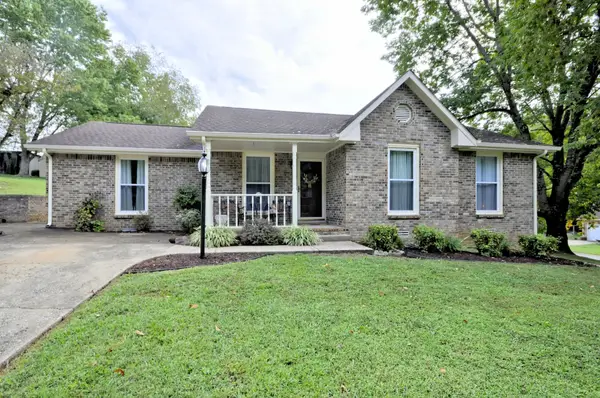 $350,000Active3 beds 2 baths1,669 sq. ft.
$350,000Active3 beds 2 baths1,669 sq. ft.141 S Richview Rd, Clarksville, TN 37043
MLS# 3001721Listed by: WEICHERT, REALTORS - HOME PROS - New
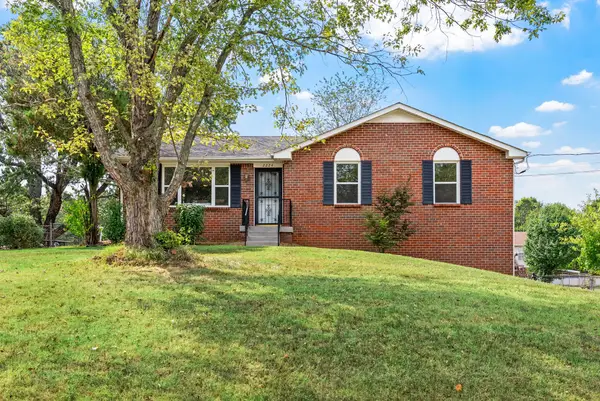 $295,000Active3 beds 2 baths1,625 sq. ft.
$295,000Active3 beds 2 baths1,625 sq. ft.2224 Stokes Rd, Clarksville, TN 37043
MLS# 3001750Listed by: BYERS & HARVEY INC.
