414 Blue Ridge Court, Clarksville, TN 37043
Local realty services provided by:Better Homes and Gardens Real Estate Heritage Group
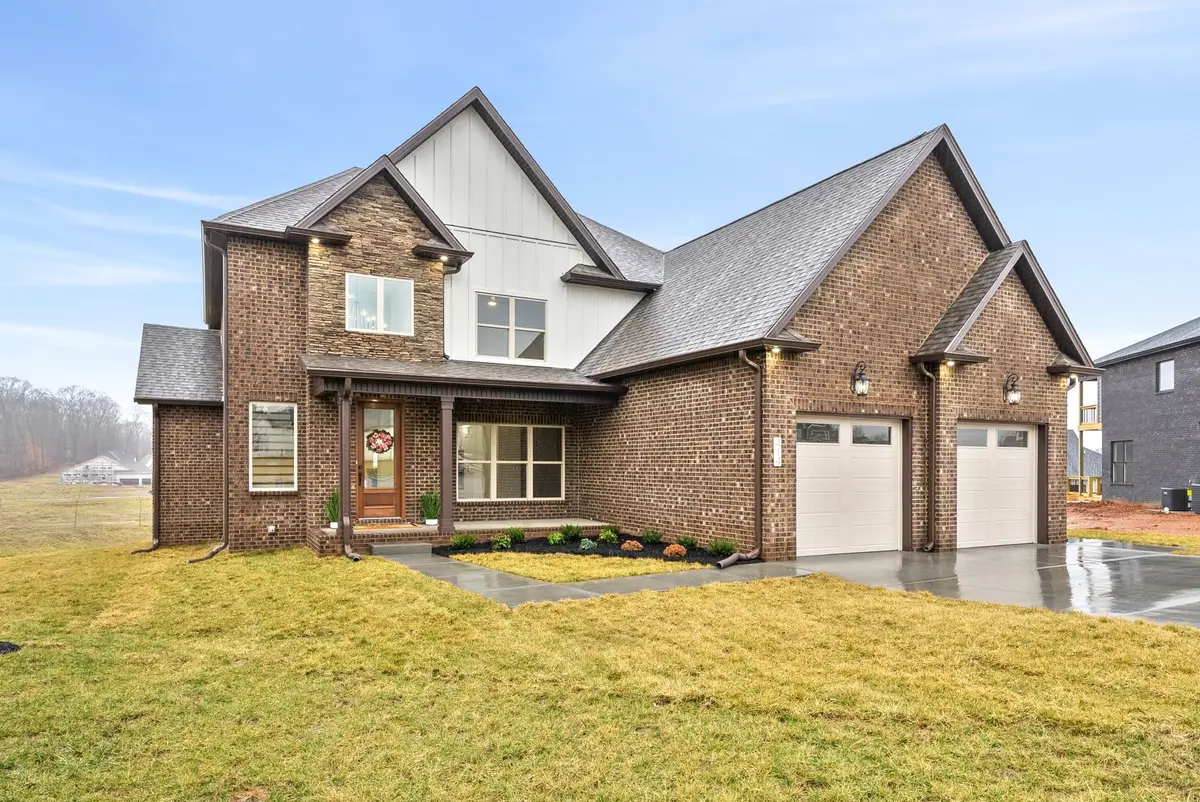
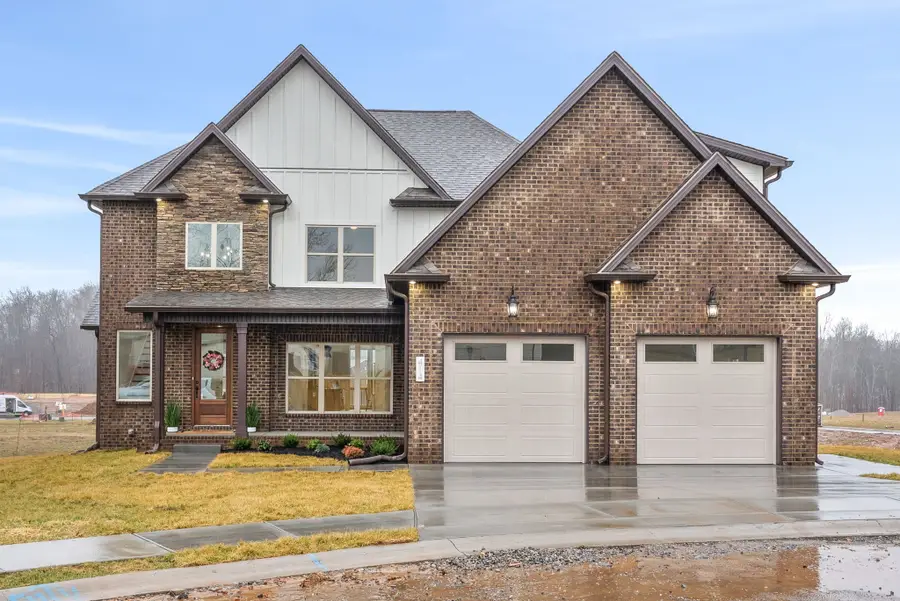
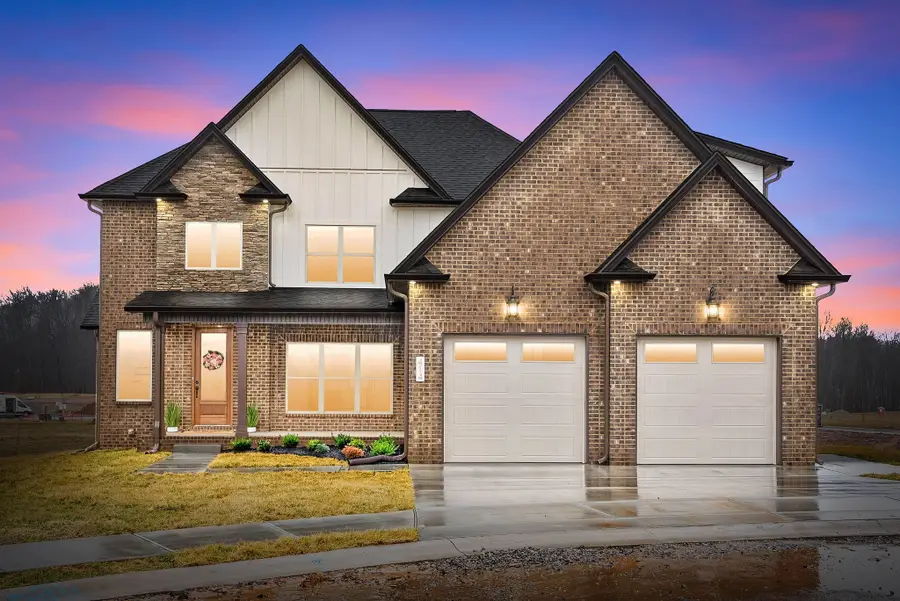
414 Blue Ridge Court,Clarksville, TN 37043
$779,000
- 4 Beds
- 3 Baths
- 4,009 sq. ft.
- Single family
- Active
Listed by:janelle rocha
Office:keller williams realty clarksville
MLS#:2978809
Source:NASHVILLE
Price summary
- Price:$779,000
- Price per sq. ft.:$194.31
- Monthly HOA dues:$20.83
About this home
There's so much to love about this house - where to begin?? Two words...Butler's Pantry! Hidden behind the cabinet doors is a secret room to organize all the snacks like a Home Edit show superfan.
With two options for a formal dining room, this open concept floor plan is so unique and flexible. One side of the kitchen features a modern chandelier with 4 panel glass door leading out onto the oversized covered deck. On the other side, a beautiful room with contrasting feature wall would also serve as an office if desired. Vaulted ceilings with an electric fireplace in the living room create a warm and inviting space. Step into the primary suite and see why magic happens here! Spacious ensuite bathroom with Bluetooth speaker, dual vanities, separate tub/shower AND vanity desk! Relax to your favorite tunes while soaking in the tub or getting ready for a night out at the built in vanity with LED mirror. This walk in closet is sure to delight and amaze, as it conveniently connects to the laundry room, making laundry day a breeze! The grand foyer is complete with a stunning wrought iron chandelier and staircase leading to 3 more bedrooms, a full bathroom and huge bonus room. At just over 4000 sq ft, this new construction is more than just a house, it's the place to call home!
Contact an agent
Home facts
- Year built:2025
- Listing Id #:2978809
- Added:1 day(s) ago
- Updated:August 21, 2025 at 05:49 PM
Rooms and interior
- Bedrooms:4
- Total bathrooms:3
- Full bathrooms:2
- Half bathrooms:1
- Living area:4,009 sq. ft.
Heating and cooling
- Cooling:Ceiling Fan(s), Central Air
- Heating:Central
Structure and exterior
- Roof:Shingle
- Year built:2025
- Building area:4,009 sq. ft.
- Lot area:0.25 Acres
Schools
- High school:Rossview High
- Middle school:Rossview Middle
- Elementary school:Barksdale Elementary
Utilities
- Water:Public, Water Available
- Sewer:Public Sewer
Finances and disclosures
- Price:$779,000
- Price per sq. ft.:$194.31
- Tax amount:$3,000
New listings near 414 Blue Ridge Court
- New
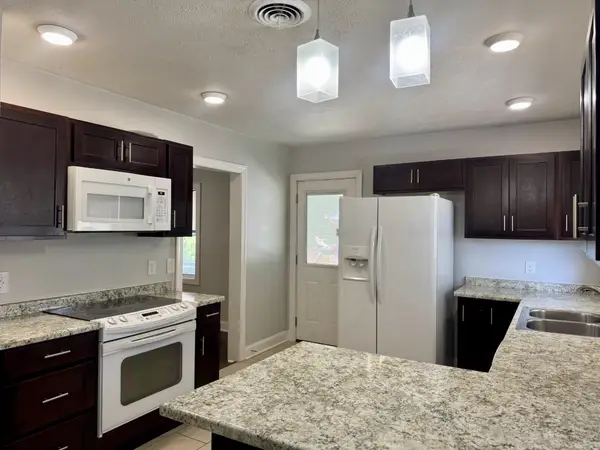 $199,000Active-- beds -- baths1,924 sq. ft.
$199,000Active-- beds -- baths1,924 sq. ft.817 Rockwood Hts, Clarksville, TN 37040
MLS# 2978794Listed by: LIST IT REALTY LLC - New
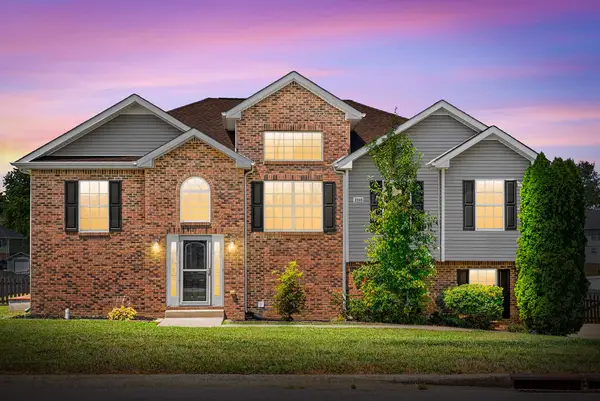 $349,999Active4 beds 3 baths2,309 sq. ft.
$349,999Active4 beds 3 baths2,309 sq. ft.2545 Emerald Ct, Clarksville, TN 37042
MLS# 2978687Listed by: COLDWELL BANKER CONROY, MARABLE & HOLLEMAN - New
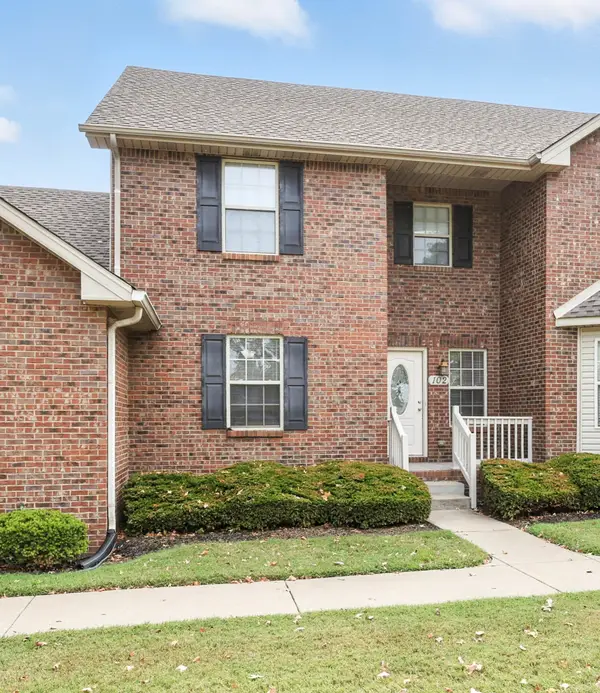 $260,000Active3 beds 3 baths1,492 sq. ft.
$260,000Active3 beds 3 baths1,492 sq. ft.135 Excell Rd #102, Clarksville, TN 37043
MLS# 2978730Listed by: CBCMH CHEROKEE PROPERTY MANAGEMENT - Open Sat, 11am to 2pmNew
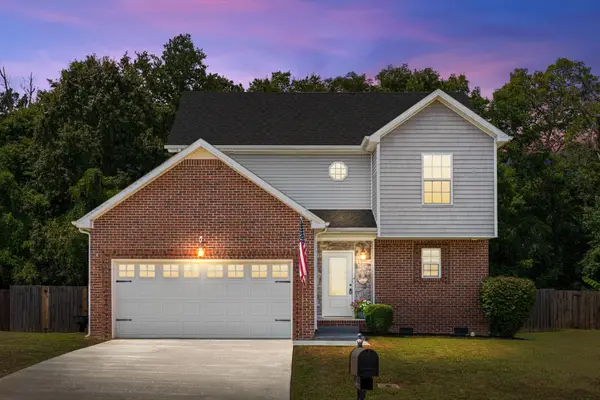 $299,900Active3 beds 3 baths1,409 sq. ft.
$299,900Active3 beds 3 baths1,409 sq. ft.795 Banister Dr, Clarksville, TN 37042
MLS# 2976792Listed by: BENCHMARK REALTY - New
 $325,000Active3 beds 2 baths1,400 sq. ft.
$325,000Active3 beds 2 baths1,400 sq. ft.986 Trey Phillips Dr, Clarksville, TN 37042
MLS# 2978443Listed by: EVOLVE REAL ESTATE, LLC - Open Sat, 2 to 4pmNew
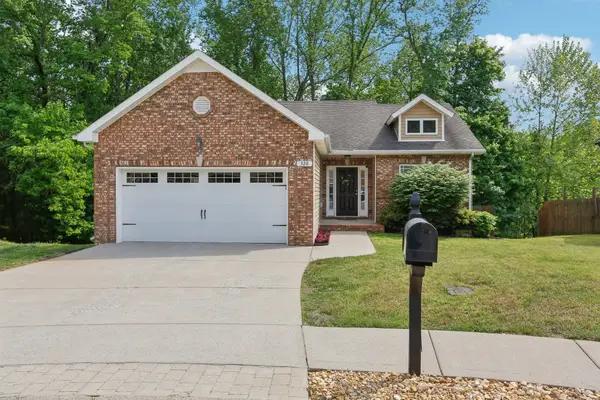 $279,000Active3 beds 2 baths1,353 sq. ft.
$279,000Active3 beds 2 baths1,353 sq. ft.320 David Dr, Clarksville, TN 37040
MLS# 2978550Listed by: REDFIN - New
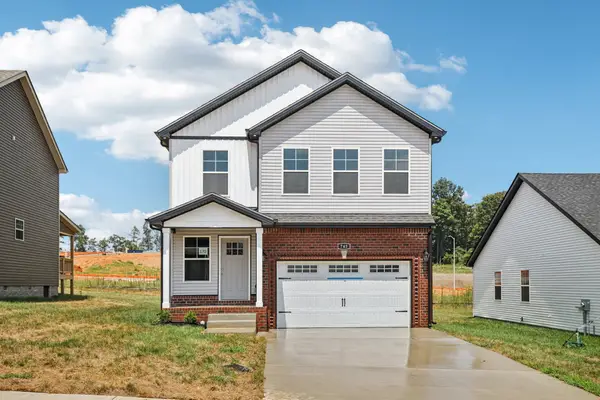 $314,900Active3 beds 3 baths1,579 sq. ft.
$314,900Active3 beds 3 baths1,579 sq. ft.154 Irish Hills, Clarksville, TN 37042
MLS# 2978518Listed by: BERKSHIRE HATHAWAY HOMESERVICES PENFED REALTY - New
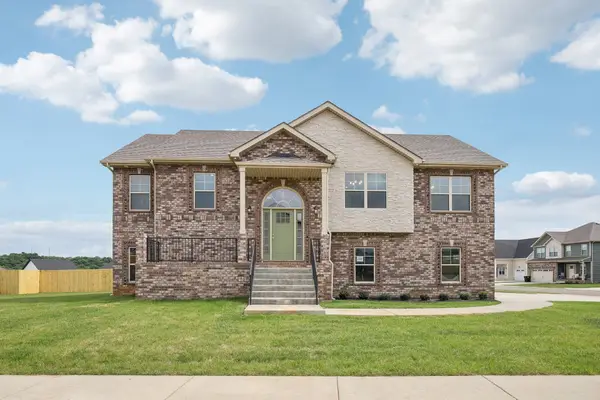 $439,900Active5 beds 3 baths2,700 sq. ft.
$439,900Active5 beds 3 baths2,700 sq. ft.254 Cardinal Creek, Clarksville, TN 37040
MLS# 2978519Listed by: BERKSHIRE HATHAWAY HOMESERVICES PENFED REALTY - New
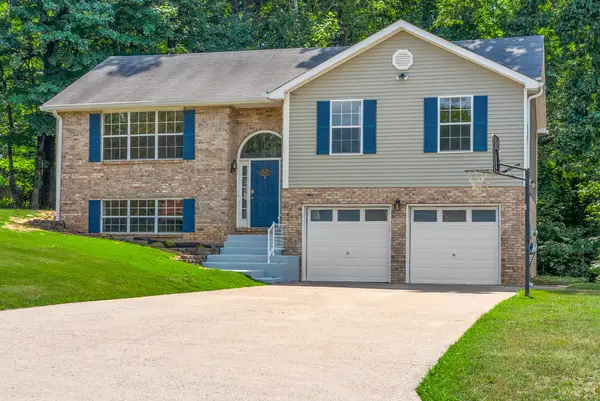 $355,000Active3 beds 3 baths1,990 sq. ft.
$355,000Active3 beds 3 baths1,990 sq. ft.905 Douglas Ln, Clarksville, TN 37043
MLS# 2974270Listed by: RE/MAX NORTHSTAR - New
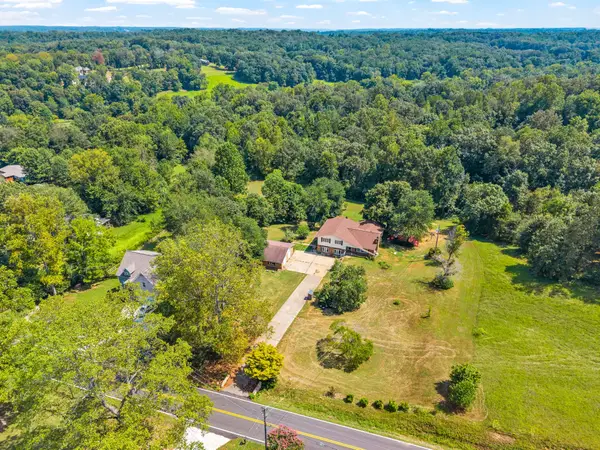 $550,000Active4 beds 3 baths3,156 sq. ft.
$550,000Active4 beds 3 baths3,156 sq. ft.938 Belmont Rd, Clarksville, TN 37040
MLS# 2976928Listed by: COLDWELL BANKER CONROY, MARABLE & HOLLEMAN
