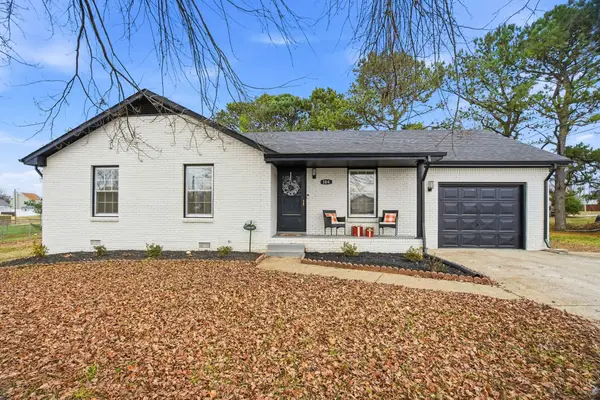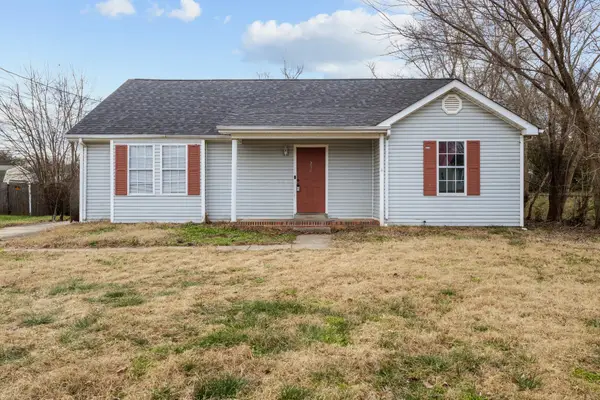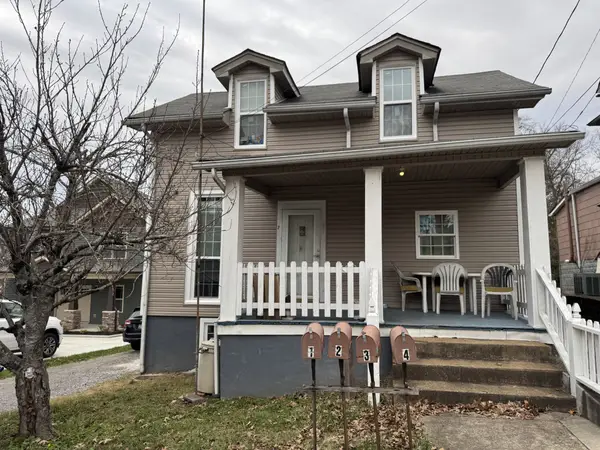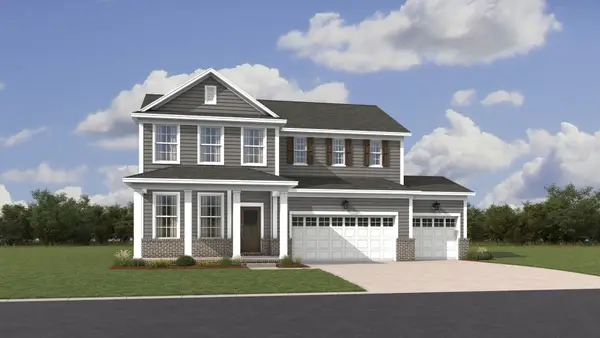417 Briarwood Rd, Clarksville, TN 37040
Local realty services provided by:Better Homes and Gardens Real Estate Heritage Group
417 Briarwood Rd,Clarksville, TN 37040
$317,950
- 3 Beds
- 2 Baths
- 2,340 sq. ft.
- Mobile / Manufactured
- Active
Listed by: ashley upton, verisa reynolds
Office: 931 realty
MLS#:3006842
Source:NASHVILLE
Price summary
- Price:$317,950
- Price per sq. ft.:$135.88
About this home
Discover the charm of 417 Briarwood Rd, a home set on 1.5 acres that blends comfort, function, and recent updates. Fresh paint, a brand-new back deck, updated porch handrails, and a new front door give this home an inviting feel right from the start. With a roof replaced in 2022 and a refreshed kitchen countertop, much of the work has already been done so you can move right in and enjoy.
Inside, the open-concept kitchen, dining, and living area is perfect for gathering with family or friends, while the formal living room offers a quieter space to unwind. Three bedrooms and two full baths provide plenty of room, and the built-in office area makes working or studying from home simple and convenient.
Step outside and you’ll find even more to love. The detached garage has power and is roughed in for plumbing, giving you endless possibilities for a workshop, studio, or hobby space. With 1.5 acres to call your own, there’s room to spread out, garden, or simply relax and enjoy the outdoors.
All furniture is negotiable!
Contact an agent
Home facts
- Year built:2008
- Listing ID #:3006842
- Added:89 day(s) ago
- Updated:December 30, 2025 at 03:18 PM
Rooms and interior
- Bedrooms:3
- Total bathrooms:2
- Full bathrooms:2
- Living area:2,340 sq. ft.
Heating and cooling
- Cooling:Ceiling Fan(s), Central Air
- Heating:Central
Structure and exterior
- Roof:Shingle
- Year built:2008
- Building area:2,340 sq. ft.
- Lot area:1.5 Acres
Schools
- High school:Montgomery Central High
- Middle school:Montgomery Central Middle
- Elementary school:Cumberland Heights Elementary
Utilities
- Water:Public, Water Available
- Sewer:Septic Tank
Finances and disclosures
- Price:$317,950
- Price per sq. ft.:$135.88
- Tax amount:$975
New listings near 417 Briarwood Rd
- New
 $190,000Active2 beds 2 baths984 sq. ft.
$190,000Active2 beds 2 baths984 sq. ft.329 Cedar Ct #A, Clarksville, TN 37042
MLS# 3069570Listed by: KELLER WILLIAMS REALTY - New
 $49,999Active0.75 Acres
$49,999Active0.75 Acres1720 Zinc Plant Rd, Clarksville, TN 37040
MLS# 3069467Listed by: PLATLABS, LLC - New
 $404,900Active4 beds 3 baths2,276 sq. ft.
$404,900Active4 beds 3 baths2,276 sq. ft.1228 Boulder Pass, Clarksville, TN 37040
MLS# 3069476Listed by: CENTURY 21 PLATINUM PROPERTIES - New
 $264,900Active3 beds 2 baths1,236 sq. ft.
$264,900Active3 beds 2 baths1,236 sq. ft.104 Nuthatch Cir, Clarksville, TN 37042
MLS# 3069482Listed by: EXIT REALTY GARDEN GATE TEAM - New
 $349,000Active3 beds 3 baths1,880 sq. ft.
$349,000Active3 beds 3 baths1,880 sq. ft.263 Switchgrass Dr, Clarksville, TN 37042
MLS# 3069455Listed by: CENTURY 21 PLATINUM PROPERTIES - New
 $240,000Active3 beds 2 baths1,124 sq. ft.
$240,000Active3 beds 2 baths1,124 sq. ft.3223 Tabby Dr, Clarksville, TN 37042
MLS# 3069350Listed by: TAYLOR & ASSOCIATES REALTY, LLC - New
 $220,000Active3 beds 2 baths1,409 sq. ft.
$220,000Active3 beds 2 baths1,409 sq. ft.230 Jim Thorpe Dr, Clarksville, TN 37042
MLS# 3069411Listed by: BENCHMARK REALTY, LLC - New
 $275,000Active-- beds -- baths2,215 sq. ft.
$275,000Active-- beds -- baths2,215 sq. ft.416 S 2nd St, Clarksville, TN 37040
MLS# 3069426Listed by: BYERS & HARVEY INC. - Open Sat, 12 to 4pmNew
 $290,000Active3 beds 2 baths1,909 sq. ft.
$290,000Active3 beds 2 baths1,909 sq. ft.625 Paddy Run Rd, Clarksville, TN 37042
MLS# 3069319Listed by: KELLER WILLIAMS REALTY CLARKSVILLE - New
 $549,990Active5 beds 4 baths3,240 sq. ft.
$549,990Active5 beds 4 baths3,240 sq. ft.537 Sugarberry Court, Clarksville, TN 37043
MLS# 3069261Listed by: LENNAR SALES CORP.
