4932 Royal View Way, Clarksville, TN 37040
Local realty services provided by:Better Homes and Gardens Real Estate Ben Bray & Associates
4932 Royal View Way,Clarksville, TN 37040
$663,900
- 4 Beds
- 3 Baths
- 3,025 sq. ft.
- Single family
- Active
Listed by:donald g. martin, mrp, abr, srs
Office:haus realty & management llc.
MLS#:2989072
Source:NASHVILLE
Price summary
- Price:$663,900
- Price per sq. ft.:$219.47
- Monthly HOA dues:$40
About this home
Stunning New Construction on a Picturesque 1.06-Acre Lot
Nestled on a beautifully level, tree-lined lot, this exquisite new construction home offers a perfect balance of modern luxury and serene surroundings. Thoughtfully designed with impeccable craftsmanship, this residence features 4 spacious bedrooms, 3 full bathrooms, and a chef’s kitchen equipped with a hidden walk-in pantry, double oven, and pot filler—ideal for culinary enthusiasts.
Step through the striking 9-foot front door into a grand foyer with soaring ceilings, where luxury tile designs and upgraded trim packages adorn the walls and ceilings. Each bedroom is a private retreat with its own walk-in closet, while the expansive master suite showcases an extra-wide shower with dual shower heads for a spa-like experience.
Enjoy the charm of outdoor living on the large, covered front porch and back deck, both enriched with elegant tongue-and-groove woodwork. A versatile bonus room above the two-car garage provides additional living space, perfect for a home office, media room, or guest quarters.
With CEMC fiber optic lines available at the property, this home ensures seamless connectivity while embracing the tranquility of its natural setting. A true blend of sophistication and comfort, this residence is an exceptional place to call home. Home has High speed fiberoptic internet with Ignite! For directions just put Wofford Estates Clarksville in Google Maps. DO NOT gps directly to the address as it currently takes you behind the subdivision with no entrance that way.
Contact an agent
Home facts
- Year built:2025
- Listing ID #:2989072
- Added:10 day(s) ago
- Updated:September 16, 2025 at 01:05 PM
Rooms and interior
- Bedrooms:4
- Total bathrooms:3
- Full bathrooms:3
- Living area:3,025 sq. ft.
Heating and cooling
- Cooling:Ceiling Fan(s), Central Air, Electric
- Heating:Electric
Structure and exterior
- Roof:Shingle
- Year built:2025
- Building area:3,025 sq. ft.
- Lot area:1.03 Acres
Schools
- High school:Kirkwood High
- Middle school:Kirkwood Middle
- Elementary school:Oakland Elementary
Utilities
- Water:Private, Water Available
- Sewer:Septic Tank
Finances and disclosures
- Price:$663,900
- Price per sq. ft.:$219.47
- Tax amount:$2,600
New listings near 4932 Royal View Way
- New
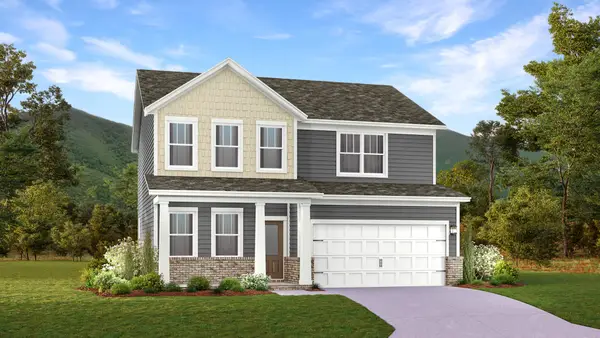 $363,764Active4 beds 3 baths1,933 sq. ft.
$363,764Active4 beds 3 baths1,933 sq. ft.408 Lacewing Lane, Clarksville, TN 37043
MLS# 2995735Listed by: LENNAR SALES CORP. - New
 $859,900Active5 beds 4 baths2,967 sq. ft.
$859,900Active5 beds 4 baths2,967 sq. ft.3 Pace Rd, Clarksville, TN 37043
MLS# 2995751Listed by: CLARKSVILLEHOMEOWNER.COM - KELLER WILLIAMS REALTY - New
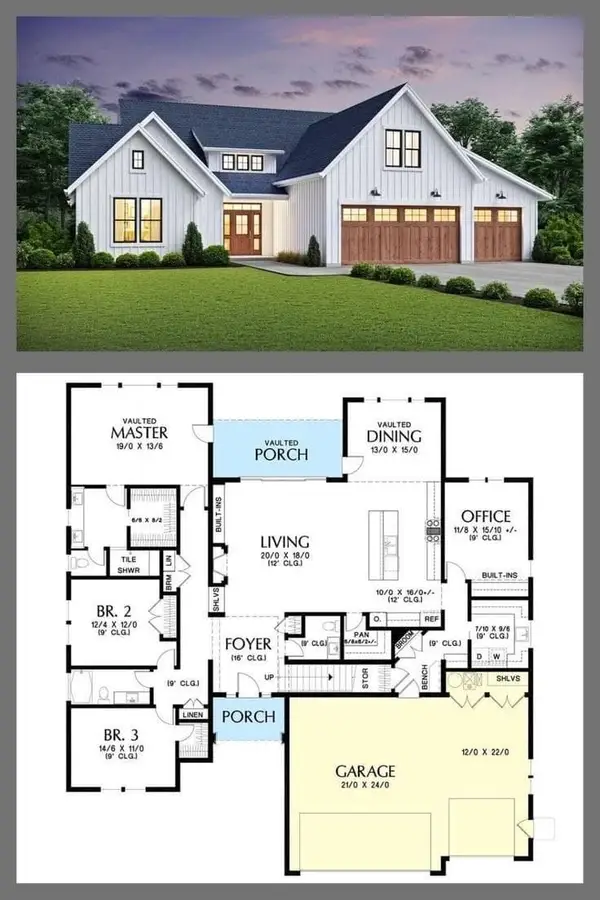 $829,900Active3 beds 3 baths2,500 sq. ft.
$829,900Active3 beds 3 baths2,500 sq. ft.8 Pace Rd, Clarksville, TN 37043
MLS# 2995352Listed by: KELLER WILLIAMS REALTY CLARKSVILLE - New
 $369,090Active4 beds 3 baths2,580 sq. ft.
$369,090Active4 beds 3 baths2,580 sq. ft.1324 Gentry Drive, Clarksville, TN 37043
MLS# 2995395Listed by: LENNAR SALES CORP. - New
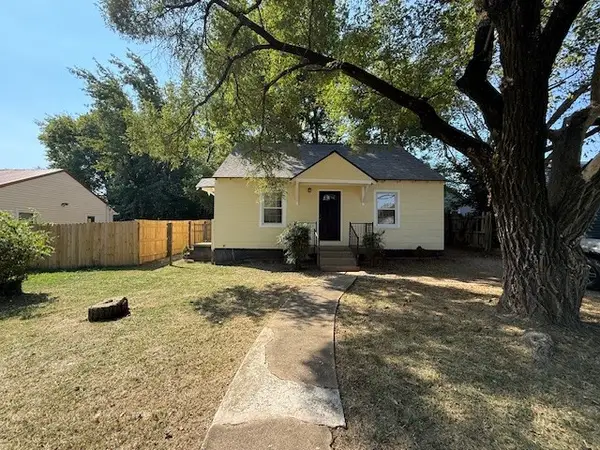 $235,000Active2 beds 1 baths1,109 sq. ft.
$235,000Active2 beds 1 baths1,109 sq. ft.1114 Woodard St, Clarksville, TN 37040
MLS# 2995722Listed by: BERKSHIRE HATHAWAY HOMESERVICES PENFED REALTY - New
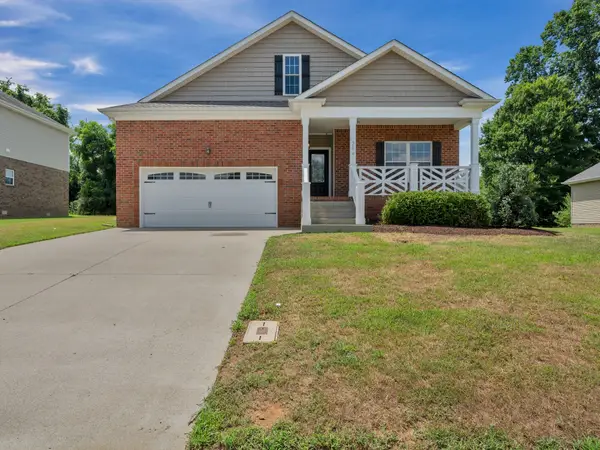 $449,900Active4 beds 3 baths2,511 sq. ft.
$449,900Active4 beds 3 baths2,511 sq. ft.384 Abeline Dr, Clarksville, TN 37043
MLS# 2976764Listed by: BLUE SKIES REALTY, LLC - New
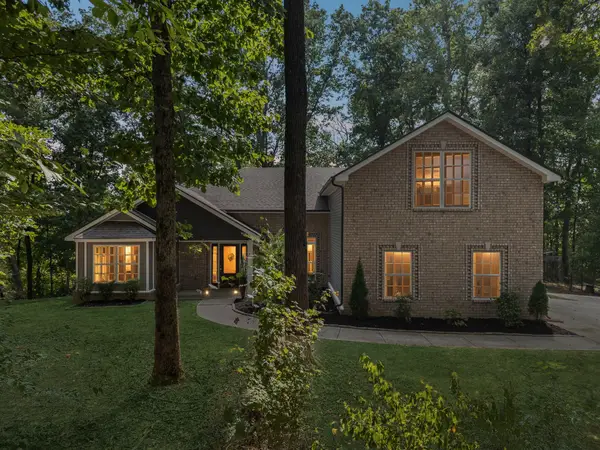 $575,000Active3 beds 2 baths2,350 sq. ft.
$575,000Active3 beds 2 baths2,350 sq. ft.1208 Rich Ellen Dr, Clarksville, TN 37040
MLS# 2993214Listed by: CLARKSVILLEHOMEOWNER.COM - KELLER WILLIAMS REALTY 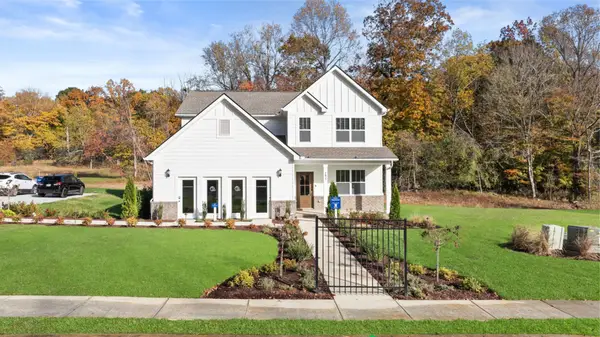 $429,000Pending4 beds 3 baths2,476 sq. ft.
$429,000Pending4 beds 3 baths2,476 sq. ft.1345 Gentry Drive, Clarksville, TN 37043
MLS# 2995242Listed by: LENNAR SALES CORP.- New
 $549,500Active5 beds 4 baths3,014 sq. ft.
$549,500Active5 beds 4 baths3,014 sq. ft.129 Roanoke Station Cir, Clarksville, TN 37043
MLS# 2986546Listed by: RENCO REALTY - New
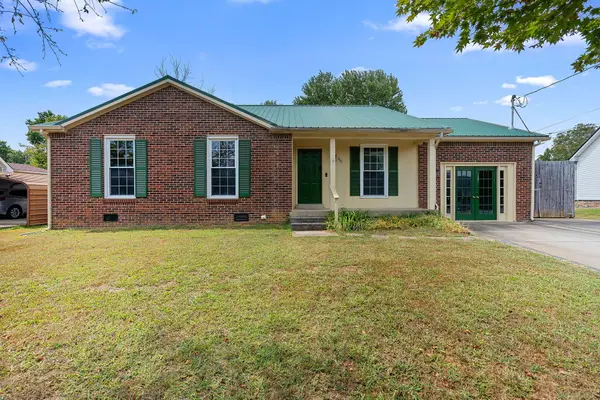 $317,500Active3 beds 3 baths2,332 sq. ft.
$317,500Active3 beds 3 baths2,332 sq. ft.440 Cunningham Ln, Clarksville, TN 37042
MLS# 2993270Listed by: THE GOMES AGENCY
