504 Vale Ct, Clarksville, TN 37042
Local realty services provided by:Better Homes and Gardens Real Estate Ben Bray & Associates
504 Vale Ct,Clarksville, TN 37042
$358,000
- 4 Beds
- 3 Baths
- 1,952 sq. ft.
- Single family
- Pending
Listed by: brandon easton, raimundo puig
Office: sweet home realty and property management
MLS#:3011979
Source:NASHVILLE
Price summary
- Price:$358,000
- Price per sq. ft.:$183.4
- Monthly HOA dues:$35
About this home
Pause. Breathe. This isn't just a listing.. it's the spark that ignites your next chapter. Imagine waking up in a home that feels like it was custom-built for you: sleek, brand-new laminate wood floor installed in September, flowing seamlessly through sunlit living spaces, whispering promises of cozy evenings and effortless mornings.
Nestled on a generous corner lot that bathes the house in natural light and endless curb appeal, 504 Vale Court delivers the unexpected upgrades that turn "nice" into unforgettable. We've added a sleek new fence for that ultimate privacy and play-ready yard, plus a handy shed connected to electricity already that stays behind—perfect for tools, toys, or seasonal storage. The extra rooms: ideal for a home office, guest retreat, or that hobby room you've always craved, or just as a bedroom it's your choice. And oh, the oversized rec room? It's your blank canvas for movie marathons, game nights, or quiet escapes, all wrapped in fresh, modern finishes that scream sophistication without the stress.
But wait! Life's too short for ordinary commutes. Here, you're mere minutes from Fort Campbell, so you can literally roll out of bed, sip your coffee on the porch, and step into your day like a boss. Updated from top to toe, this beauty blends timeless charm with today's must-haves, making room for your work triumphs, spontaneous gatherings, and those little joys that make life rich.
Ready to claim the home that checks every box and steals your heart? 504 Vale Court isn't waiting—it's calling your name. Schedule your private tour today and step into the extraordinary. Your future self will thank you. Did I mention NEW Floors!!
Contact an agent
Home facts
- Year built:2020
- Listing ID #:3011979
- Added:107 day(s) ago
- Updated:January 22, 2026 at 09:20 AM
Rooms and interior
- Bedrooms:4
- Total bathrooms:3
- Full bathrooms:3
- Living area:1,952 sq. ft.
Heating and cooling
- Cooling:Ceiling Fan(s), Central Air
- Heating:Central
Structure and exterior
- Roof:Shingle
- Year built:2020
- Building area:1,952 sq. ft.
- Lot area:0.24 Acres
Schools
- High school:Northwest High School
- Middle school:New Providence Middle
- Elementary school:Minglewood Elementary
Utilities
- Water:Public, Water Available
- Sewer:Public Sewer
Finances and disclosures
- Price:$358,000
- Price per sq. ft.:$183.4
- Tax amount:$1,740
New listings near 504 Vale Ct
- New
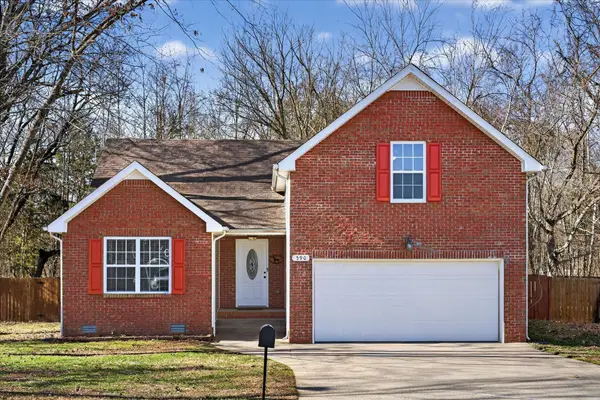 $287,500Active3 beds 2 baths1,640 sq. ft.
$287,500Active3 beds 2 baths1,640 sq. ft.590 Colby Cv, Clarksville, TN 37042
MLS# 3112122Listed by: CENTURY 21 PLATINUM PROPERTIES - New
 $370,000Active3 beds 2 baths1,835 sq. ft.
$370,000Active3 beds 2 baths1,835 sq. ft.275 Shadyside Ln, Clarksville, TN 37043
MLS# 3112041Listed by: SWEET HOME REALTY AND PROPERTY MANAGEMENT - New
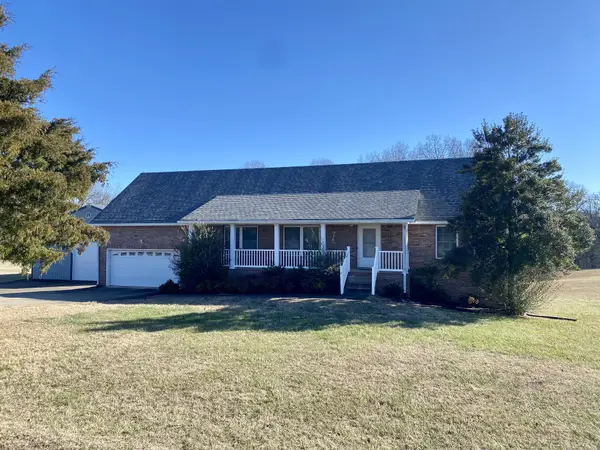 $485,559Active3 beds 3 baths2,781 sq. ft.
$485,559Active3 beds 3 baths2,781 sq. ft.1462 Lock B Rd S, Clarksville, TN 37040
MLS# 3112042Listed by: COLDWELL BANKER CONROY, MARABLE & HOLLEMAN - Open Thu, 11am to 3pmNew
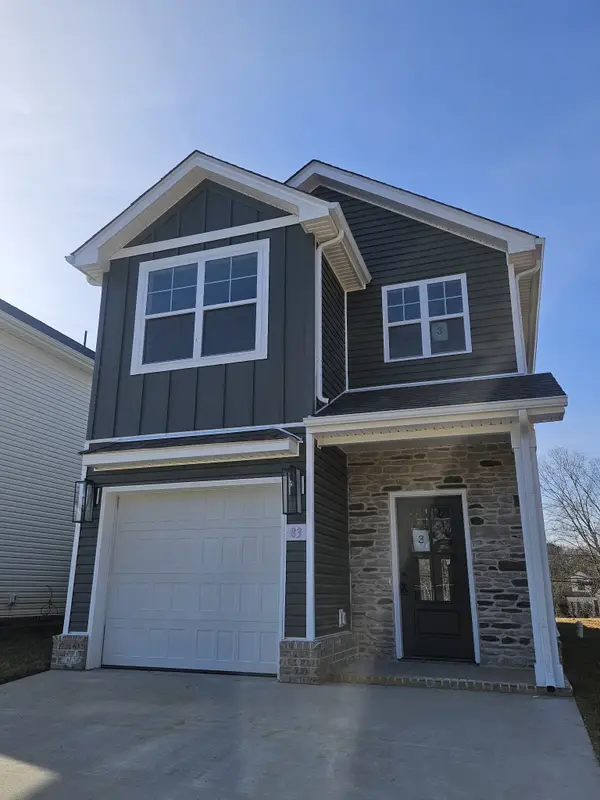 $310,000Active3 beds 3 baths1,567 sq. ft.
$310,000Active3 beds 3 baths1,567 sq. ft.83 Charlotte Rd, Clarksville, TN 37040
MLS# 3072055Listed by: CLARKSVILLEHOMEOWNER.COM - Open Thu, 11am to 3pmNew
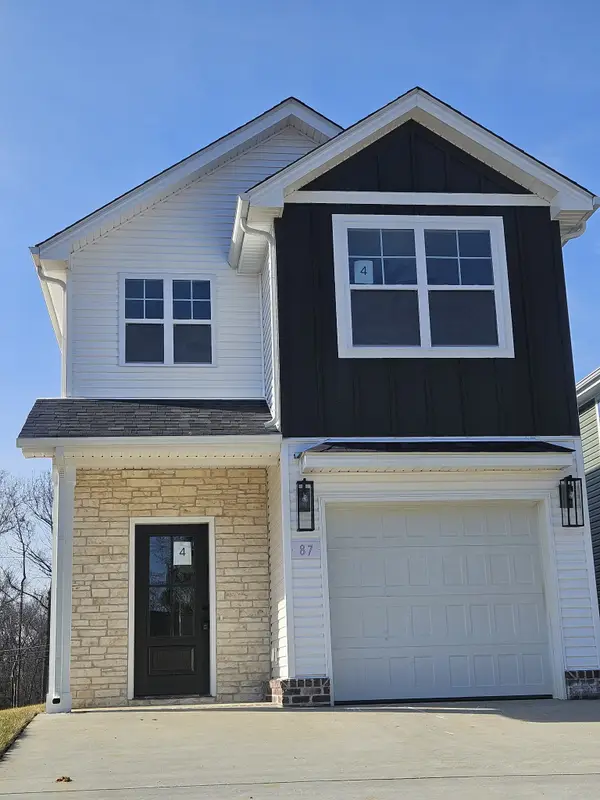 $310,000Active3 beds 3 baths1,567 sq. ft.
$310,000Active3 beds 3 baths1,567 sq. ft.87 Charlotte Rd, Clarksville, TN 37040
MLS# 3072057Listed by: CLARKSVILLEHOMEOWNER.COM - New
 $384,990Active3 beds 2 baths1,796 sq. ft.
$384,990Active3 beds 2 baths1,796 sq. ft.217 Viceroy Dr, Clarksville, TN 37043
MLS# 3111972Listed by: BERKSHIRE HATHAWAY HOMESERVICES PENFED REALTY - New
 $88,000Active0.25 Acres
$88,000Active0.25 Acres708 Peachers Dr, Clarksville, TN 37042
MLS# 3111989Listed by: KELLER WILLIAMS REALTY NASHVILLE/FRANKLIN - New
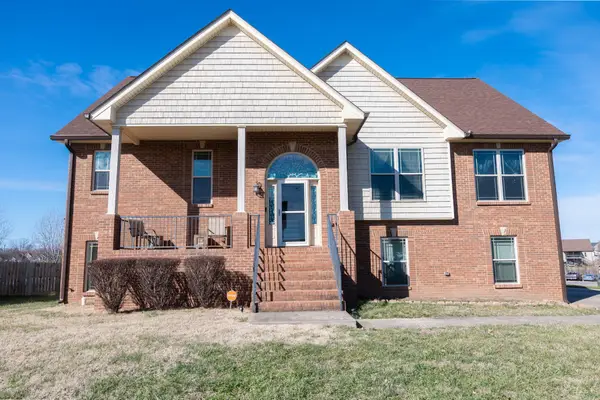 $459,000Active5 beds 3 baths3,019 sq. ft.
$459,000Active5 beds 3 baths3,019 sq. ft.1700 Winterhaven Ct, Clarksville, TN 37042
MLS# 3112004Listed by: ZACH TAYLOR REAL ESTATE - New
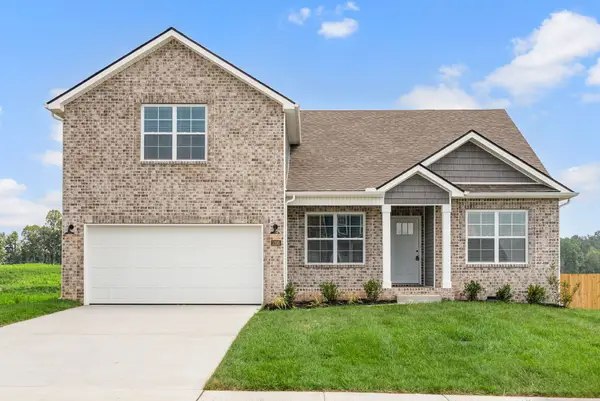 $398,500Active4 beds 3 baths2,325 sq. ft.
$398,500Active4 beds 3 baths2,325 sq. ft.1235 Iris Glen Dr, Clarksville, TN 37042
MLS# 3112010Listed by: KELLER WILLIAMS REALTY CLARKSVILLE - New
 $250,000Active3 beds 2 baths1,653 sq. ft.
$250,000Active3 beds 2 baths1,653 sq. ft.1324 Loren Cir, Clarksville, TN 37042
MLS# 3111951Listed by: KELLER WILLIAMS REALTY CLARKSVILLE
