520 Peterson Ln, Clarksville, TN 37040
Local realty services provided by:Better Homes and Gardens Real Estate Ben Bray & Associates
520 Peterson Ln,Clarksville, TN 37040
$580,000
- 4 Beds
- 3 Baths
- 3,016 sq. ft.
- Single family
- Active
Listed by: su whetsell
Office: haus realty & management llc.
MLS#:3050276
Source:NASHVILLE
Price summary
- Price:$580,000
- Price per sq. ft.:$192.31
About this home
Discover a RARE opportunity to own 10 ACRES of breathtaking, wooded acreage with RIVERFRONTAGE on the Red River, all while enjoying the convenience of being just minutes from Wilma Rudolph Blvd, shopping, and downtown Clarksville. Properties of this acreage within the CITY LIMITS simply do not come available often, making this an exceptional chance to secure privacy, space, and a scenic setting without sacrificing accessibility. This home has solid bones, a thoughtful layout, and absolutely limitless potential for buyers looking to bring their vision to life. The property features an extended septic system and is permitted for a 5-bedroom home, offering incredible flexibility for future renovations, expansions, or reimagined use of the interior spaces. With a ranch-style design and a fully finished walk-out basement, the home is spacious, functional, and ready for your personal touch. The desirable split-bedroom floor plan places the primary suite on one side and the additional bedrooms on the other, offering privacy for everyone. The expansive living room showcases custom-built-ins perfect for displaying books, décor, and personal treasures. The finished basement adds even more versatility, offering a massive bonus room, a bedroom, and a full bath—great for guests, older children, hobbies, or multi-generational living. Enjoy the peaceful surroundings from the back deck, overlooking the beautiful wooded acreage. Buyers can also imagine creating their own private trail through the trees leading toward the property’s riverfrontage—perfect for future outdoor seating areas, fishing access, kayak access, or a nature-inspired haven once cleared. With abundant wildlife, remarkable privacy, and an unparalleled amount of land so close to everything, this property is truly one-of-a-kind. Don't miss the chance to make it yours today!!
Contact an agent
Home facts
- Year built:1976
- Listing ID #:3050276
- Added:1 day(s) ago
- Updated:November 25, 2025 at 08:47 PM
Rooms and interior
- Bedrooms:4
- Total bathrooms:3
- Full bathrooms:3
- Living area:3,016 sq. ft.
Heating and cooling
- Cooling:Ceiling Fan(s), Central Air
- Heating:Central
Structure and exterior
- Roof:Shingle
- Year built:1976
- Building area:3,016 sq. ft.
- Lot area:10.21 Acres
Schools
- High school:Kenwood High School
- Middle school:Kenwood Middle School
- Elementary school:Byrns Darden Elementary
Utilities
- Water:Public, Water Available
- Sewer:Septic Tank
Finances and disclosures
- Price:$580,000
- Price per sq. ft.:$192.31
- Tax amount:$4,135
New listings near 520 Peterson Ln
- New
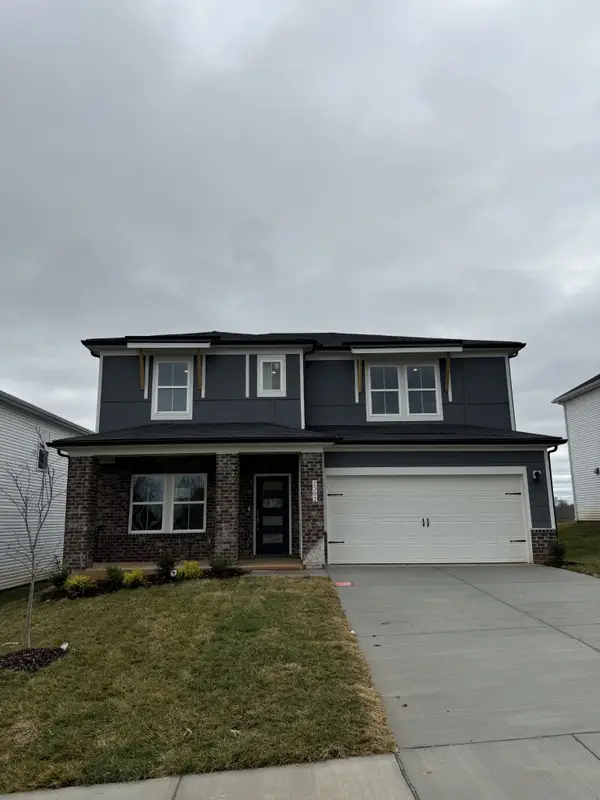 $442,610Active4 beds 4 baths2,768 sq. ft.
$442,610Active4 beds 4 baths2,768 sq. ft.2392 Woodmeadow Dr, Clarksville, TN 37043
MLS# 3031350Listed by: MERITAGE HOMES OF TENNESSEE, INC. - New
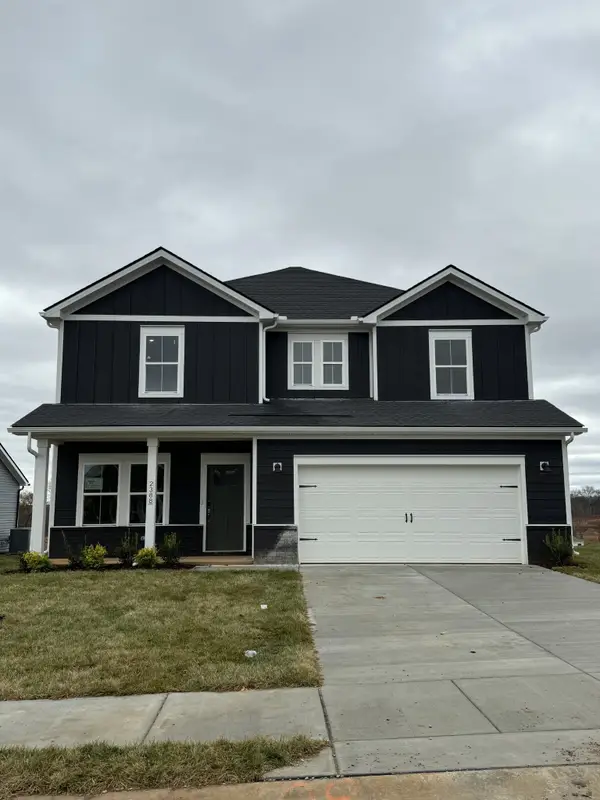 $429,670Active4 beds 3 baths2,479 sq. ft.
$429,670Active4 beds 3 baths2,479 sq. ft.2388 Woodmeadow Dr, Clarksville, TN 37043
MLS# 3031355Listed by: MERITAGE HOMES OF TENNESSEE, INC. - New
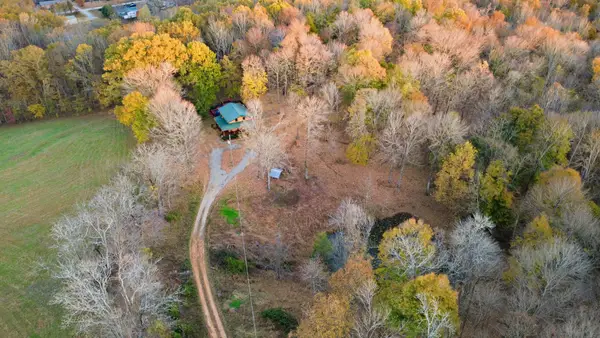 $365,000Active2 beds 2 baths1,791 sq. ft.
$365,000Active2 beds 2 baths1,791 sq. ft.2299 Graham Cemetery Rd, Clarksville, TN 37043
MLS# 3050666Listed by: CENTURY 21 PLATINUM PROPERTIES - New
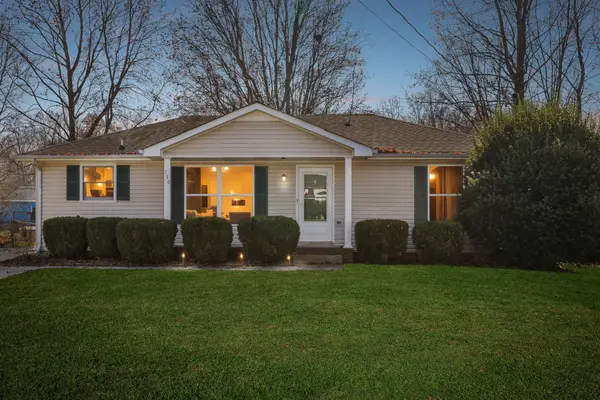 $209,900Active3 beds 2 baths1,056 sq. ft.
$209,900Active3 beds 2 baths1,056 sq. ft.730 Inver Ln, Clarksville, TN 37042
MLS# 3050648Listed by: COMPASS RE DBA COMPASS CLARKSVILLE - New
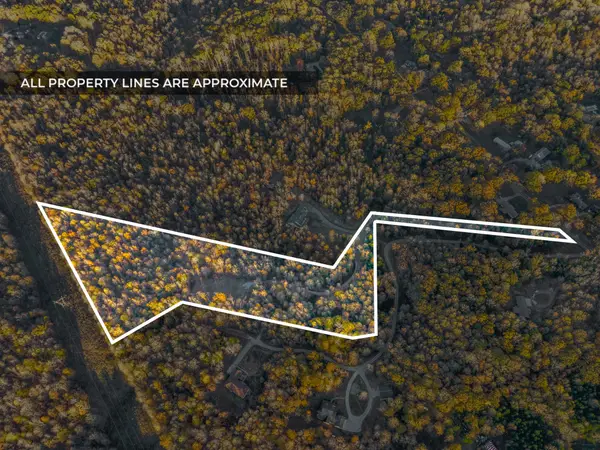 $289,900Active10.8 Acres
$289,900Active10.8 Acres0 Belmont Road, Clarksville, TN 37040
MLS# 3050592Listed by: EXP REALTY - New
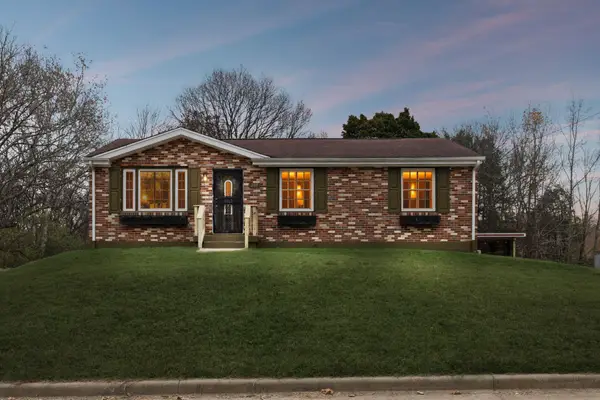 $409,900Active4 beds 2 baths2,050 sq. ft.
$409,900Active4 beds 2 baths2,050 sq. ft.205 Edmondson Ferry Rd, Clarksville, TN 37040
MLS# 3050615Listed by: CRYE-LEIKE, INC., REALTORS - New
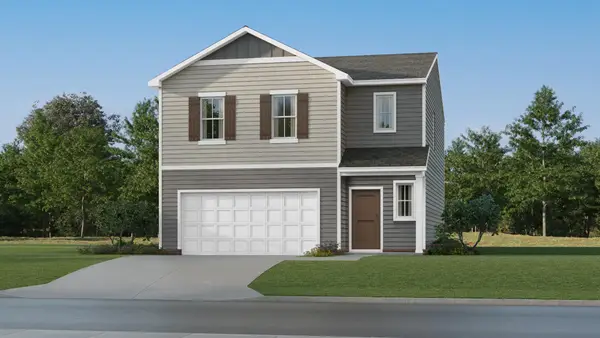 $339,090Active4 beds 3 baths1,990 sq. ft.
$339,090Active4 beds 3 baths1,990 sq. ft.376 Lacewing Lane, Clarksville, TN 37043
MLS# 3050551Listed by: LENNAR SALES CORP. - New
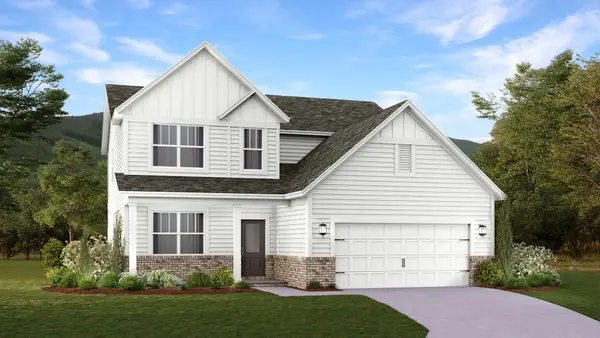 $398,290Active4 beds 3 baths2,476 sq. ft.
$398,290Active4 beds 3 baths2,476 sq. ft.1317 Gentry Drive, Clarksville, TN 37043
MLS# 3050553Listed by: LENNAR SALES CORP. - New
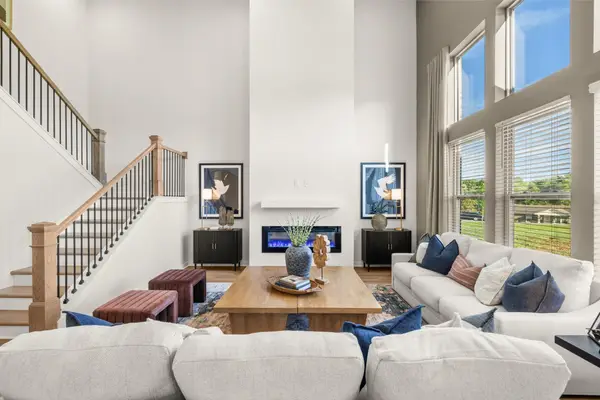 $598,740Active5 beds 4 baths3,589 sq. ft.
$598,740Active5 beds 4 baths3,589 sq. ft.720 Heathview Court, Clarksville, TN 37043
MLS# 3050495Listed by: LENNAR SALES CORP. - New
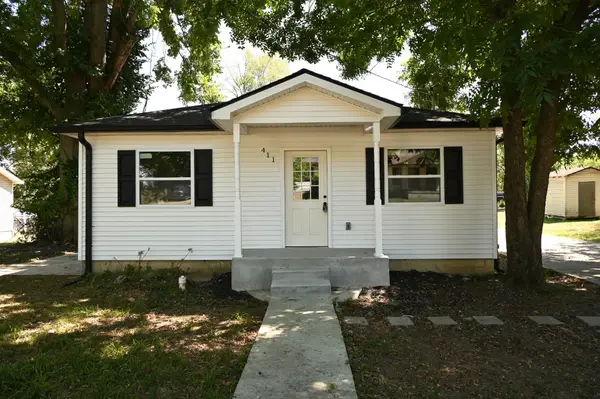 $239,000Active3 beds 2 baths1,379 sq. ft.
$239,000Active3 beds 2 baths1,379 sq. ft.411 Glenn St, Clarksville, TN 37040
MLS# 3050499Listed by: RELIANT REALTY ERA POWERED
