535 Lafayette Rd, Clarksville, TN 37042
Local realty services provided by:Better Homes and Gardens Real Estate Ben Bray & Associates
535 Lafayette Rd,Clarksville, TN 37042
$665,000
- - Beds
- - Baths
- 4,792 sq. ft.
- Multi-family
- Active
Listed by: amanda black
Office: keller williams realty clarksville
MLS#:2774055
Source:NASHVILLE
Price summary
- Price:$665,000
- Price per sq. ft.:$138.77
About this home
Lot 8/Building B. Seller credits and concessions available! Built in equity, as the H Building appraised for $710k May 2025. 2-story townhome quad. 3 bed, 1.5 bath, 1 car garage and 2 assigned uncovered spots, each. Very well maintained. New roof 2020. New HVACs: B1 2021, B2 2022, B3 2020, B4 2019. Value-add possible with cosmetic updates. Increased rents are possible; appraisal market rent $1,300/unit. 20 minutes to Ft Campbell, 10 minutes to Austin Peay, and just an hour to Nashville. Buy just this one building, or buy all 6! See all the MLS listings: 2774059, 2774058, 2774057, 2774056, 2774055, 2774054
Showings can be scheduled with proof of funds / valid pre-approval letter.
Photos are an example of one unit and each unit may be slightly different including furniture arrangements.
SELLER IS NOT OFFERING SELLER FINANCING.
Contact an agent
Home facts
- Year built:2007
- Listing ID #:2774055
- Added:341 day(s) ago
- Updated:January 22, 2026 at 03:31 PM
Rooms and interior
- Living area:4,792 sq. ft.
Heating and cooling
- Cooling:Central Air, Electric
- Heating:Central, Electric
Structure and exterior
- Roof:Shingle
- Year built:2007
- Building area:4,792 sq. ft.
Schools
- High school:Northwest High School
- Middle school:New Providence Middle
- Elementary school:Minglewood Elementary
Utilities
- Water:Public, Water Available
- Sewer:Public Sewer
Finances and disclosures
- Price:$665,000
- Price per sq. ft.:$138.77
- Tax amount:$6,109
New listings near 535 Lafayette Rd
- New
 $239,000Active2 beds 3 baths1,168 sq. ft.
$239,000Active2 beds 3 baths1,168 sq. ft.208 Drayton Dr #C, Clarksville, TN 37042
MLS# 3112150Listed by: SYNERGY REALTY NETWORK, LLC - New
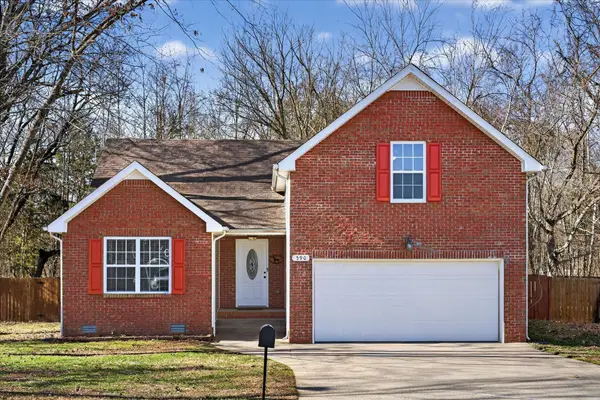 $287,500Active3 beds 2 baths1,640 sq. ft.
$287,500Active3 beds 2 baths1,640 sq. ft.590 Colby Cv, Clarksville, TN 37042
MLS# 3112122Listed by: CENTURY 21 PLATINUM PROPERTIES - New
 $370,000Active3 beds 2 baths1,835 sq. ft.
$370,000Active3 beds 2 baths1,835 sq. ft.275 Shadyside Ln, Clarksville, TN 37043
MLS# 3112041Listed by: SWEET HOME REALTY AND PROPERTY MANAGEMENT - New
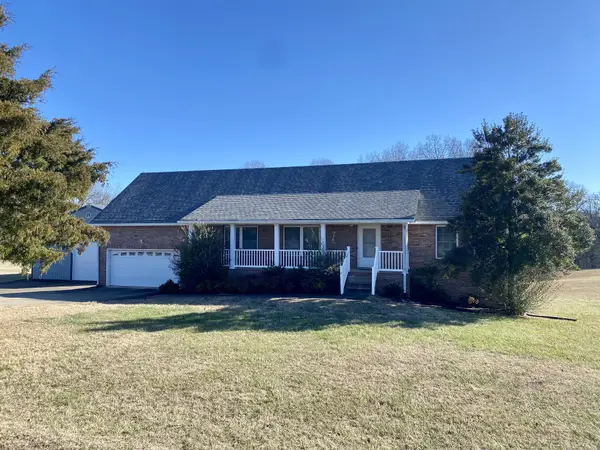 $485,559Active3 beds 3 baths2,781 sq. ft.
$485,559Active3 beds 3 baths2,781 sq. ft.1462 Lock B Rd S, Clarksville, TN 37040
MLS# 3112042Listed by: COLDWELL BANKER CONROY, MARABLE & HOLLEMAN - Open Thu, 11am to 3pmNew
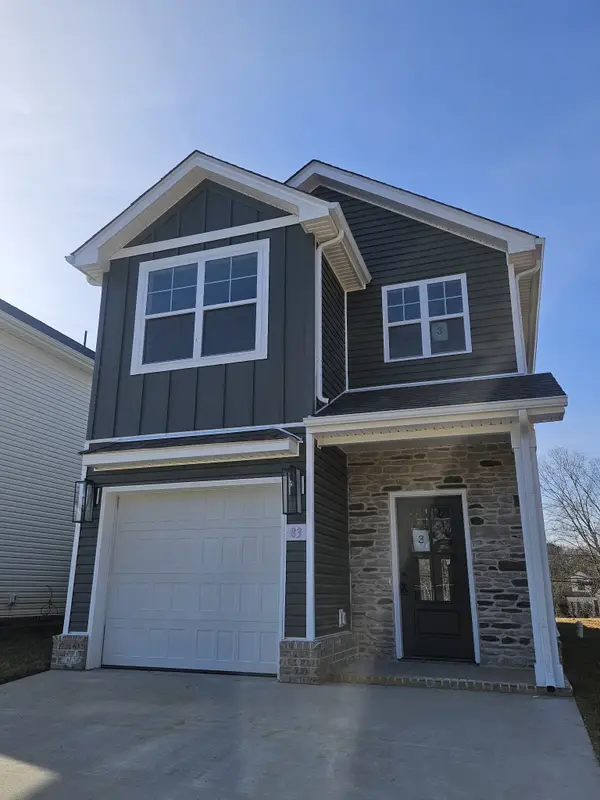 $310,000Active3 beds 3 baths1,567 sq. ft.
$310,000Active3 beds 3 baths1,567 sq. ft.83 Charlotte Rd, Clarksville, TN 37040
MLS# 3072055Listed by: CLARKSVILLEHOMEOWNER.COM - Open Thu, 11am to 3pmNew
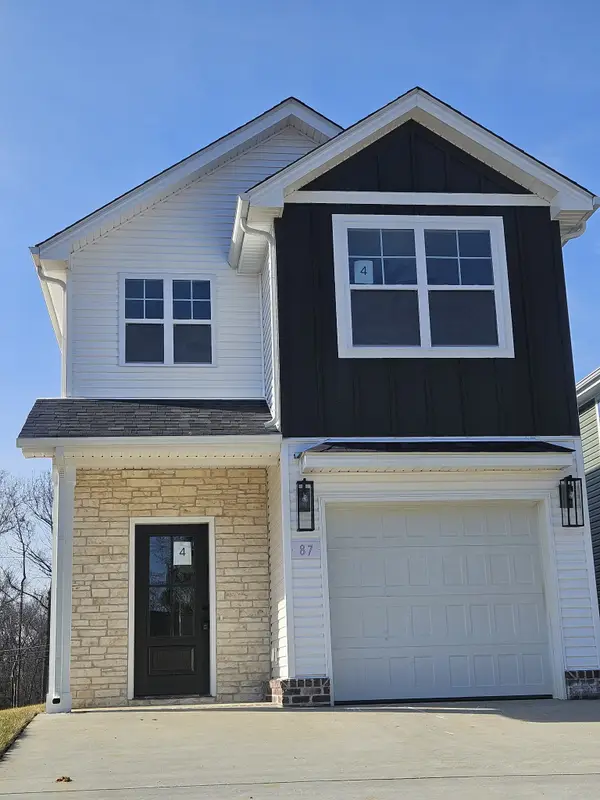 $310,000Active3 beds 3 baths1,567 sq. ft.
$310,000Active3 beds 3 baths1,567 sq. ft.87 Charlotte Rd, Clarksville, TN 37040
MLS# 3072057Listed by: CLARKSVILLEHOMEOWNER.COM - New
 $384,990Active3 beds 2 baths1,796 sq. ft.
$384,990Active3 beds 2 baths1,796 sq. ft.217 Viceroy Dr, Clarksville, TN 37043
MLS# 3111972Listed by: BERKSHIRE HATHAWAY HOMESERVICES PENFED REALTY - New
 $88,000Active0.25 Acres
$88,000Active0.25 Acres708 Peachers Dr, Clarksville, TN 37042
MLS# 3111989Listed by: KELLER WILLIAMS REALTY NASHVILLE/FRANKLIN - New
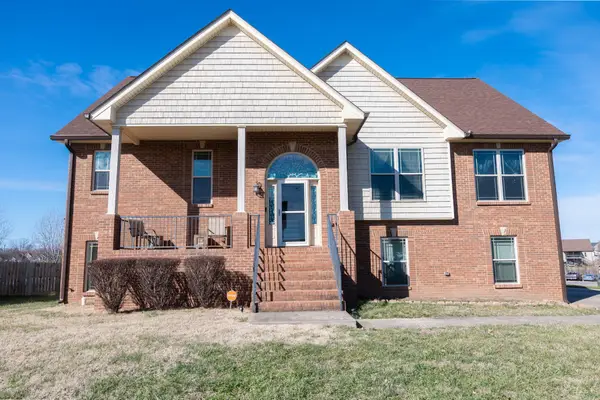 $459,000Active5 beds 3 baths3,019 sq. ft.
$459,000Active5 beds 3 baths3,019 sq. ft.1700 Winterhaven Ct, Clarksville, TN 37042
MLS# 3112004Listed by: ZACH TAYLOR REAL ESTATE - New
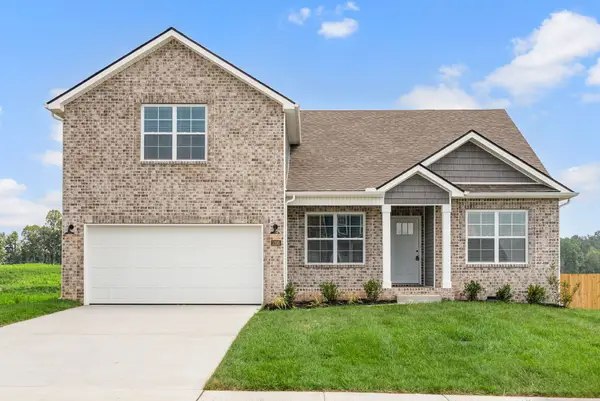 $398,500Active4 beds 3 baths2,325 sq. ft.
$398,500Active4 beds 3 baths2,325 sq. ft.1235 Iris Glen Dr, Clarksville, TN 37042
MLS# 3112010Listed by: KELLER WILLIAMS REALTY CLARKSVILLE
