579 Liberty Park, Clarksville, TN 37042
Local realty services provided by:Better Homes and Gardens Real Estate Ben Bray & Associates
579 Liberty Park,Clarksville, TN 37042
$369,900
- 4 Beds
- 3 Baths
- 1,784 sq. ft.
- Single family
- Active
Listed by: ciera netherton
Office: legion realty
MLS#:3043498
Source:NASHVILLE
Price summary
- Price:$369,900
- Price per sq. ft.:$207.34
- Monthly HOA dues:$35
About this home
BUILDER OFFERING $15,000 IN CONCESSIONS! Tornado shelter upgrade available!
Introducing The Jasper — a stunning new split-foyer design by C. Blackwell Construction, combining modern style with everyday comfort. Featuring 4 spacious bedrooms, 3 full baths, and a flexible bonus room, this home has space for everyone to live, work, and relax.
Enjoy peaceful evenings on the covered back deck, complete with a ceiling fan for year-round comfort. The neighborhood adds even more appeal with underground utilities, sidewalks, a playground, and a tranquil pond just a short stroll away.
Set in a desirable area with low county taxes and only minutes from Gate 10, this home delivers unbeatable value, convenience, and charm—all in one package. *Photos are sample photos only of what the floorpan will look like once complete*
Contact an agent
Home facts
- Year built:2026
- Listing ID #:3043498
- Added:47 day(s) ago
- Updated:December 29, 2025 at 03:28 PM
Rooms and interior
- Bedrooms:4
- Total bathrooms:3
- Full bathrooms:3
- Living area:1,784 sq. ft.
Heating and cooling
- Cooling:Central Air, Electric
- Heating:Central, Electric
Structure and exterior
- Year built:2026
- Building area:1,784 sq. ft.
Schools
- High school:Northwest High School
- Middle school:New Providence Middle
- Elementary school:Woodlawn Elementary
Utilities
- Water:Public, Water Available
- Sewer:Public Sewer
Finances and disclosures
- Price:$369,900
- Price per sq. ft.:$207.34
- Tax amount:$999
New listings near 579 Liberty Park
- New
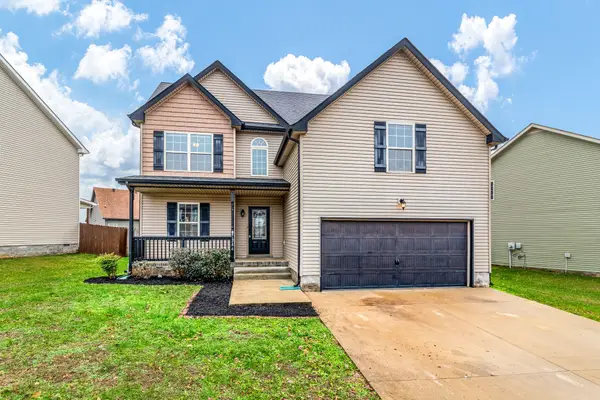 $360,000Active3 beds 3 baths2,004 sq. ft.
$360,000Active3 beds 3 baths2,004 sq. ft.1284 Eagles View Dr, Clarksville, TN 37040
MLS# 3069134Listed by: FUTUREARTH REAL ESTATE - New
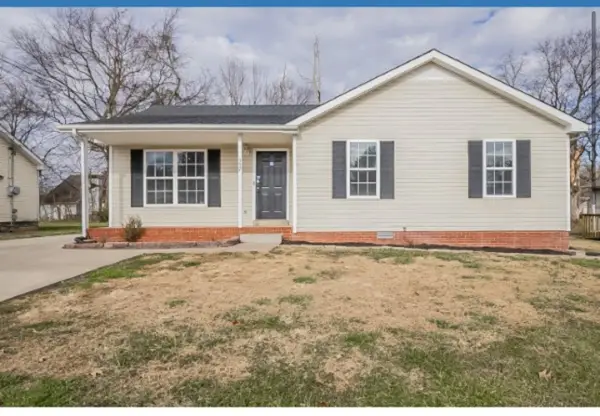 $249,000Active3 beds 2 baths1,100 sq. ft.
$249,000Active3 beds 2 baths1,100 sq. ft.337 Erie Dr, Clarksville, TN 37040
MLS# 3068514Listed by: HAVEN REAL ESTATE - New
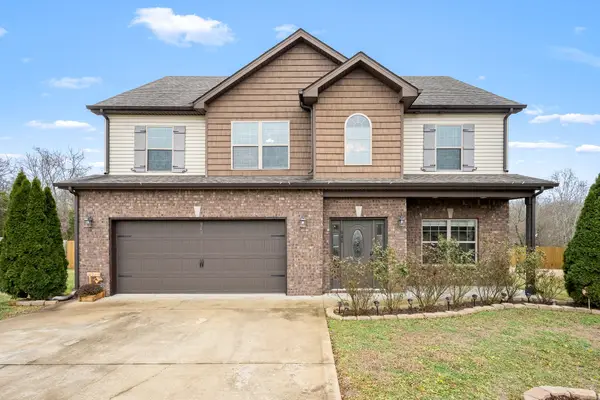 $395,000Active4 beds 3 baths2,386 sq. ft.
$395,000Active4 beds 3 baths2,386 sq. ft.940 Smoots Dr, Clarksville, TN 37042
MLS# 3068325Listed by: CRYE-LEIKE, INC., REALTORS - New
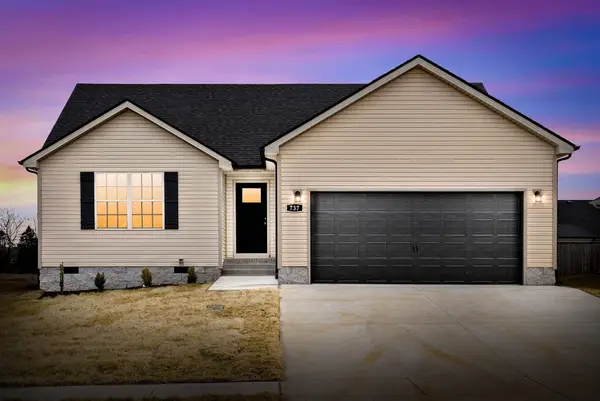 $314,900Active3 beds 2 baths1,225 sq. ft.
$314,900Active3 beds 2 baths1,225 sq. ft.582 Liberty Park, Clarksville, TN 37042
MLS# 3068743Listed by: KELLER WILLIAMS REALTY CLARKSVILLE - New
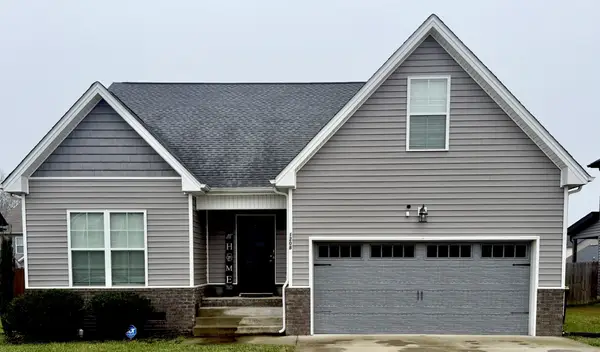 $359,900Active3 beds 3 baths1,633 sq. ft.
$359,900Active3 beds 3 baths1,633 sq. ft.1208 Ewing Way, Clarksville, TN 37043
MLS# 3068702Listed by: THE BARNES GROUP - New
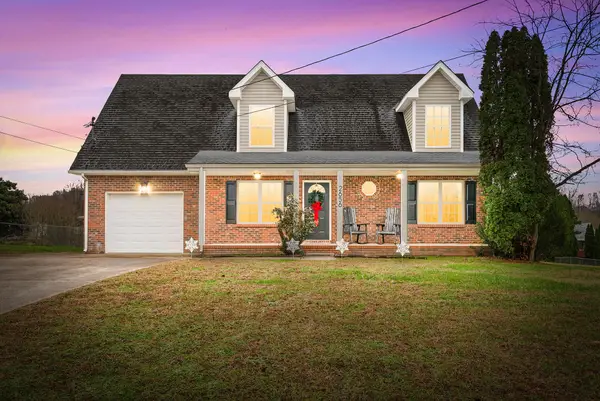 $329,900Active3 beds 3 baths1,731 sq. ft.
$329,900Active3 beds 3 baths1,731 sq. ft.2656 Marymont Dr, Clarksville, TN 37042
MLS# 3068629Listed by: FRONT PORCH REALTY & PROPERTY MANAGEMENT - New
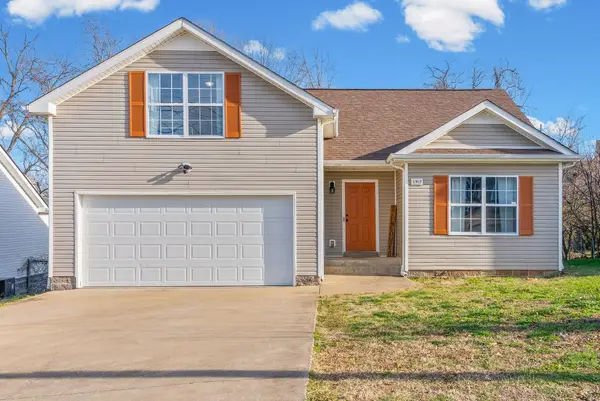 $283,900Active3 beds 2 baths1,512 sq. ft.
$283,900Active3 beds 2 baths1,512 sq. ft.2912 Core Dr, Clarksville, TN 37040
MLS# 3068607Listed by: DALLAS REYNOLDS REAL ESTATE - Open Sat, 11am to 2pmNew
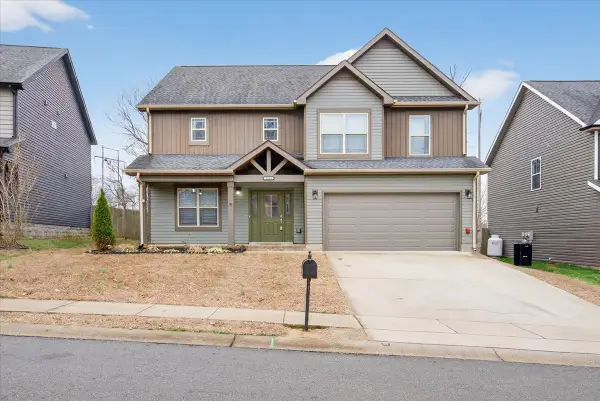 $389,000Active4 beds 3 baths2,196 sq. ft.
$389,000Active4 beds 3 baths2,196 sq. ft.1163 Belvoir Ln, Clarksville, TN 37040
MLS# 3068569Listed by: SWEET HOME REALTY AND PROPERTY MANAGEMENT - New
 $75,999Active0.84 Acres
$75,999Active0.84 Acres116 Ledbetter Lane, Clarksville, TN 37043
MLS# 3068506Listed by: PLATLABS, LLC - New
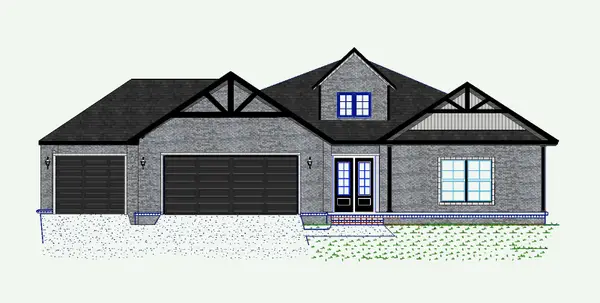 $580,900Active4 beds 3 baths2,240 sq. ft.
$580,900Active4 beds 3 baths2,240 sq. ft.59 Wofford Estates, Clarksville, TN 37040
MLS# 3068458Listed by: KELLER WILLIAMS REALTY CLARKSVILLE
