671 Salem Ridge Rd, Clarksville, TN 37040
Local realty services provided by:Better Homes and Gardens Real Estate Heritage Group
671 Salem Ridge Rd,Clarksville, TN 37040
$537,500
- 4 Beds
- 3 Baths
- 2,700 sq. ft.
- Single family
- Active
Listed by: issac barrientos, brandon cooper
Office: legion realty
MLS#:3046591
Source:NASHVILLE
Price summary
- Price:$537,500
- Price per sq. ft.:$199.07
About this home
Discover unmatched value and comfort at 671 Salem Ridge Rd — a beautifully maintained 2,700 sqft home sitting on 1.36 acres with no rear neighbors which makes this opportunity rare. This property offers an ASSUMABLE 2.75% INTEREST RATE, giving buyers a rare chance to secure affordability and stability in today’s market.
Inside, you’ll find a spacious, inviting layout with refreshed finishes, natural light, and room for everyone. The home flows effortlessly into outdoor living with peaceful views and plenty of privacy.
Car enthusiasts, hobbyists, and anyone needing extra storage will love the 36x36 detached garage with full water and electric—perfect for a workshop, studio, or additional parking. The property combines quiet country living with modern convenience while still being close to everything Clarksville has to offer.
Homes with this level of care, land, and an assumable 2.75% rate don’t come around often. This is style, space, and long-term value all in one.
Contact an agent
Home facts
- Year built:2018
- Listing ID #:3046591
- Added:66 day(s) ago
- Updated:January 22, 2026 at 03:55 PM
Rooms and interior
- Bedrooms:4
- Total bathrooms:3
- Full bathrooms:2
- Half bathrooms:1
- Living area:2,700 sq. ft.
Heating and cooling
- Cooling:Ceiling Fan(s), Central Air, Electric
- Heating:Central
Structure and exterior
- Roof:Asphalt
- Year built:2018
- Building area:2,700 sq. ft.
- Lot area:1.36 Acres
Schools
- High school:Montgomery Central High
- Middle school:Montgomery Central Middle
- Elementary school:Cumberland Heights Elementary
Utilities
- Water:Public, Water Available
- Sewer:Public Sewer
Finances and disclosures
- Price:$537,500
- Price per sq. ft.:$199.07
- Tax amount:$2,654
New listings near 671 Salem Ridge Rd
- New
 $239,000Active2 beds 3 baths1,168 sq. ft.
$239,000Active2 beds 3 baths1,168 sq. ft.208 Drayton Dr #C, Clarksville, TN 37042
MLS# 3112150Listed by: SYNERGY REALTY NETWORK, LLC - New
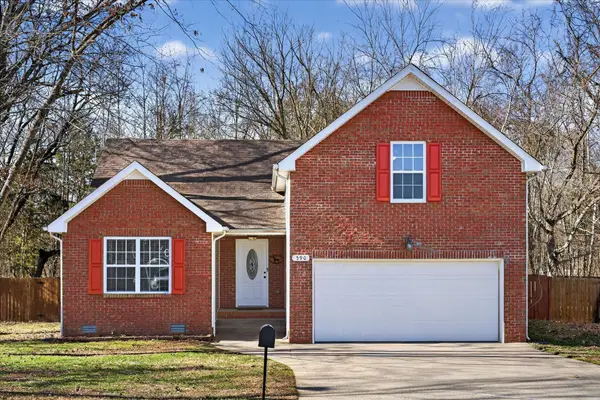 $287,500Active3 beds 2 baths1,640 sq. ft.
$287,500Active3 beds 2 baths1,640 sq. ft.590 Colby Cv, Clarksville, TN 37042
MLS# 3112122Listed by: CENTURY 21 PLATINUM PROPERTIES - New
 $370,000Active3 beds 2 baths1,835 sq. ft.
$370,000Active3 beds 2 baths1,835 sq. ft.275 Shadyside Ln, Clarksville, TN 37043
MLS# 3112041Listed by: SWEET HOME REALTY AND PROPERTY MANAGEMENT - New
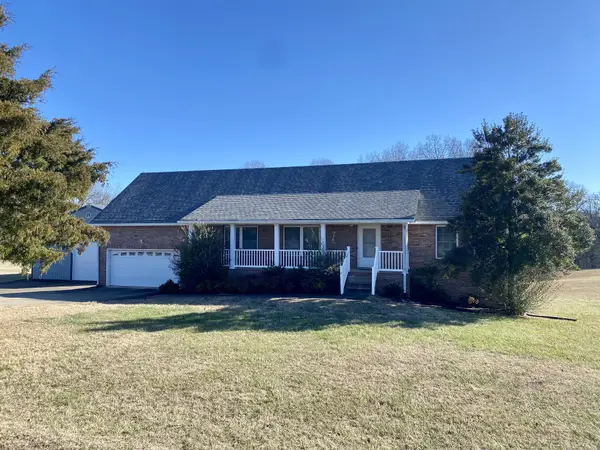 $485,559Active3 beds 3 baths2,781 sq. ft.
$485,559Active3 beds 3 baths2,781 sq. ft.1462 Lock B Rd S, Clarksville, TN 37040
MLS# 3112042Listed by: COLDWELL BANKER CONROY, MARABLE & HOLLEMAN - Open Thu, 11am to 3pmNew
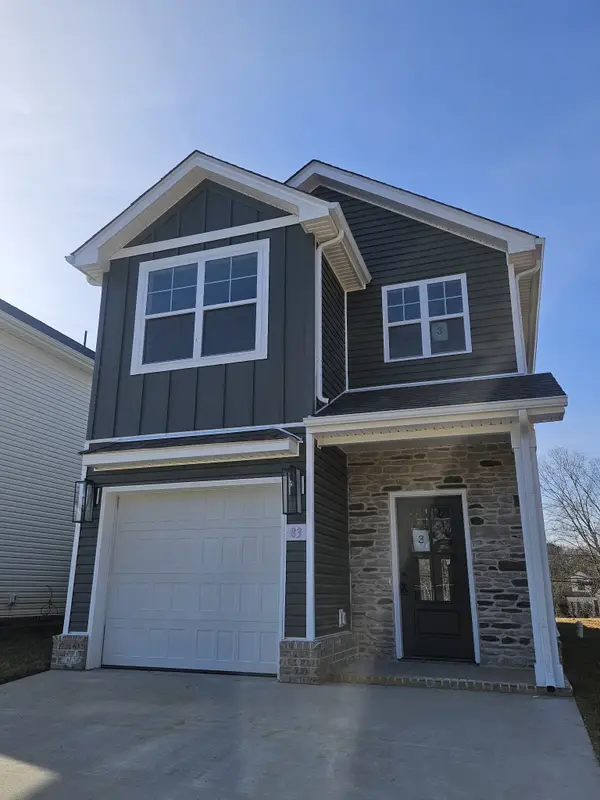 $310,000Active3 beds 3 baths1,567 sq. ft.
$310,000Active3 beds 3 baths1,567 sq. ft.83 Charlotte Rd, Clarksville, TN 37040
MLS# 3072055Listed by: CLARKSVILLEHOMEOWNER.COM - Open Thu, 11am to 3pmNew
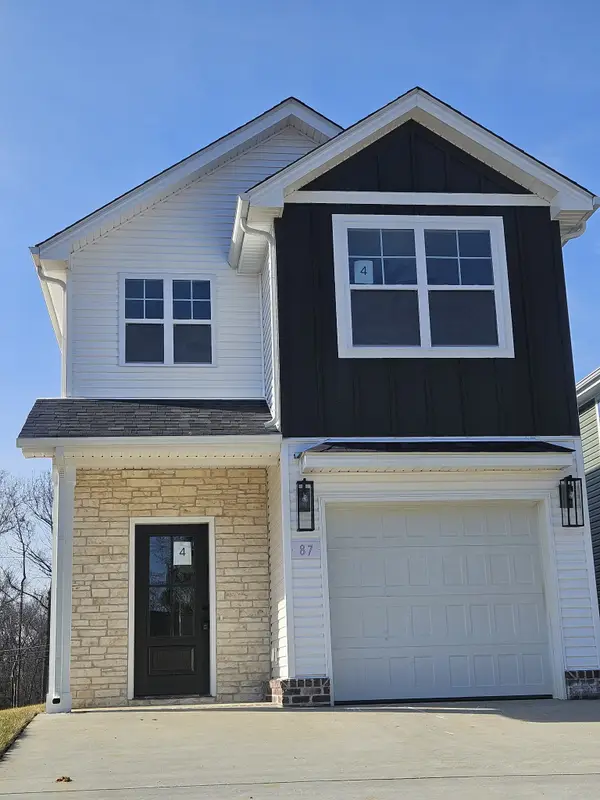 $310,000Active3 beds 3 baths1,567 sq. ft.
$310,000Active3 beds 3 baths1,567 sq. ft.87 Charlotte Rd, Clarksville, TN 37040
MLS# 3072057Listed by: CLARKSVILLEHOMEOWNER.COM - New
 $384,990Active3 beds 2 baths1,796 sq. ft.
$384,990Active3 beds 2 baths1,796 sq. ft.217 Viceroy Dr, Clarksville, TN 37043
MLS# 3111972Listed by: BERKSHIRE HATHAWAY HOMESERVICES PENFED REALTY - New
 $88,000Active0.25 Acres
$88,000Active0.25 Acres708 Peachers Dr, Clarksville, TN 37042
MLS# 3111989Listed by: KELLER WILLIAMS REALTY NASHVILLE/FRANKLIN - New
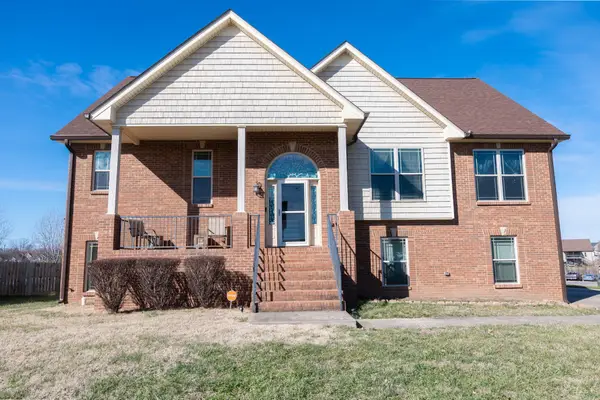 $459,000Active5 beds 3 baths3,019 sq. ft.
$459,000Active5 beds 3 baths3,019 sq. ft.1700 Winterhaven Ct, Clarksville, TN 37042
MLS# 3112004Listed by: ZACH TAYLOR REAL ESTATE - New
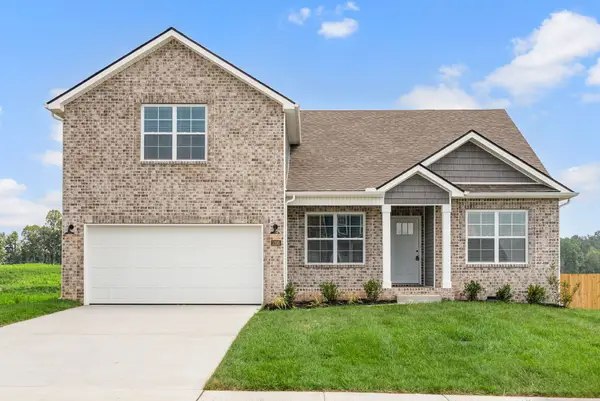 $398,500Active4 beds 3 baths2,325 sq. ft.
$398,500Active4 beds 3 baths2,325 sq. ft.1235 Iris Glen Dr, Clarksville, TN 37042
MLS# 3112010Listed by: KELLER WILLIAMS REALTY CLARKSVILLE
