726 Buffalo Ford Drive, Clarksville, TN 37042
Local realty services provided by:Better Homes and Gardens Real Estate Heritage Group
Upcoming open houses
- Sat, Jan 3101:00 pm - 03:00 pm
Listed by: aubre rios
Office: tennessee's elite at bhhs penfed realty
MLS#:3079275
Source:NASHVILLE
Price summary
- Price:$467,900
- Price per sq. ft.:$163.37
- Monthly HOA dues:$30
About this home
Brand new construction without the wait! This stunning Essington floor plan by Darnell Construction offers the space you need with the high-end finishes you want- AND a privacy fence is already installed!
The spacious main-level, primary suite features two large walk-in closets with custom built-in shelving, an accent wall and a spa-like bathroom with lighted mirrors, large bathtub and tile shower. The laundry room is conveniently located next to the primary bedroom. The kitchen is made for cooking and entertaining with a large island, double ovens, granite countertops, soft-close cabinetry, and under-cabinet lighting—plus a breakfast nook for casual meals. The living room feels spacious with high ceilings and the electric fireplace adds a modern but cozy touch. A half bath off the living space is perfect for guests. The separate dining room brings additional wow factor with ceiling beams and wainscoting. This space adds flexibility and could also serve as a home office or school room.
Upstairs you’ll find three additional bedrooms, a full bath, and a large bonus room offering endless options for work, play, or movie nights. Wake up and enjoy coffee on the covered back deck overlooking the fenced backyard. Thoughtfully designed with timeless high-end finishes throughout—this home is ready for you to move in and enjoy!
Contact an agent
Home facts
- Year built:2025
- Listing ID #:3079275
- Added:231 day(s) ago
- Updated:January 22, 2026 at 03:32 PM
Rooms and interior
- Bedrooms:4
- Total bathrooms:3
- Full bathrooms:2
- Half bathrooms:1
- Living area:2,864 sq. ft.
Heating and cooling
- Cooling:Ceiling Fan(s), Central Air, Electric
- Heating:Central, Electric
Structure and exterior
- Roof:Shingle
- Year built:2025
- Building area:2,864 sq. ft.
Schools
- High school:Kenwood High School
- Middle school:Kenwood Middle School
- Elementary school:West Creek Elementary School
Utilities
- Water:Public, Water Available
- Sewer:Public Sewer
Finances and disclosures
- Price:$467,900
- Price per sq. ft.:$163.37
- Tax amount:$3,533
New listings near 726 Buffalo Ford Drive
- New
 $239,000Active2 beds 3 baths1,168 sq. ft.
$239,000Active2 beds 3 baths1,168 sq. ft.208 Drayton Dr #C, Clarksville, TN 37042
MLS# 3112150Listed by: SYNERGY REALTY NETWORK, LLC - New
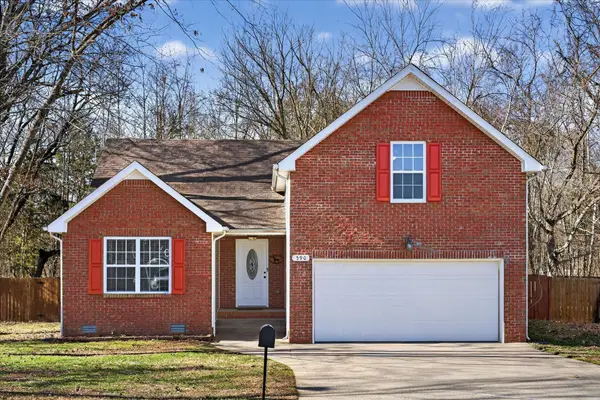 $287,500Active3 beds 2 baths1,640 sq. ft.
$287,500Active3 beds 2 baths1,640 sq. ft.590 Colby Cv, Clarksville, TN 37042
MLS# 3112122Listed by: CENTURY 21 PLATINUM PROPERTIES - New
 $370,000Active3 beds 2 baths1,835 sq. ft.
$370,000Active3 beds 2 baths1,835 sq. ft.275 Shadyside Ln, Clarksville, TN 37043
MLS# 3112041Listed by: SWEET HOME REALTY AND PROPERTY MANAGEMENT - New
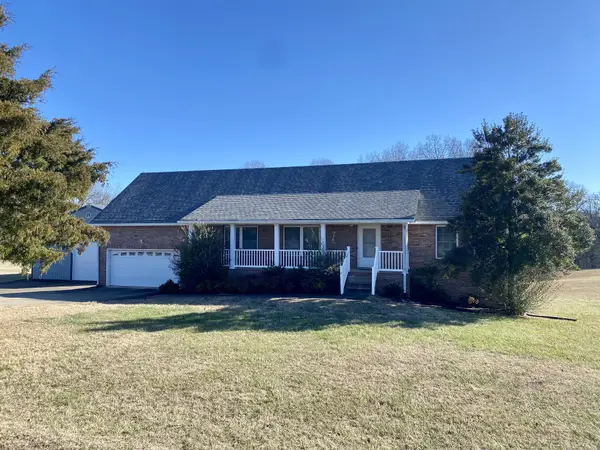 $485,559Active3 beds 3 baths2,781 sq. ft.
$485,559Active3 beds 3 baths2,781 sq. ft.1462 Lock B Rd S, Clarksville, TN 37040
MLS# 3112042Listed by: COLDWELL BANKER CONROY, MARABLE & HOLLEMAN - Open Thu, 11am to 3pmNew
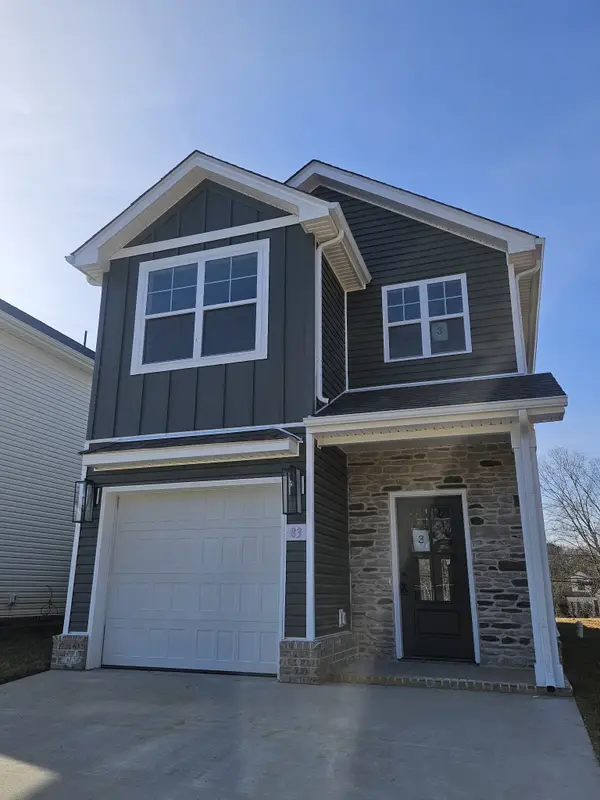 $310,000Active3 beds 3 baths1,567 sq. ft.
$310,000Active3 beds 3 baths1,567 sq. ft.83 Charlotte Rd, Clarksville, TN 37040
MLS# 3072055Listed by: CLARKSVILLEHOMEOWNER.COM - Open Thu, 11am to 3pmNew
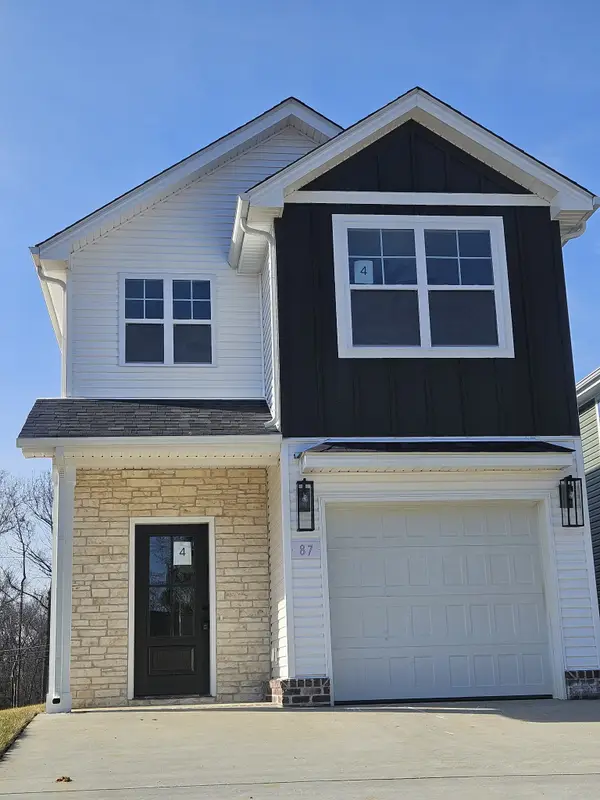 $310,000Active3 beds 3 baths1,567 sq. ft.
$310,000Active3 beds 3 baths1,567 sq. ft.87 Charlotte Rd, Clarksville, TN 37040
MLS# 3072057Listed by: CLARKSVILLEHOMEOWNER.COM - New
 $384,990Active3 beds 2 baths1,796 sq. ft.
$384,990Active3 beds 2 baths1,796 sq. ft.217 Viceroy Dr, Clarksville, TN 37043
MLS# 3111972Listed by: BERKSHIRE HATHAWAY HOMESERVICES PENFED REALTY - New
 $88,000Active0.25 Acres
$88,000Active0.25 Acres708 Peachers Dr, Clarksville, TN 37042
MLS# 3111989Listed by: KELLER WILLIAMS REALTY NASHVILLE/FRANKLIN - New
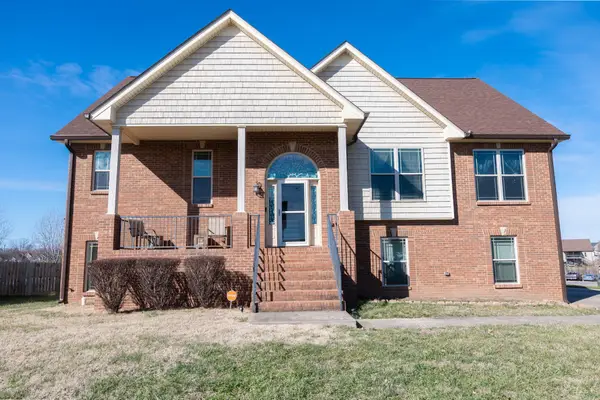 $459,000Active5 beds 3 baths3,019 sq. ft.
$459,000Active5 beds 3 baths3,019 sq. ft.1700 Winterhaven Ct, Clarksville, TN 37042
MLS# 3112004Listed by: ZACH TAYLOR REAL ESTATE - New
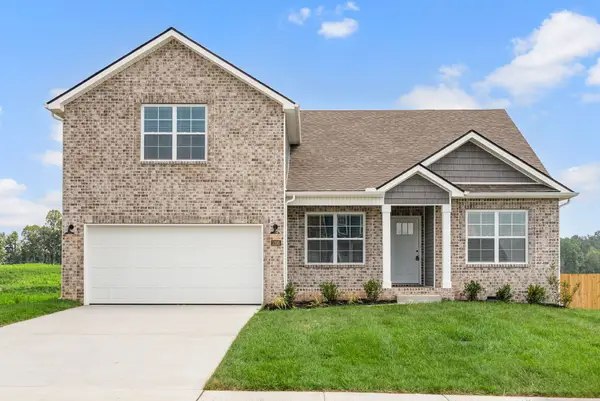 $398,500Active4 beds 3 baths2,325 sq. ft.
$398,500Active4 beds 3 baths2,325 sq. ft.1235 Iris Glen Dr, Clarksville, TN 37042
MLS# 3112010Listed by: KELLER WILLIAMS REALTY CLARKSVILLE
