919 Martin St Building B, Clarksville, TN 37040
Local realty services provided by:Better Homes and Gardens Real Estate Heritage Group
919 Martin St Building B,Clarksville, TN 37040
$1,520,000
- - Beds
- - Baths
- 8,800 sq. ft.
- Multi-family
- Active
Listed by: shannon heim
Office: unique real estate
MLS#:3051053
Source:NASHVILLE
Price summary
- Price:$1,520,000
- Price per sq. ft.:$172.73
- Monthly HOA dues:$100
About this home
Introducing Building B at Martin Place Townhomes—a fully approved, actively progressing development in the heart of Clarksville. Framing is already going vertical, providing investors the advantage of reduced build time and a faster path to revenue.
Building B includes 8 modern-designed townhome units, each planned with two bedrooms featuring private en-suite bathrooms, upstairs laundry, granite countertops, stainless steel appliances, and a deck. Zoning allows short-term rentals, offering flexibility for both traditional leasing and higher-yield STR strategies.
Located just minutes from downtown and the F&M Bank Arena, Building B is strategically positioned to benefit from Clarksville’s continued growth. Rent roll from Phase One, already income-producing, is available upon request to support underwriting.
Contact an agent
Home facts
- Year built:2026
- Listing ID #:3051053
- Added:56 day(s) ago
- Updated:January 22, 2026 at 03:55 PM
Rooms and interior
- Living area:8,800 sq. ft.
Heating and cooling
- Cooling:Ceiling Fan(s), Central Air, Electric
- Heating:Central, Electric, Heat Pump
Structure and exterior
- Roof:Shingle
- Year built:2026
- Building area:8,800 sq. ft.
Schools
- High school:Clarksville High
- Middle school:Richview Middle
- Elementary school:Norman Smith Elementary
Utilities
- Water:Public, Water Available
- Sewer:Public Sewer
Finances and disclosures
- Price:$1,520,000
- Price per sq. ft.:$172.73
- Tax amount:$11,476
New listings near 919 Martin St Building B
- New
 $239,000Active2 beds 3 baths1,168 sq. ft.
$239,000Active2 beds 3 baths1,168 sq. ft.208 Drayton Dr #C, Clarksville, TN 37042
MLS# 3112150Listed by: SYNERGY REALTY NETWORK, LLC - New
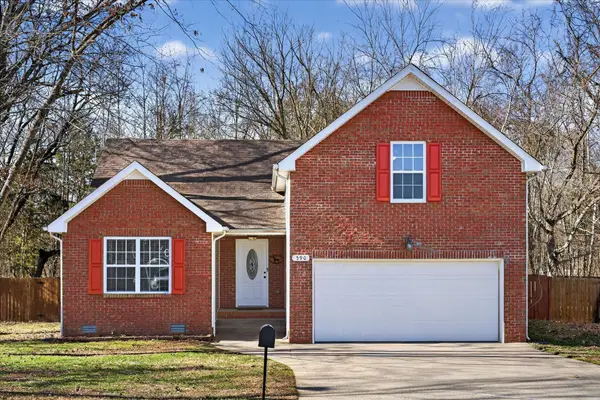 $287,500Active3 beds 2 baths1,640 sq. ft.
$287,500Active3 beds 2 baths1,640 sq. ft.590 Colby Cv, Clarksville, TN 37042
MLS# 3112122Listed by: CENTURY 21 PLATINUM PROPERTIES - New
 $370,000Active3 beds 2 baths1,835 sq. ft.
$370,000Active3 beds 2 baths1,835 sq. ft.275 Shadyside Ln, Clarksville, TN 37043
MLS# 3112041Listed by: SWEET HOME REALTY AND PROPERTY MANAGEMENT - New
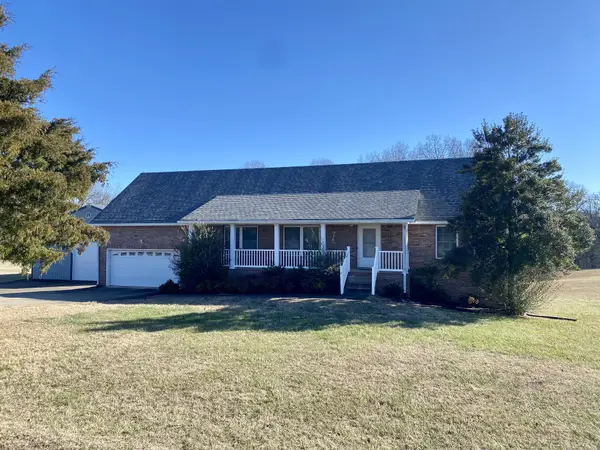 $485,559Active3 beds 3 baths2,781 sq. ft.
$485,559Active3 beds 3 baths2,781 sq. ft.1462 Lock B Rd S, Clarksville, TN 37040
MLS# 3112042Listed by: COLDWELL BANKER CONROY, MARABLE & HOLLEMAN - Open Thu, 11am to 3pmNew
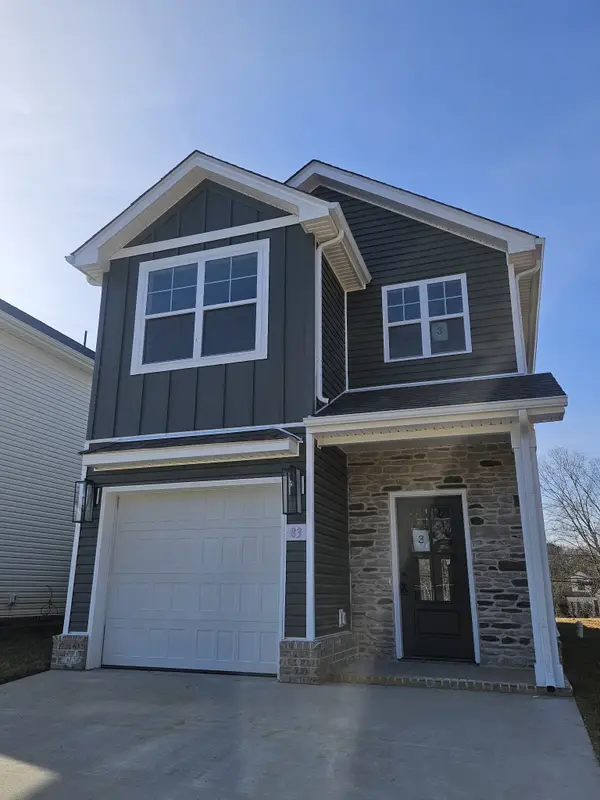 $310,000Active3 beds 3 baths1,567 sq. ft.
$310,000Active3 beds 3 baths1,567 sq. ft.83 Charlotte Rd, Clarksville, TN 37040
MLS# 3072055Listed by: CLARKSVILLEHOMEOWNER.COM - Open Thu, 11am to 3pmNew
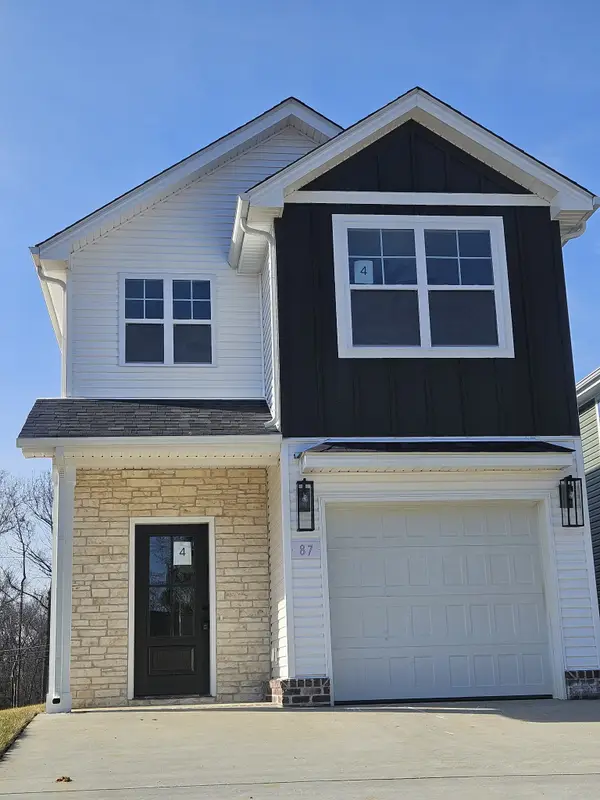 $310,000Active3 beds 3 baths1,567 sq. ft.
$310,000Active3 beds 3 baths1,567 sq. ft.87 Charlotte Rd, Clarksville, TN 37040
MLS# 3072057Listed by: CLARKSVILLEHOMEOWNER.COM - New
 $384,990Active3 beds 2 baths1,796 sq. ft.
$384,990Active3 beds 2 baths1,796 sq. ft.217 Viceroy Dr, Clarksville, TN 37043
MLS# 3111972Listed by: BERKSHIRE HATHAWAY HOMESERVICES PENFED REALTY - New
 $88,000Active0.25 Acres
$88,000Active0.25 Acres708 Peachers Dr, Clarksville, TN 37042
MLS# 3111989Listed by: KELLER WILLIAMS REALTY NASHVILLE/FRANKLIN - New
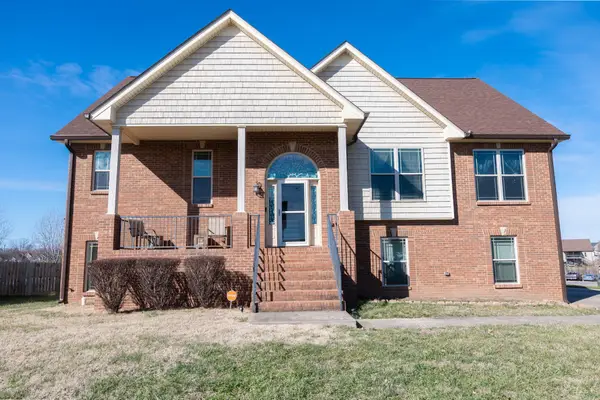 $459,000Active5 beds 3 baths3,019 sq. ft.
$459,000Active5 beds 3 baths3,019 sq. ft.1700 Winterhaven Ct, Clarksville, TN 37042
MLS# 3112004Listed by: ZACH TAYLOR REAL ESTATE - New
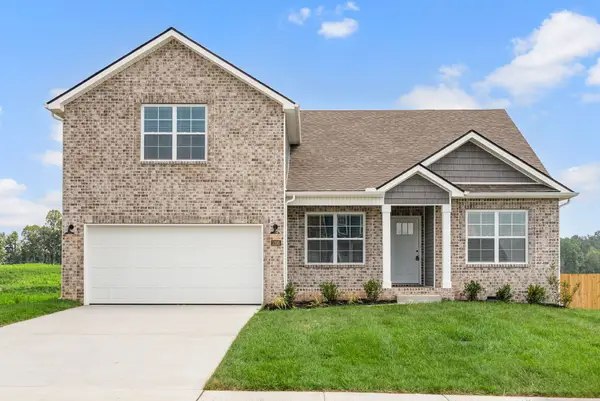 $398,500Active4 beds 3 baths2,325 sq. ft.
$398,500Active4 beds 3 baths2,325 sq. ft.1235 Iris Glen Dr, Clarksville, TN 37042
MLS# 3112010Listed by: KELLER WILLIAMS REALTY CLARKSVILLE
