98 Gallant Ct, Clarksville, TN 37043
Local realty services provided by:Better Homes and Gardens Real Estate Ben Bray & Associates
98 Gallant Ct,Clarksville, TN 37043
$379,900
- 3 Beds
- 2 Baths
- 2,471 sq. ft.
- Single family
- Active
Listed by: jaime wallace
Office: keller williams realty clarksville
MLS#:3038949
Source:NASHVILLE
Price summary
- Price:$379,900
- Price per sq. ft.:$153.74
About this home
EXCEPTIONAL Ranch w/ a Bonus w/ OVERSIZED 2- car garage with oversized driveway in Clarksville High School District! Get ready to be WOWED! Talk about CURB APPEAL! LUSCIOUS mature landscaping and fresh mulch! New $30,000 ENCAPSULATION System in crawlspace and attic! GENERAC generator remains!! New PELLA windows in 2020 w/ LIFETIME TRANSFERRABLE WARRANTY to the buyer! New Water Heater 2024! Fresh neutral paint a few years ago! Sellers really thought of everything! This home has been dearly LOVED & it's easy to see! You will fall in love w/ this gorgeous split bedroom plan! Real 3/4" pre finished hardwood throughout entire main level! Generous sized Primary bedroom is 20 x16 & features a Custom Walk in Closet, dual vanities, 6 ft. jetted tub, and separate shower! Darling Eat in Kitchen w/ pantry! Stainless French door Fridge included! Bonus is MEGA-SIZED!! Bedrooms 2 & 3 opposite side of Primary and share their own guest bath! Extended deck on the back features a bench for extra seating and a Sunsetter retractable awning for an AMAZING happy spot to unwind! Ring doorbell and cameras remain :). And NO HOA!! SNAG This before she's GONE!!!
Contact an agent
Home facts
- Year built:2004
- Listing ID #:3038949
- Added:8 day(s) ago
- Updated:November 15, 2025 at 12:42 AM
Rooms and interior
- Bedrooms:3
- Total bathrooms:2
- Full bathrooms:2
- Living area:2,471 sq. ft.
Heating and cooling
- Cooling:Ceiling Fan(s), Central Air, Electric
- Heating:Central, Electric
Structure and exterior
- Roof:Shingle
- Year built:2004
- Building area:2,471 sq. ft.
- Lot area:0.36 Acres
Schools
- High school:Clarksville High
- Middle school:Richview Middle
- Elementary school:Sango Elementary
Utilities
- Water:Public, Water Available
- Sewer:Public Sewer
Finances and disclosures
- Price:$379,900
- Price per sq. ft.:$153.74
- Tax amount:$2,108
New listings near 98 Gallant Ct
- New
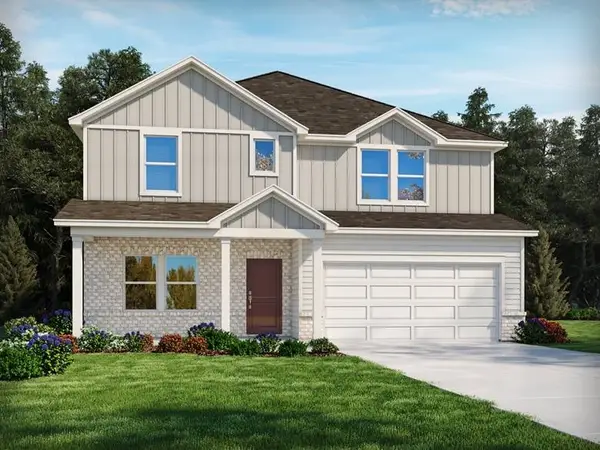 $435,420Active4 beds 4 baths2,768 sq. ft.
$435,420Active4 beds 4 baths2,768 sq. ft.1195 Bluffton Cir, Clarksville, TN 37043
MLS# 3045911Listed by: MERITAGE HOMES OF TENNESSEE, INC. - New
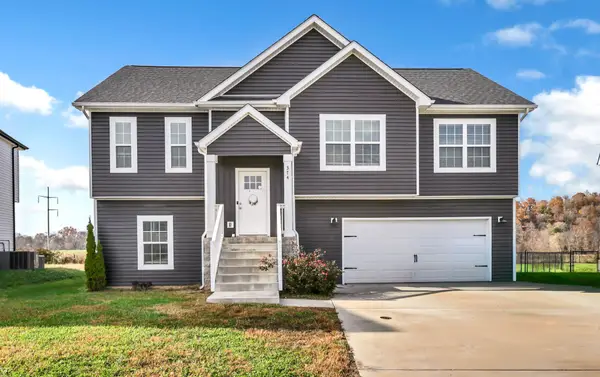 $365,000Active4 beds 3 baths1,904 sq. ft.
$365,000Active4 beds 3 baths1,904 sq. ft.374 Pinkston Ct, Clarksville, TN 37040
MLS# 3045948Listed by: BYERS & HARVEY INC. - New
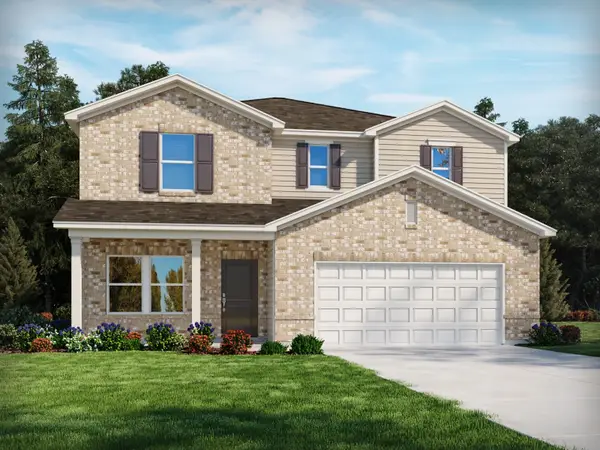 $426,120Active4 beds 3 baths2,479 sq. ft.
$426,120Active4 beds 3 baths2,479 sq. ft.1203 Bluffton Cir, Clarksville, TN 37043
MLS# 3045959Listed by: MERITAGE HOMES OF TENNESSEE, INC. - New
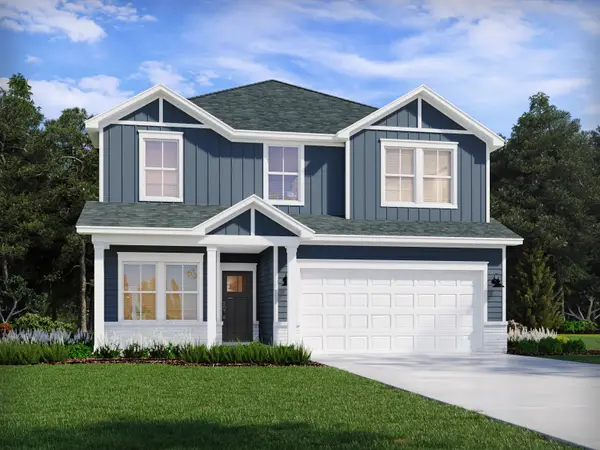 $408,940Active4 beds 3 baths2,135 sq. ft.
$408,940Active4 beds 3 baths2,135 sq. ft.2373 Woodmeadow Dr, Clarksville, TN 37043
MLS# 3046254Listed by: MERITAGE HOMES OF TENNESSEE, INC. - New
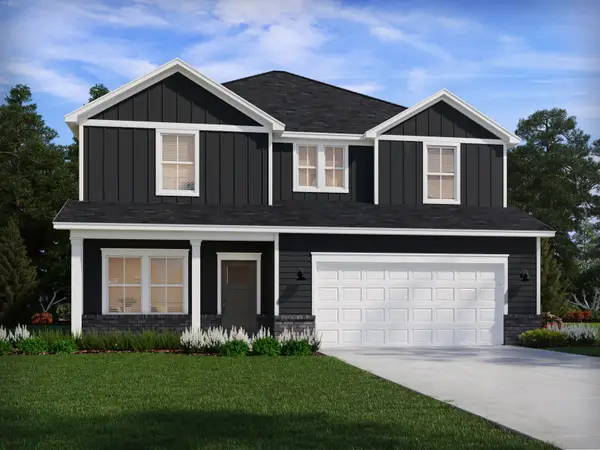 $432,790Active4 beds 3 baths2,479 sq. ft.
$432,790Active4 beds 3 baths2,479 sq. ft.2377 Woodmeadow Dr, Clarksville, TN 37043
MLS# 3046270Listed by: MERITAGE HOMES OF TENNESSEE, INC. - New
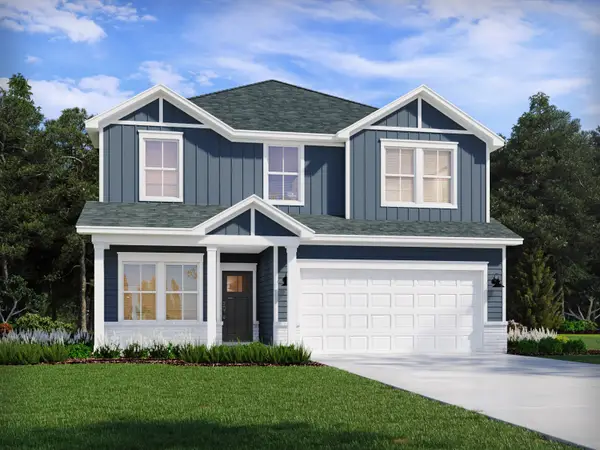 $408,440Active4 beds 3 baths2,135 sq. ft.
$408,440Active4 beds 3 baths2,135 sq. ft.2381 Woodmeadow Dr, Clarksville, TN 37043
MLS# 3046281Listed by: MERITAGE HOMES OF TENNESSEE, INC. - New
 $350,000Active3 beds 2 baths1,922 sq. ft.
$350,000Active3 beds 2 baths1,922 sq. ft.211 Sambar Dr, Clarksville, TN 37040
MLS# 3046178Listed by: TENNESSEE'S ELITE AT BHHS PENFED REALTY - Open Thu, 10am to 1pmNew
 $725,000Active3 beds 4 baths3,700 sq. ft.
$725,000Active3 beds 4 baths3,700 sq. ft.2635 Lock B Rd N, Clarksville, TN 37043
MLS# 3046187Listed by: COLDWELL BANKER CONROY, MARABLE & HOLLEMAN - New
 $590,000Active4 beds 3 baths2,800 sq. ft.
$590,000Active4 beds 3 baths2,800 sq. ft.1850 Shield Dr, Clarksville, TN 37043
MLS# 3046196Listed by: KELLER WILLIAMS REALTY - New
 $220,000Active2 beds 3 baths1,366 sq. ft.
$220,000Active2 beds 3 baths1,366 sq. ft.117 Front Ridge Circle, Clarksville, TN 37040
MLS# 3046103Listed by: CENTURY 21 PLATINUM PROPERTIES
