101 NW Amherst Way, Cleveland, TN 37312
Local realty services provided by:Better Homes and Gardens Real Estate Signature Brokers
101 NW Amherst Way,Cleveland, TN 37312
$831,000
- 4 Beds
- 4 Baths
- - sq. ft.
- Single family
- Sold
Listed by: yvonne newman, chuck jones
Office: re/max real estate professionals
MLS#:20252988
Source:TN_RCAR
Sorry, we are unable to map this address
Price summary
- Price:$831,000
- Monthly HOA dues:$29.17
About this home
A rare opportunity to own a stunning two story home, with an extra 2000square feet of unfinished basement, in the prestigious Amherst Estates neighborhood.
The main level showcases a thoughtful floor plan designed perfectly to incorporate both the feeling of an open floor plan while keeping the warmth and functionality of each space including the foyer to welcome family and friends, an office, the formal dining room, and an enormous living space accented by ample natural light and a fireplace. The kitchen is a chef's dream complete with a breakfast area, plenty of cabinetry, enough counter space to prepare elaborate meals, plus an island to gather around and enjoy a quick snack. The kitchen opens to the covered porch that is ideal for bar-b-ques, reading a book, or watching the wildlife peacefully scamper around the 2.94 acres.
The owner's suite is also on the main level and boasts Plantation blinds, a walk in closet, double vanities, soaking tub, and a walk in shower too! Other features on the main level include a three car garage plus additional parking, six inch gutters, a designated mudroom, laundry room with a rinsing sink, and a side entrance for package deliveries.
Upstairs offers four oversized bedrooms, one of which could be used as a massive bonus room. Furthermore, one bedroom has a private en suite that is ideal for a second owner's suite or out of town guests, with attic access perfect for storing your seasonal decor and more!
The unfinished basement is the perfect place for any hobby lover, home gym, workshop and storage galore! It has direct access to a covered porch and back yard. There is also a garage door perfect for lawn equipment or a boat! In addition, it is plumbed for a bath if expansion is in your future. In order to completely appreciate the many details throughout this home, call today to make an appointment!
Contact an agent
Home facts
- Year built:2005
- Listing ID #:20252988
- Added:225 day(s) ago
- Updated:February 13, 2026 at 04:44 PM
Rooms and interior
- Bedrooms:4
- Total bathrooms:4
- Full bathrooms:3
- Half bathrooms:1
Heating and cooling
- Cooling:Ceiling Fan(s), Central Air, Multi Units
- Heating:Central, Electric
Structure and exterior
- Roof:Shingle
- Year built:2005
Schools
- High school:Walker Valley
- Middle school:Ocoee
- Elementary school:North Lee
Utilities
- Water:Public
- Sewer:Septic Tank
Finances and disclosures
- Price:$831,000
- Tax amount:$2,353
New listings near 101 NW Amherst Way
- New
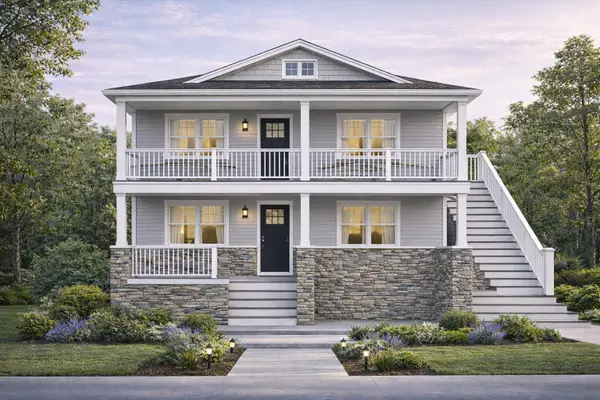 $479,000Active-- beds -- baths2,280 sq. ft.
$479,000Active-- beds -- baths2,280 sq. ft.1745 Carolina Avenue Ne, Cleveland, TN 37311
MLS# 1528460Listed by: KELLER WILLIAMS REALTY - New
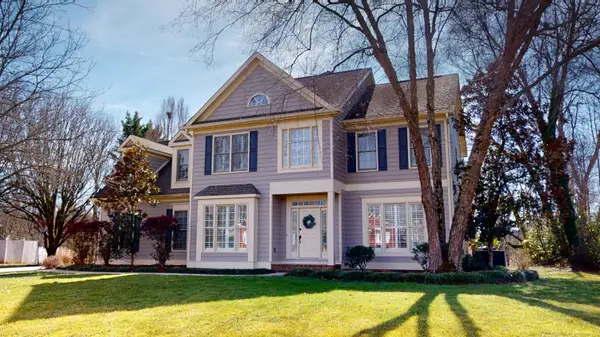 $515,000Active3 beds 3 baths2,529 sq. ft.
$515,000Active3 beds 3 baths2,529 sq. ft.298 Cottonwood Bend Nw, Cleveland, TN 37312
MLS# 1528309Listed by: KELLER WILLIAMS REALTY - New
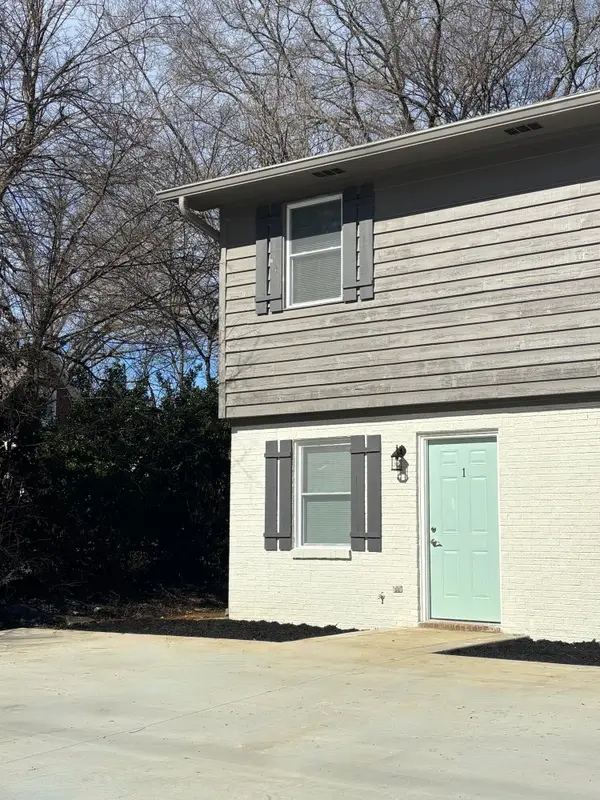 $200,000Active2 beds 1 baths867 sq. ft.
$200,000Active2 beds 1 baths867 sq. ft.145 20th Street Ne, Cleveland, TN 37311
MLS# 20260730Listed by: BENDER REALTY - New
 $659,000Active5 beds 4 baths3,720 sq. ft.
$659,000Active5 beds 4 baths3,720 sq. ft.2415 Yellowood Court Nw, Cleveland, TN 37312
MLS# 3128978Listed by: KELLER WILLIAMS CLEVELAND - New
 $397,000Active5 beds 4 baths2,556 sq. ft.
$397,000Active5 beds 4 baths2,556 sq. ft.3302 Meadow Creek Way Ne, Cleveland, TN 37323
MLS# 1528351Listed by: REALTY ONE GROUP EXPERTS - New
 $199,900Active3 beds 1 baths924 sq. ft.
$199,900Active3 beds 1 baths924 sq. ft.1905 Newman Street Se, Cleveland, TN 37323
MLS# 20260692Listed by: RE/MAX EXPERIENCE - New
 $259,900Active3 beds 2 baths1,720 sq. ft.
$259,900Active3 beds 2 baths1,720 sq. ft.3560 Adkisson Drive Nw, Cleveland, TN 37312
MLS# 1528333Listed by: K W CLEVELAND - New
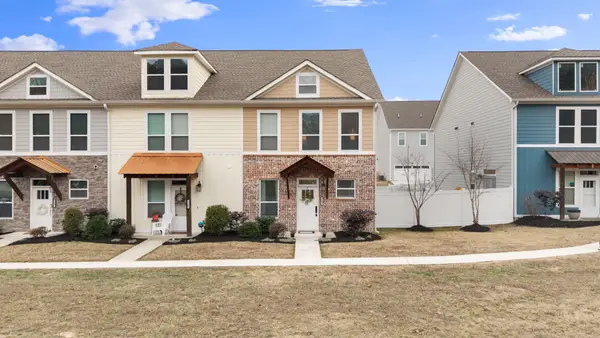 $279,900Active3 beds 3 baths1,520 sq. ft.
$279,900Active3 beds 3 baths1,520 sq. ft.1902 Young Road Se, Cleveland, TN 37323
MLS# 3128094Listed by: KELLER WILLIAMS CLEVELAND - New
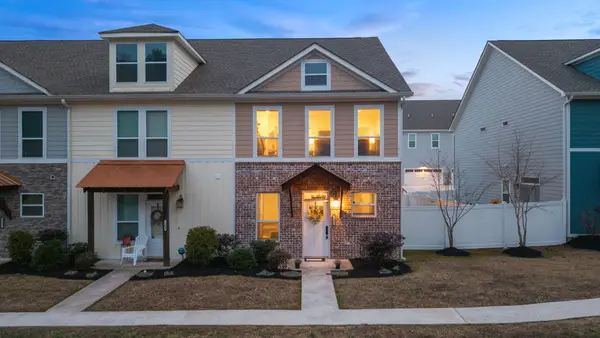 $279,900Active3 beds 3 baths1,520 sq. ft.
$279,900Active3 beds 3 baths1,520 sq. ft.1902 Young Road Se, Cleveland, TN 37323
MLS# 3128112Listed by: KELLER WILLIAMS CLEVELAND - New
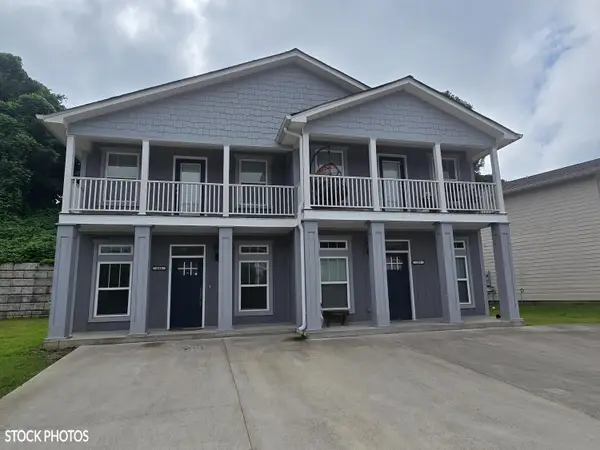 $479,900Active-- beds 4 baths2,450 sq. ft.
$479,900Active-- beds 4 baths2,450 sq. ft.122 & 124 Courtland Crest Drive Sw, Cleveland, TN 37311
MLS# 20260681Listed by: KELLER WILLIAMS REALTY - CHATTANOOGA - LEE HWY

